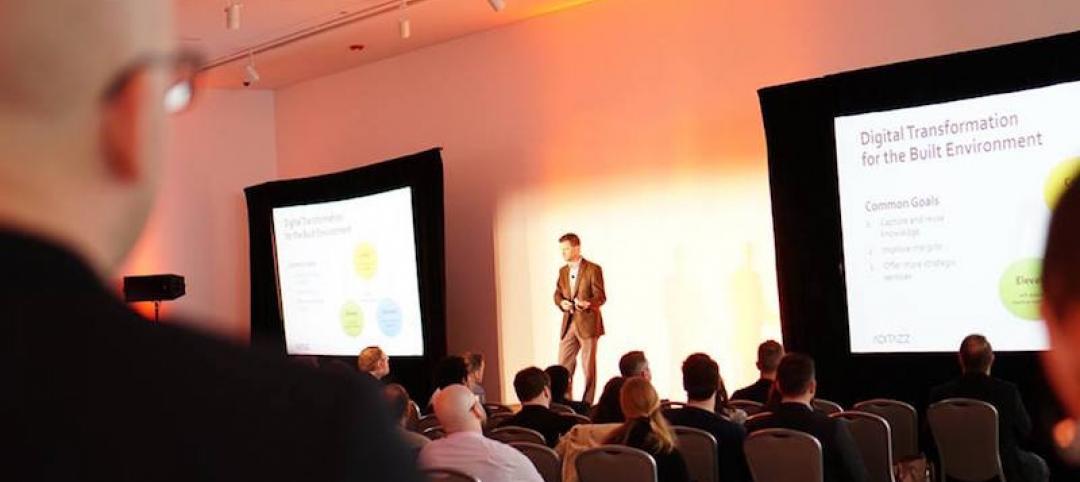The winners of the Architecture at Zero 2015 design competition have been announced.
Teams of both students and professionals contributed entries to the contest, which is dedicated to the advancement of California Zero Net Energy (ZNE) building.
This year was the fifth edition of the event, and the task was to submit project plans that would develop the 113,300-sf Block 15 of the University of California, San Francisco Mission Bay campus into family-style student residential units over a ground floor of retail and community and support spaces.
Among the requirements, each project had to have 398,700 gsf of housing, 19,500 gsf of support services, and 774 beds in 523 units. Above all, each submission had to be as close to net-zero as possible, meaning it produces as much energy as it uses over the course of one year. A five-member jury evaluated the plans.
Student teams from the University of Cincinnati and Cornell University and a pro team from San Francisco’s EBS Consultants and AXIS Architecture + Design all won citation awards for their designs. San Francisco’s Mithun firm and Seattle’s Weber Thompson group each won honor awards. San Francisco’s BAR Architects earned a special recognition award.
Winners received up to $25,000 in prize money.
 The University of Cincinnati's Transformer, a citation award winner. Redering courtesy University of Cincinnati and UCSF
The University of Cincinnati's Transformer, a citation award winner. Redering courtesy University of Cincinnati and UCSF
 Breeze Block, from Cornell University, was a citation award winner. Rendering courtesy Cornell University and UCSF
Breeze Block, from Cornell University, was a citation award winner. Rendering courtesy Cornell University and UCSF
 EBS Consultants and AXIS Architecture + Design won a citation award with Alveo. Rendering courtesy EBS Consultants and AXIS Architecture + Design and UCSF
EBS Consultants and AXIS Architecture + Design won a citation award with Alveo. Rendering courtesy EBS Consultants and AXIS Architecture + Design and UCSF
 Mithun won an honor award with Estuary. Rendering courtesy Mihtun and UCSF
Mithun won an honor award with Estuary. Rendering courtesy Mihtun and UCSF
 BAR Architects' Mission Zero earned a special recognition award. Rendering courtesy BAR Architects and UCSF
BAR Architects' Mission Zero earned a special recognition award. Rendering courtesy BAR Architects and UCSF
Related Stories
Sponsored | Architects | Jul 19, 2017
Introducing StrXur by Bluebeam
Our goal is to present unique perspectives you may not be able to find anywhere else.
Sponsored | Accelerate Live! | Jul 13, 2017
Defining the future by mastering the art of change
From my perspective, what separates organizations thriving in the digital revolution from those who are not boils down to one thing: leadership.
Multifamily Housing | Jul 12, 2017
Midyear Rent Report: 26 states saw rental price increases in first half of 2017
The most notable rental increases are in growing markets in the South and Southwest: New Orleans, Glendale, Ariz., Houston, Reno, N.V., and Atlanta.
Giants 400 | Jul 12, 2017
Innovation abounds, but will it lead to growth for AEC Giants?
Engineering firms such as Arup, Glumac, and Thornton Tomasetti are leveraging their in-house expertise to develop products and tools for their design teams, clients, and even the competition.
Multifamily Housing | Jul 12, 2017
7 noteworthy multifamily projects: posh amenities, healthy living, plugged-in lifestyle
Zen meditation gardens, bocce courts, saltwater pools, and free drinks highlight the niceties at these new multifamily developments.
Accelerate Live! | Jul 6, 2017
Watch all 20 Accelerate Live! talks on demand
BD+C’s inaugural AEC innovation conference, Accelerate Live! (May 11, Chicago), featured talks on machine learning, AI, gaming in construction, maker culture, and health-generating buildings.
Healthcare Facilities | Jun 29, 2017
Uniting healthcare and community
Out of the many insights that night, everyone agreed that the healthcare industry is ripe for disruption and that communities contribute immensely to our health and wellness.
Architects | Jun 25, 2017
Stantec adds RNL Design to its stable, fortifying several of its business units
The engineering giant also names successor to CEO who will retire at the end of this year.
Building Team | Jun 22, 2017
Seven lessons learned on commissioning projects
Commissioning is where the rubber meets the road in terms of building design.
Sponsored | Building Team | Jun 20, 2017
Plan ahead when building in the west
Getting a project through plan review can be an unusually long process, anywhere from six months to two years.

















