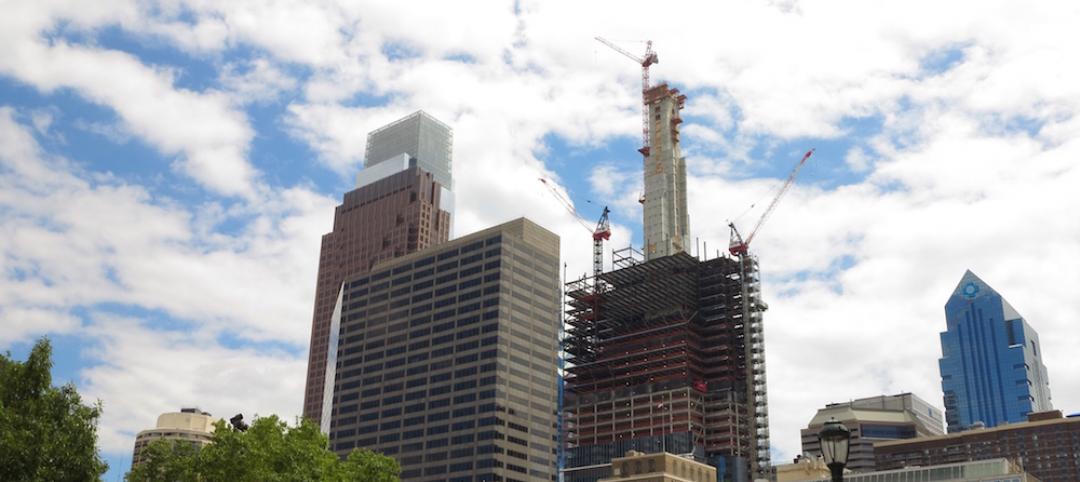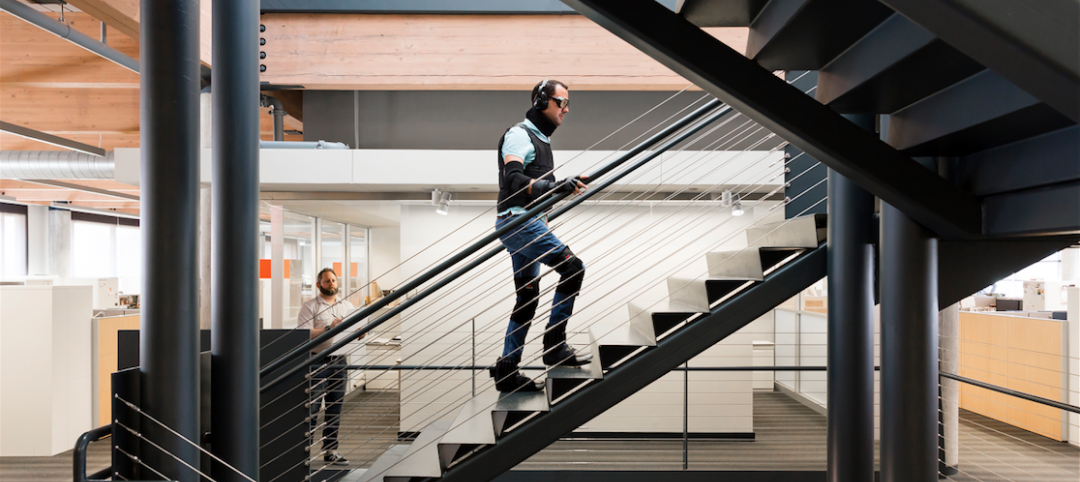The winners of the Architecture at Zero 2015 design competition have been announced.
Teams of both students and professionals contributed entries to the contest, which is dedicated to the advancement of California Zero Net Energy (ZNE) building.
This year was the fifth edition of the event, and the task was to submit project plans that would develop the 113,300-sf Block 15 of the University of California, San Francisco Mission Bay campus into family-style student residential units over a ground floor of retail and community and support spaces.
Among the requirements, each project had to have 398,700 gsf of housing, 19,500 gsf of support services, and 774 beds in 523 units. Above all, each submission had to be as close to net-zero as possible, meaning it produces as much energy as it uses over the course of one year. A five-member jury evaluated the plans.
Student teams from the University of Cincinnati and Cornell University and a pro team from San Francisco’s EBS Consultants and AXIS Architecture + Design all won citation awards for their designs. San Francisco’s Mithun firm and Seattle’s Weber Thompson group each won honor awards. San Francisco’s BAR Architects earned a special recognition award.
Winners received up to $25,000 in prize money.
 The University of Cincinnati's Transformer, a citation award winner. Redering courtesy University of Cincinnati and UCSF
The University of Cincinnati's Transformer, a citation award winner. Redering courtesy University of Cincinnati and UCSF
 Breeze Block, from Cornell University, was a citation award winner. Rendering courtesy Cornell University and UCSF
Breeze Block, from Cornell University, was a citation award winner. Rendering courtesy Cornell University and UCSF
 EBS Consultants and AXIS Architecture + Design won a citation award with Alveo. Rendering courtesy EBS Consultants and AXIS Architecture + Design and UCSF
EBS Consultants and AXIS Architecture + Design won a citation award with Alveo. Rendering courtesy EBS Consultants and AXIS Architecture + Design and UCSF
 Mithun won an honor award with Estuary. Rendering courtesy Mihtun and UCSF
Mithun won an honor award with Estuary. Rendering courtesy Mihtun and UCSF
 BAR Architects' Mission Zero earned a special recognition award. Rendering courtesy BAR Architects and UCSF
BAR Architects' Mission Zero earned a special recognition award. Rendering courtesy BAR Architects and UCSF
Related Stories
Healthcare Facilities | Jul 25, 2016
AIA selects seven winners of healthcare building design award
The National Healthcare Design Awards recognizes functional hospital projects that solve aesthetic, civic, urban, and social concerns. Recipients were selected in three categories this year.
Industrial Facilities | Jul 25, 2016
Snøhetta, Bjarke Ingels among four finalists for S.Pellegrino bottling plant design
A committee will evaluate proposals in September.
Architects | Jul 22, 2016
5 creative approaches to finish standards
With the right mindset, standards can produce great design for healthcare facilities, as VOA's Candace Small explores.
Retail Centers | Jul 21, 2016
MVRDV designs Seoul entertainment district with gold entrance and curtain façade
The 9,800-sm complex will have retail and nightclub space. A plaza separates the two concrete buildings.
Healthcare Facilities | Jul 20, 2016
Process mapping simplifies healthcare design
Charting procedures and highlighting improvement opportunities can lead to developing effective design strategy simulations. GS&P’s Ray Wong writes that process mapping adds value to a project and bolsters team and stakeholder collaboration.
Architects | Jul 20, 2016
AIA: Architecture Billings Index remains on solid footing
The June ABI score was down from May, but the figure was positive for the fifth consecutive month.
| Jul 19, 2016
2016 GIANTS 300 REPORT: Ranking the nation's largest architecture, engineering, and construction firms
Now in its 40th year, BD+C’s annual Giants 300 report ranks AEC firms by discipline and across more than 20 building sectors and specialty services.
Architects | Jul 18, 2016
17 buildings designed by Le Corbusier added to UNESCO World Heritage List
The sites are spread across seven counties and were built over the course of 50 years. Le Corbusier, an architect, designer, and urban planner, was a founder of modern architecture.
Multifamily Housing | Jul 18, 2016
Four residential projects named winners of the 2016 AIA/HUD Secretary Awards
Affordable housing, specialized housing, and accessible housing projects were honored.
Sports and Recreational Facilities | Jul 18, 2016
Turner and AECOM will build the Los Angeles Rams’ new multi-billion dollar stadium project
The 70,000-seat stadium will be ready by the 2019 NFL season. The surrounding mixed-use development includes space for retail, hotels, and public parks.
















