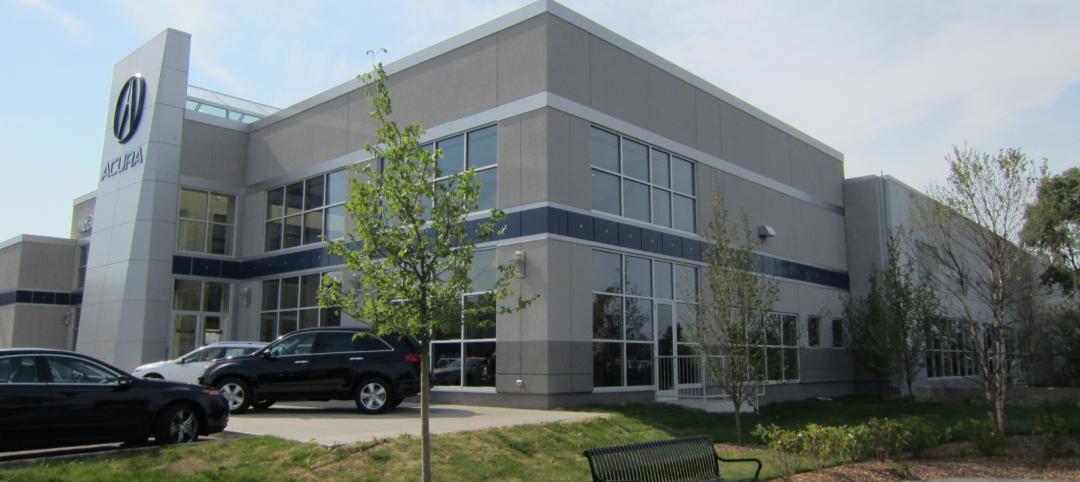AREA15, an immersive and experiential art, entertainment, dining and retail center, recently announced that it will open its second location in Orlando, Florida, in 2024.
Located off Interstate 4 in the heart of the Orlando tourism corridor, AREA15 Orlando will occupy a 300,000 sf structure situated on 17 acres. More than 150,000 sf of leasable retail space will be available.
Intended for guests of all ages, AREA15 Orlando will house distinctive attractions, interactive art installations, extraordinary design elements, unique retail, ground-breaking technology, bars and eateries, and more, according to a news release. The venue will also offer a robust roster of concert events, art exhibitions, nightlife, and boundary-pushing production shows. More information about events will be announced in coming months.

The development is a collaboration by New York real estate development firm Fisher Brothers and creative agency Beneville Studios. “Sophisticated consumers are gravitating toward artful new forms of entertainment where the lines between commerce and the experience economy blur,” said Winston Fisher, chief executive officer, AREA15. “AREA15 Orlando is the ideal city for our second location, providing an ecosystem where innovative design, best-in-class attractions, integrated storytelling, monumental art installations, extraordinary technology and distinctive retail thrive together.”
“We look forward to welcoming AREA15 to Central Florida,” said Orange County Mayor Jerry Demings, in the release. “In addition to the synergy with our world-class theme park and entertainment industries, AREA15 will amplify the region’s efforts to lead in the arts and culture space.”
AREA15’s first location opened in Las Vegas in 2020. It has welcomed nearly 2 million visitors, created more than 1,000 jobs, and hosted 44 live events in its first year of operation. AREA15 has won several awards including “Best Immersive Art Experience” by USA Today 10 Best Readers’ Choice Travel Awards, one of “The 10 Most Innovative Urban Development and Real Estate Companies of 2020” by Fast Company, “Reader’s Choice—Best Attraction” by Las Vegas Weekly, “Best Arts Hub” by Vegas Magazine and the top spot in Blooloop’s “World’s Top 11 Immersive Art Experiences.”
Owner: AREA15
Developer: Fisher Brothers
Design architect: MOSER architecture studio
Architect of record: MOSER architecture studio
MEP engineer: IMEG Corp
Structural engineer: Sierra Consulting Structural Engineers
General contractor/construction manager: Capital West Construction
Related Stories
| Jul 23, 2012
Missner Group completes construction of Chicago auto dealership
The Missner Group also incorporated numerous sustainable improvements to the property including the implementation of a vegetative roof, and the utilization of permeable pavers for the parking lot.
| Jul 19, 2012
Glass ‘biodome’ helps Parkview Green FangCaoDi project in Beijing achieve LEED Platinum
A glass envelope acting as a kind of biodome encapsulates four mixed-use towers at Parkview Green FangCaoDi, an 800,000 sf mixed-use development in Beijing. The glass structure helped the development to achieve LEED Platinum certification.
| Jul 19, 2012
NYC eases building code to create ‘micro apartments’ in Kips Bay
New York City has implemented a program to encourage construction of "micro-apartments" in the Big Apple, where rents are exorbitant and the number of singles is on the rise.
| Jul 19, 2012
Construction begins on military centers to treat TBI and PTS
First two of several centers to be built in Fort Belvoir, Va. and Camp Lejeune, N.C.
| Jul 12, 2012
EE&K and Knutson Construction selected for the Interchange in Minneapolis
Design-build contract for $79.3 million transportation hub will connect transit with culture.
| Jul 11, 2012
Perkins+Will designs new home for Gateway Community College
Largest one-time funded Connecticut state project and first designed to be LEED Gold.
| Jul 9, 2012
Oakdale, Calif., Heritage Oaks Senior Apartments opens
New complex highlights senior preferences for amenities.
| Jul 3, 2012
Summit Design+Build completes Emmi Solutions HQ
The new headquarters totals 20,455 sq. ft. and features a loft-style space with exposed masonry and mechanical systems, 17-ft clear ceilings, two large rooftop skylights, and private offices with full glass partition walls.















