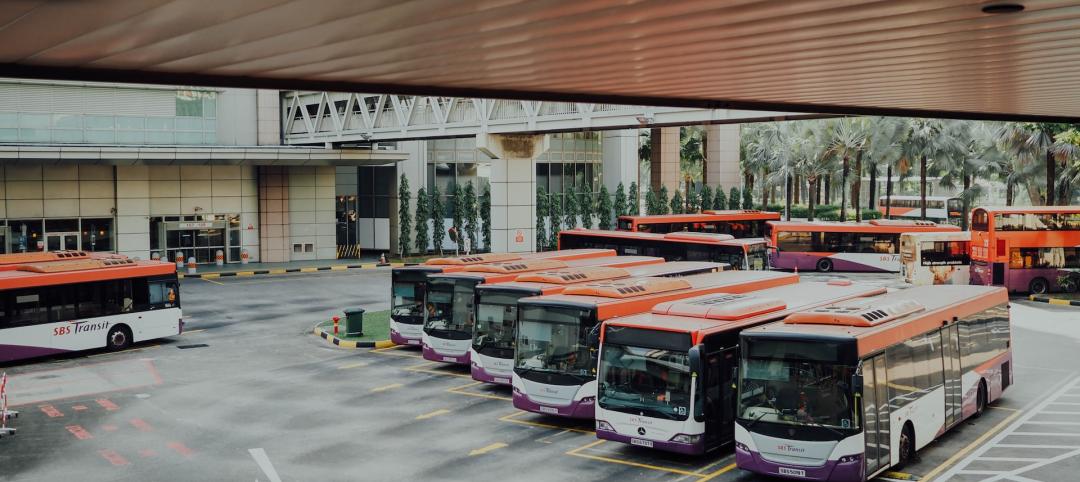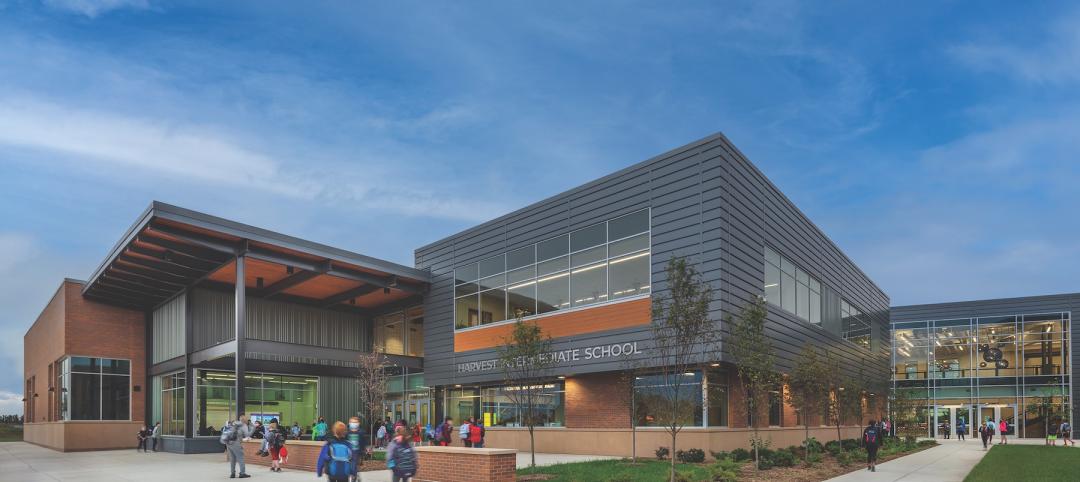Arlington (Va.) Transit’s new operations and maintenance facility will support a transition of their current bus fleet to Zero Emissions Buses (ZEBs). The facility will reflect a modern industrial design with operational layouts to embrace a functional aesthetic. Intuitive entry points and wayfinding will include biophilic accents. Large high-performance facades are designed with materials selected for longevity, resilience, and durability.
The first level will include seven repair bays and one chassis wash bay, workshops, supervisor offices, and parts storage rooms. The second level will include an administration suite, conference and training rooms, locker and break rooms, and additional parts storage. The third floor will serve operations and administration.
Operations and dispatch will overlook the bus yard, including bus operator support areas for an operator’s day room, locker and break rooms, and an exterior rooftop patio with vegetative roof. Other features include training rooms, conference rooms, an exercise room, and wellness and quiet rooms.
The project adapts three parcels of land, separated by a private access road and a regional storm water channel, for two new facilities. The two new structures—a three-story, 45,433-sf operations and maintenance facility and a four-tier, 65,096-sf parking structure—will be positioned within the reprogrammed site to support transit operations and provide a highly aesthetic piece of civic architecture for the county and surrounding area, according to a news release from Stantec.

To address long-term stormwater issues and more efficient operations, site improvements include demolition of the existing buildings, channel redesign and restoration, site stormwater management, road crossing improvements, and surface parking for buses.
To support the ZEB charging infrastructure, Stantec is providing power modeling to determine the charging requirements for the fleet, and help to inform ART of any modifications, limitations, or opportunities within their service routes. Stantec will estimate the energy requirement at the vehicle level and the power capacity at the transit facility to identify the required utility upgrades and equipment, along with a long-term plan for incremental growth that aligns with anticipated vehicle replacement and upgrades.
On the building team:
Owner: Arlington County
Design architect: Stantec
Architect of record: Stantec
MEP engineer: GPI
Structural engineer: Ehlert Bryan
General contractor/construction manager: Turner Construction
Related Stories
Standards | Jun 26, 2023
New Wi-Fi standard boosts indoor navigation, tracking accuracy in buildings
The recently released Wi-Fi standard, IEEE 802.11az enables more refined and accurate indoor location capabilities. As technology manufacturers incorporate the new standard in various devices, it will enable buildings, including malls, arenas, and stadiums, to provide new wayfinding and tracking features.
Urban Planning | Jun 2, 2023
Designing a pedestrian-focused city in downtown Phoenix
What makes a city walkable? Shepley Bulfinch's Omar Bailey, AIA, LEED AP, NOMA, believes pedestrian focused cities benefit most when they're not only easy to navigate, but also create spaces where people can live, work, and play.
Green | Apr 21, 2023
Top 10 green building projects for 2023
The Harvard University Science and Engineering Complex in Boston and the Westwood Hills Nature Center in St. Louis are among the AIA COTE Top Ten Awards honorees for 2023.
Urban Planning | Apr 17, 2023
The future of the 20-minute city
Gensler's Stacey Olson breaks down the pros and cons of the "20-minute city," from equity concerns to data-driven design.
Urban Planning | Mar 16, 2023
Three interconnected solutions for 'saving' urban centers
Gensler Co-CEO Andy Cohen explores how the global pandemic affected city life, and gives three solutions for revitalizing these urban centers.
Giants 400 | Feb 9, 2023
New Giants 400 download: Get the complete at-a-glance 2022 Giants 400 rankings in Excel
See how your architecture, engineering, or construction firm stacks up against the nation's AEC Giants. For more than 45 years, the editors of Building Design+Construction have surveyed the largest AEC firms in the U.S./Canada to create the annual Giants 400 report. This year, a record 519 firms participated in the Giants 400 report. The final report includes 137 rankings across 25 building sectors and specialty categories.
Giants 400 | Feb 6, 2023
2022 Transit Facility Giants: Top architecture, engineering, and construction firms in the U.S. transit facility sector
Walsh Group, Skanska USA, HDR, Perkins and Will, and AECOM top BD+C's rankings of the nation's largest transit facility sector architecture, engineering, and construction firms, as reported in the 2022 Giants 400 Report.
Steel Buildings | Feb 3, 2023
Top 10 structural steel building projects for 2023
A Mies van der Rohe-designed art and architecture school at Indiana University and Morphosis Architects' Orange County Museum of Art in Costa Mesa, Calif., are among 10 projects to win IDEAS² Awards from the American Institute of Steel Construction.
Giants 400 | Aug 22, 2022
Top 90 Construction Management Firms for 2022
CBRE, Alfa Tech, Jacobs, and Hill International head the rankings of the nation's largest construction management (as agent) and program/project management firms for nonresidential and multifamily buildings work, as reported in Building Design+Construction's 2022 Giants 400 Report.
Giants 400 | Aug 22, 2022
Top 200 Contractors for 2022
Turner Construction, STO Building Group, Whiting-Turner, and DPR Construction top the ranking of the nation's largest general contractors, CM at risk firms, and design-builders for nonresidential buildings and multifamily buildings work, as reported in Building Design+Construction's 2022 Giants 400 Report.

















