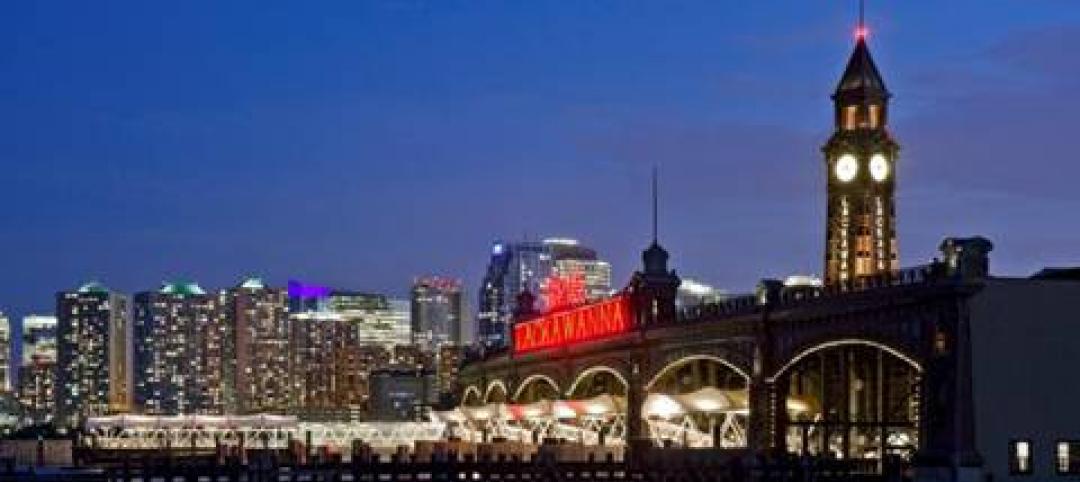Arlington (Va.) Transit’s new operations and maintenance facility will support a transition of their current bus fleet to Zero Emissions Buses (ZEBs). The facility will reflect a modern industrial design with operational layouts to embrace a functional aesthetic. Intuitive entry points and wayfinding will include biophilic accents. Large high-performance facades are designed with materials selected for longevity, resilience, and durability.
The first level will include seven repair bays and one chassis wash bay, workshops, supervisor offices, and parts storage rooms. The second level will include an administration suite, conference and training rooms, locker and break rooms, and additional parts storage. The third floor will serve operations and administration.
Operations and dispatch will overlook the bus yard, including bus operator support areas for an operator’s day room, locker and break rooms, and an exterior rooftop patio with vegetative roof. Other features include training rooms, conference rooms, an exercise room, and wellness and quiet rooms.
The project adapts three parcels of land, separated by a private access road and a regional storm water channel, for two new facilities. The two new structures—a three-story, 45,433-sf operations and maintenance facility and a four-tier, 65,096-sf parking structure—will be positioned within the reprogrammed site to support transit operations and provide a highly aesthetic piece of civic architecture for the county and surrounding area, according to a news release from Stantec.

To address long-term stormwater issues and more efficient operations, site improvements include demolition of the existing buildings, channel redesign and restoration, site stormwater management, road crossing improvements, and surface parking for buses.
To support the ZEB charging infrastructure, Stantec is providing power modeling to determine the charging requirements for the fleet, and help to inform ART of any modifications, limitations, or opportunities within their service routes. Stantec will estimate the energy requirement at the vehicle level and the power capacity at the transit facility to identify the required utility upgrades and equipment, along with a long-term plan for incremental growth that aligns with anticipated vehicle replacement and upgrades.
On the building team:
Owner: Arlington County
Design architect: Stantec
Architect of record: Stantec
MEP engineer: GPI
Structural engineer: Ehlert Bryan
General contractor/construction manager: Turner Construction
Related Stories
| Jun 1, 2012
New BD+C University Course on Insulated Metal Panels available
By completing this course, you earn 1.0 HSW/SD AIA Learning Units.
| May 29, 2012
Reconstruction Awards Entry Information
Download a PDF of the Entry Information at the bottom of this page.
| May 29, 2012
Thornton Tomasetti/Fore Solutions provides consulting for Phase I of Acadia Gateway Center
Project receives LEED Gold certification.
| May 24, 2012
2012 Reconstruction Awards Entry Form
Download a PDF of the Entry Form at the bottom of this page.
| Mar 29, 2012
U.K.’s Manchester Airport tower constructed in nine days
Time-lapse video shows construction workers on the jobsite for 222 continuous hours.
| Feb 15, 2012
Skanska secures $87M contract for subway project
The construction value of the project is $261.9 M. Skanska will include its full share, $87 M, in the bookings for Skanska USA Civil for the first quarter 2012.
| Dec 21, 2011
Hoboken Terminal restoration complete
Restoration of ferry slips, expanded service to benefit commuters.
| Dec 19, 2011
Davis Construction breaks ground on new NIAID property
The new offices will total 490,998 square feet in a 10-story building with two wings of 25,000 square feet each.
| Dec 2, 2011
What are you waiting for? BD+C's 2012 40 Under 40 nominations are due Friday, Jan. 20
Nominate a colleague, peer, or even yourself. Applications available here.
| Nov 10, 2011
Suffolk Construction awarded MBTA transit facility and streetscape project
The 21,000-sf project will feature construction of a cable-stayed pedestrian bridge over Ocean Avenue, an elevated plaza deck above Wonderland MBTA Station, a central plaza, and an at-grade pedestrian crossing over Revere Beach Boulevard














