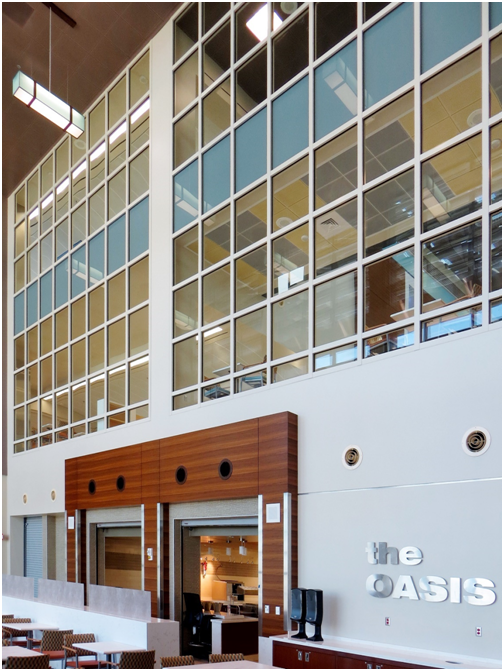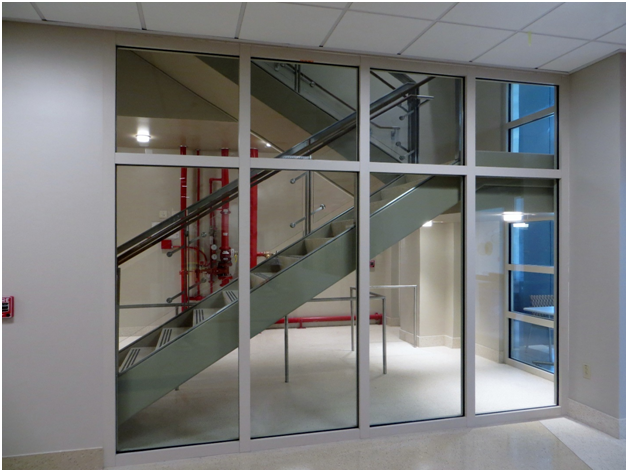The Department of Defense (DoD) published the Unified Facilities Criteria (UFC) 4-010-01 Antiterrorism Standards for Buildings as a mandatory guideline to mitigate the threats of terrorism against buildings and ensure the safety of the individuals that inhabit them. It applies to all newly constructed DoD Components, DoD inhabited buildings, billeting and high-occupancy housing, as well as already inhabited buildings where the renovation costs are 50% or more than the value of the building (for a complete list, please see UFC 4-010-01 section 1.8).
One of the areas that the UFC standard addresses in great detail is blast hazard mitigation, particularly in window systems, due to the fact that the majority of the damage and injuries are caused by high velocity glass fragments on people in the building or in the vicinity when a blast occurs. SAFTI FIRST became very familiar with the DoD’s blast requirements when they were selected by the architects to supply a fire resistive, blast rated curtain wall for an Army Hospital in the West Coast.
The fire resistive, blast rated curtain wall in this medical facility is located near a drive-up/drop off area, which typically is exempt from building hardening requirements (see Section B-1.3). However, since this Army Hospital is classified as a critical facility – defined in Section 1-7.3 as “buildings that must remain operational during periods of national crisis and may be subjected to a terrorist attack may warrant design to higher levels of protection that those provided in these standards” – the following blast ratings were required by the army:
- Provide laminated glass with a minimum interlayer thickness of 0.030 in. (0.75 mm) with a load resistance determined by ASTM E1300 greater or equal to the 3-second duration equivalent design load determined from ASTM F2248.
- In accordance with ASTM F2248, ensure that the framing members restrict deflections to 1/160 of the length of the supported edge at allowable stress levels under the equivalent 3-second design loading of 50 lbs. psf.
- The connection design will be determined in accordance with ASTM F2248 based on two times the equivalent 3-second design loading of 50 lbs. psf.
Sections of the blast rated curtain wall also had to meet a 2-hour, ASTM E-119 fire resistive rating per Section 1023.7 of the IBC, which says:
“… Where nonrated walls or unprotected openings enclose the exterior of stairways or ramps and the walls or openings are exposed by other parts of the building at an angle of less than 180 degrees (3.14 rad), the building exterior walls within 10 feet (3048 mm) horizontally of a nonrated wall or unprotected opening shall have a fire resistance rating of not less than 1 hour.”
In addition to the blast and fire resistive performance, the curtain wall system also had to meet windload requirements, static and dynamic water testing, air infiltration testing as well as thermal movement requirements. The design of the fire resistive, blast rated curtain wall system was also a challenge. The design called for a glass and framing system that spanned 45 feet and canted out a few degrees.
With all these performance and design requirements, it was clear that the architects and the US Army were looking for fire rated systems manufacturer with unique fabrication capabilities that could deliver a high-performance, custom-engineered curtain wall system. After reviewing several proposals, the design team chose SAFTI FIRST to deliver the solution they desired.
SAFTI FIRST supplied the GPX Blast System, a complete fire resistive, blast rated, aluminum curtain wall manufactured and fabricated in Merced, CA. The GPX Blast system uses custom ASTM E-119 rated, fire resistive SuperLite II-XL glazing with one tempered and laminated lite with a minimum interlayer of 0.030 in. designed in accordance with ASTM F2248: Standard Practice for Specifying an Equivalent 3-Second Duration Design Loading for Blast Resistant Glazing Fabricated with Laminated Glass. It also meets a 3-second design loading of 50 lbs. psf per UFC 4-010-01 and ASTM E1300: Standard Practice for Determining Load Resistance of Glass in Buildings.
The GPX Blast System can be engineered to meet all levels of blast protection depending on the project, with static and dynamic analysis using Wingard software, which is standard industry practice and allowable under DoD standards. It is also offered in standard and custom finishes including high performance fluoropolymer finishes by PPG, clear anodized, bronze anodized, black anodized, Decoral, any species of wood veneer, ornamental metal, and more.
SAFTI FIRST also supplied SuperLite II-XL 60 and 120 in GPX Architectural Series framing for the stairwells and atriums, which incorporated warm gray spandrel glass for a decorative effect.
 1 hour fire resistive atrium walls with SuperLite II-XL 60 in GPX Architectural Series framing. Some units incorporated warm gray spandrel glass for a decorative effect.
1 hour fire resistive atrium walls with SuperLite II-XL 60 in GPX Architectural Series framing. Some units incorporated warm gray spandrel glass for a decorative effect.
 2 hour fire resistive stairwells with SuperLite II-XL 120 in GPX Architectural Series framing.
2 hour fire resistive stairwells with SuperLite II-XL 120 in GPX Architectural Series framing.
Because this was a high-security project, SAFTI FIRST’s project management team worked with the construction team to ensure that all the schedules were met and that appropriate security clearances were obtained to ensure smooth and timely delivery of all product being supplied.
The result is an elegant, high-performance solution that met both the aesthetic, security and performance requirements of a modern Army Hospital that promotes healing for the brave men and women who serve our country.
Related Stories
Fire-Rated Products | Feb 3, 2015
AIA course: Fire and life safety in large buildings
Earn 1.0 AIA/CES learning units by studying this article and successfully completing the online exam.
Sponsored | | Dec 30, 2014
First-class glass: Designing for fire safety in schools
As more students enter the school system each year, designing for fire safety in educational facilities has never been more critical. Fire-rated glazing can be a key part of the solution.
Sponsored | | Dec 11, 2014
Fire rated glass contributes to Salt Lake City Public Safety Building’s sustainable and resilient design goals
One of the most exciting new buildings to open its doors this year is the Salt Lake City Public Safety Building Salt Lake City, Utah. This $125 million, 335,000-sf facility blends sustainability and resiliency under one roof. SPONSORED CONTENT
Sponsored | Fire-Rated Products | Dec 11, 2014
Fire rated glazing provides visual appeal and safety to garages
When it comes to designing parking garages, providing vision and transparency might not be the priority due to fire rated code requirements – but keen architects with grand visions see opportunities rather than restrictions, thanks to the advances in fire rated glass and framing technology.
Sponsored | | Nov 19, 2014
Fire resistive, blast-resistant glazing: Where security, safety, and transparency converge
Security, safety and transparency don’t have to be mutually exclusive thanks to new glazing technology designed to support blast and fire-resistant secure buildings. SPONSORED CONTENT
Sponsored | | Oct 19, 2014
Innovation inspires and delivers new fire rated glass and framing products
Innovation is the engine of business success. Whether it’s the development of a brand-new product, a more efficient process or a novel way of serving customers, innovation helps distinguish a company from its competitors. SPONSORED CONTENT
| Oct 16, 2014
Perkins+Will white paper examines alternatives to flame retardant building materials
The white paper includes a list of 193 flame retardants, including 29 discovered in building and household products, 50 found in the indoor environment, and 33 in human blood, milk, and tissues.
Sponsored | | Oct 16, 2014
Mill Brook Elementary School colors outside the lines with creative fire-rated framing solution
Among the building elements contributing to the success of the elementary school’s public learning areas is a fire-rated stairwell that supports the school’s vision for collaboration. HMFH Architects designed the stairwell to be bright and open, reflecting the playful energy of students. SPONSORED CONTENT
| Oct 13, 2014
SAFTI FIRST introduces the largest fire resistive multilam, fire resistive butt-glazed assemblies, new fire resistive aluminum framing, and fire resistive curved glass make-ups
SAFTI FIRST, leading USA-manufacturer of advanced fire rated glass and framing systems, recently debuted new products at the GlassBuild Show in Las Vegas and the CSI Construct Show in Baltimore.

















