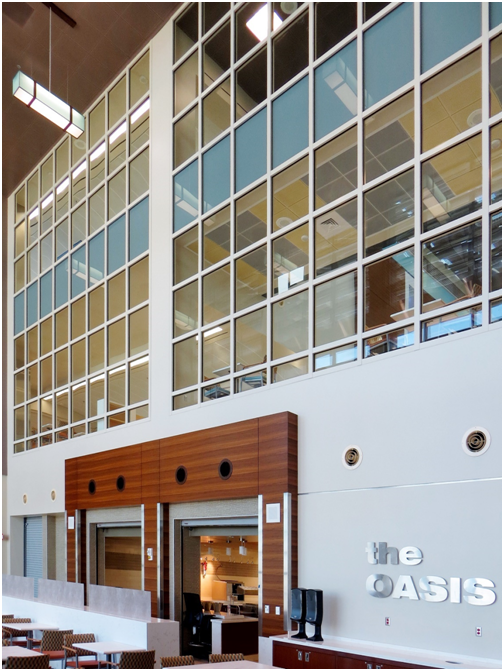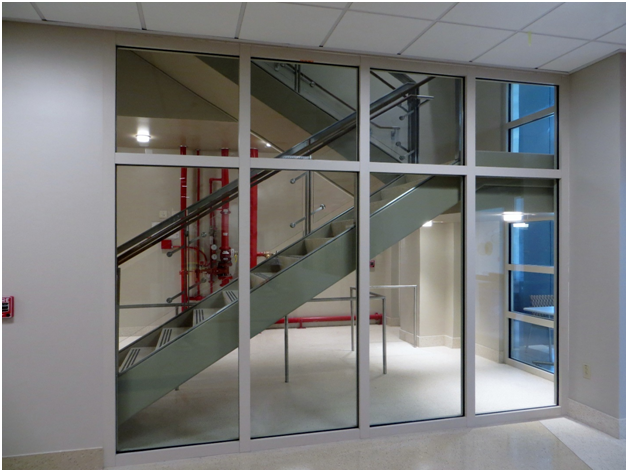The Department of Defense (DoD) published the Unified Facilities Criteria (UFC) 4-010-01 Antiterrorism Standards for Buildings as a mandatory guideline to mitigate the threats of terrorism against buildings and ensure the safety of the individuals that inhabit them. It applies to all newly constructed DoD Components, DoD inhabited buildings, billeting and high-occupancy housing, as well as already inhabited buildings where the renovation costs are 50% or more than the value of the building (for a complete list, please see UFC 4-010-01 section 1.8).
One of the areas that the UFC standard addresses in great detail is blast hazard mitigation, particularly in window systems, due to the fact that the majority of the damage and injuries are caused by high velocity glass fragments on people in the building or in the vicinity when a blast occurs. SAFTI FIRST became very familiar with the DoD’s blast requirements when they were selected by the architects to supply a fire resistive, blast rated curtain wall for an Army Hospital in the West Coast.
The fire resistive, blast rated curtain wall in this medical facility is located near a drive-up/drop off area, which typically is exempt from building hardening requirements (see Section B-1.3). However, since this Army Hospital is classified as a critical facility – defined in Section 1-7.3 as “buildings that must remain operational during periods of national crisis and may be subjected to a terrorist attack may warrant design to higher levels of protection that those provided in these standards” – the following blast ratings were required by the army:
- Provide laminated glass with a minimum interlayer thickness of 0.030 in. (0.75 mm) with a load resistance determined by ASTM E1300 greater or equal to the 3-second duration equivalent design load determined from ASTM F2248.
- In accordance with ASTM F2248, ensure that the framing members restrict deflections to 1/160 of the length of the supported edge at allowable stress levels under the equivalent 3-second design loading of 50 lbs. psf.
- The connection design will be determined in accordance with ASTM F2248 based on two times the equivalent 3-second design loading of 50 lbs. psf.
Sections of the blast rated curtain wall also had to meet a 2-hour, ASTM E-119 fire resistive rating per Section 1023.7 of the IBC, which says:
“… Where nonrated walls or unprotected openings enclose the exterior of stairways or ramps and the walls or openings are exposed by other parts of the building at an angle of less than 180 degrees (3.14 rad), the building exterior walls within 10 feet (3048 mm) horizontally of a nonrated wall or unprotected opening shall have a fire resistance rating of not less than 1 hour.”
In addition to the blast and fire resistive performance, the curtain wall system also had to meet windload requirements, static and dynamic water testing, air infiltration testing as well as thermal movement requirements. The design of the fire resistive, blast rated curtain wall system was also a challenge. The design called for a glass and framing system that spanned 45 feet and canted out a few degrees.
With all these performance and design requirements, it was clear that the architects and the US Army were looking for fire rated systems manufacturer with unique fabrication capabilities that could deliver a high-performance, custom-engineered curtain wall system. After reviewing several proposals, the design team chose SAFTI FIRST to deliver the solution they desired.
SAFTI FIRST supplied the GPX Blast System, a complete fire resistive, blast rated, aluminum curtain wall manufactured and fabricated in Merced, CA. The GPX Blast system uses custom ASTM E-119 rated, fire resistive SuperLite II-XL glazing with one tempered and laminated lite with a minimum interlayer of 0.030 in. designed in accordance with ASTM F2248: Standard Practice for Specifying an Equivalent 3-Second Duration Design Loading for Blast Resistant Glazing Fabricated with Laminated Glass. It also meets a 3-second design loading of 50 lbs. psf per UFC 4-010-01 and ASTM E1300: Standard Practice for Determining Load Resistance of Glass in Buildings.
The GPX Blast System can be engineered to meet all levels of blast protection depending on the project, with static and dynamic analysis using Wingard software, which is standard industry practice and allowable under DoD standards. It is also offered in standard and custom finishes including high performance fluoropolymer finishes by PPG, clear anodized, bronze anodized, black anodized, Decoral, any species of wood veneer, ornamental metal, and more.
SAFTI FIRST also supplied SuperLite II-XL 60 and 120 in GPX Architectural Series framing for the stairwells and atriums, which incorporated warm gray spandrel glass for a decorative effect.
 1 hour fire resistive atrium walls with SuperLite II-XL 60 in GPX Architectural Series framing. Some units incorporated warm gray spandrel glass for a decorative effect.
1 hour fire resistive atrium walls with SuperLite II-XL 60 in GPX Architectural Series framing. Some units incorporated warm gray spandrel glass for a decorative effect.
 2 hour fire resistive stairwells with SuperLite II-XL 120 in GPX Architectural Series framing.
2 hour fire resistive stairwells with SuperLite II-XL 120 in GPX Architectural Series framing.
Because this was a high-security project, SAFTI FIRST’s project management team worked with the construction team to ensure that all the schedules were met and that appropriate security clearances were obtained to ensure smooth and timely delivery of all product being supplied.
The result is an elegant, high-performance solution that met both the aesthetic, security and performance requirements of a modern Army Hospital that promotes healing for the brave men and women who serve our country.
Related Stories
| Sep 10, 2014
Lessons for the shore: Bolstering resilience of the built environment
Nearly 32 million people, or 28% of the East Coast's population, live in areas lying within a mile of a shore line. The good news is that municipalities are starting to take action, writes Sasaki Associates.
Sponsored | | Sep 4, 2014
Learning by design: Steel curtain wall system blends two school campuses
In this the new facility, middle school and high school classroom wings flank either side of the auditorium and media center. A sleek, glass-and-steel curtain wall joins them together, creating an efficient, shared space. SPONSORED CONTENT
| Aug 25, 2014
Glazing plays key role in reinventing stairway design
Within the architectural community, a movement called "active design" seeks to convert barren and unappealing stairwells originally conceived as emergency contingencies into well-designed architectural focal points. SPONSORED CONTENT
Sponsored | | Aug 16, 2014
Fire-rated framing system makes the grade at Johnson & Wales University Center
The precision engineering of TGP’s Fireframes Aluminum Series creates narrow profiles and crisp sightlines at Johnson & Wales University Center for Physician Assistant Studies
Sponsored | | Aug 8, 2014
Safe and secure: Fire and security glazing solution for Plaquemines Parish Detention Center
When the designers at L. R. Kimball looked for an all-in-one clear, wire-free glazing solution that protects against fire, bullets and forced entry for the new Plaquemines Parish Detention Center, SAFTI FIRST supplied a complete single-source tested and listed assembly that was easy to install and maintenance-free.
Sponsored | | Jul 7, 2014
Channel glass illuminates science at the University of San Francisco
The University of San Francisco’s new John Lo Schiavo Center for Science and Innovation brings science to the forefront of academic life. Its glossy, three-story exterior invites students into the facility, and then flows sleekly down into the hillside where below-grade laboratories and classrooms make efficient use of space on the landlocked campus.
| May 27, 2014
Fire Rated Glass contributes to open lab environment at JSNN
Openness and transparency were high priorities in the design of the Joint School of Nanoscience & Nanoengineering within the Gateway University Research Park in Greensboro, N.C. Because the facility’s nanobioelectronics clean room houses potentially explosive materials, it needed to be able to contain flames, heat, and smoke in the event of a fire. SPONSORED CONTENT
Sponsored | | May 3, 2014
Fire-rated glass floor system captures light in science and engineering infill
In implementing Northwestern University’s Engineering Life Sciences infill design, Flad Architects faced the challenge of ensuring adequate, balanced light given the adjacent, existing building wings. To allow for light penetration from the fifth floor to the ground floor, the design team desired a large, central atrium. One potential setback with drawing light through the atrium was meeting fire and life safety codes.
| Apr 25, 2014
Recent NFPA 80 updates clarify fire rated applications
Code confusion has led to misapplications of fire rated glass and framing, which can have dangerous and/or expensive results. Two recent NFPA 80 revisions help clarify the confusion. SPONSORED CONTENT
| Apr 8, 2014
Fire resistive curtain wall helps The Kensington meet property line requirements
The majority of fire rated glazing applications occur inside a building to allow occupants to exit the building safely or provide an area of refuge during a fire. But what happens when the threat of fire comes from the outside? This was the case for The Kensington, a mixed-use residential building in Boston.
















