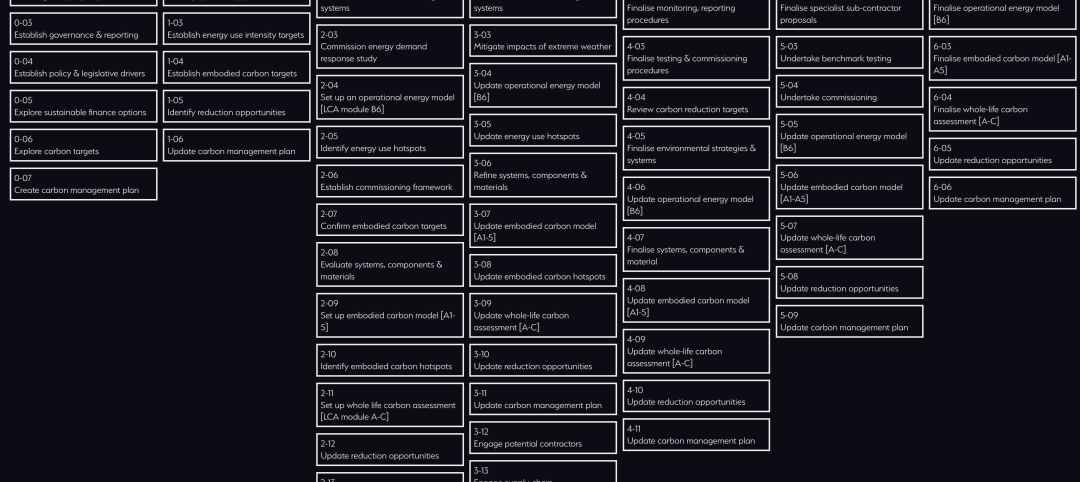Many states have cut back funding for higher education in recent years, and securing money for new housing has been tougher than ever for many colleges and universities. A recent residence hall project in Boston involving three colleges provides an inspiring example of how necessity can spawn invention in financing strategies.
Massachusetts College of Art and Design, a state school, partnered with its neighbors Wentworth Institute of Technology and Massachusetts College of Pharmacy and Health Sciences (now MCPHS University, and known locally as Mass Pharma), both private institutions, to construct its Tree House residence hall. Making the deal pencil out required some deft real estate maneuvers.
First, Wentworth transferred a parking lot to MassArt to allow the site to be expanded. Next, Wentworth and MCPHS University contributed $700,000 toward the cost of building out a student health center that all three schools now share. Then MCPHS agreed to sublease a substantial number of the building’s 17 residence floors to house its students, which helped to defray MassArt’s costs. The last step saw Mass-Art secure state funding to complete the financing for the $54 million project.
“The project wouldn’t have happened without the participation of Wentworth and Mass Pharma,” says Kurt Steinberg, who was appointed Acting President of MassArt in August. The 21-story, 145,600-sf structure is located amid pricey real estate near renowned museums and the Longwood Medical District. Boston’s construction costs are among the nation’s highest.

© Chuck Choi
Steinberg says the college didn’t want Tree House to upend the pricing structure of MassArt’s campus housing. “Our goal was to not have the new beds be more expensive than the beds in our other two residence halls,” he says. Mass Pharma leases 260 of the 493 beds; a portion of the rent—$1,000 per bed—goes toward housing scholarships for MassArt students.
The 20-year lease gives MassArt the option to take over the space now occupied by MCPHS University after 10 or 15 years. Should MassArt exercise that option, its on-campus housing would be able to accommodate about 44% of its students, mostly freshmen and sophomores, doubling its total housing capacity.
Designed by ADD, Inc., the Tree House was inspired by Gustav Klimt’s “Tree of Life.” The 280-foot-tall structure stands as proof that three institutions can combine forces to build a facility that fulfills the needs of all parties.

© Lucy Chen
Related Stories
MFPRO+ News | Jul 22, 2024
6 multifamily WAFX 2024 Prize winners
Over 30 projects tackling global challenges such as climate change, public health, and social inequality have been named winners of the World Architecture Festival’s WAFX Awards.
Office Buildings | Jul 22, 2024
U.S. commercial foreclosures increased 48% in June from last year
The commercial building sector continues to be under financial pressure as foreclosures nationwide increased 48% in June compared to June 2023, according to ATTOM, a real estate data analysis firm.
Codes and Standards | Jul 22, 2024
Tennessee developers can now hire their own building safety inspectors
A new law in Tennessee allows developers to hire their own building inspectors to check for environmental, safety, and construction violations. The law is intended to streamline the building process, particularly in rapidly growing communities.
Codes and Standards | Jul 22, 2024
New FEMA rules include climate change impacts
FEMA’s new rules governing rebuilding after disasters will take into account the impacts of climate change on future flood risk. For decades, the agency has followed a 100-year floodplain standard—an area that has a 1% chance of flooding in a given year.
Construction Costs | Jul 18, 2024
Data center construction costs for 2024
Gordian’s data features more than 100 building models, including computer data centers. These localized models allow architects, engineers, and other preconstruction professionals to quickly and accurately create conceptual estimates for future builds. This table shows a five-year view of costs per square foot for one-story computer data centers.
Sustainability | Jul 18, 2024
Grimshaw launches free online tool to help accelerate decarbonization of buildings
Minoro, an online platform to help accelerate the decarbonization of buildings, was recently launched by architecture firm Grimshaw, in collaboration with more than 20 supporting organizations including World Business Council for Sustainable Development (WBCSD), RIBA, Architecture 2030, the World Green Building Council (WorldGBC) and several national Green Building Councils from across the globe.
University Buildings | Jul 17, 2024
University of Louisville Student Success Building will be new heart of engineering program
A new Student Success Building will serve as the heart of the newly designed University of Louisville’s J.B. Speed School of Engineering. The 115,000-sf structure will greatly increase lab space and consolidate student services to one location.
Healthcare Facilities | Jul 16, 2024
Watch on-demand: Key Trends in the Healthcare Facilities Market for 2024-2025
Join the Building Design+Construction editorial team for this on-demand webinar on key trends, innovations, and opportunities in the $65 billion U.S. healthcare buildings market. A panel of healthcare design and construction experts present their latest projects, trends, innovations, opportunities, and data/research on key healthcare facilities sub-sectors. A 2024-2025 U.S. healthcare facilities market outlook is also presented.
K-12 Schools | Jul 15, 2024
A Cleveland suburb opens a $31.7 million new middle school and renovated high school
Accommodating 1,283 students in grades 6-12, the Warrensville, Ohio school complex features flexible learning environments and offers programs ranging from culinary arts and firefighting training to e-sports.
MFPRO+ News | Jul 15, 2024
More permits for ADUs than single-family homes issued in San Diego
Popularity of granny flats growing in California

















