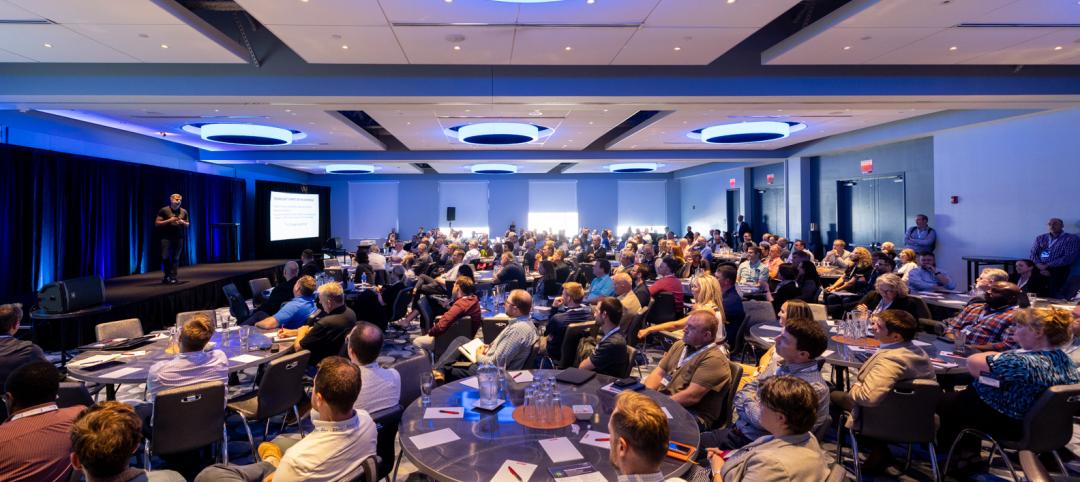A beach is a place for fun in the sun. In the winter, it should at least still be a place for fun. Architectural firms RAW Design and Ferris and Associates joined forces with public art management company Curio in organizing a competition to transform Toronto’s snow-clad steel lifeguard stands into interactive works of art.
In October 2014, the organizers invited designers, artists, and architects to design lifeguard stand redesigns that would attract visitors to the beach in winter, Torontoist reports.
“The beach is obviously super well-used in the summer months,” RAW Founder Roland Rom Colthoff told the Torontoist. “However, in the wintertime it’s rather grey, to say the least. It’s cold and windy, and not a lot of people are down there because it’s a tough environment to be in."
Out of the 196 submissions they received from all over the world, four designs were selected on Dec. 9, 2014 by a panel that included Toronto Star architecture critic Christopher Hume, as well as a city official and several people in the city’s art scene.
Organizers and the winning designers are currently working out the logistics of the building structures, which will be complete for the public’s enjoyment on Feb. 16, Canada’s Family Day.
Ultimately, five lifeguard stands will be constructed, consisting of the four winning designs and a scheme by Ryerson University architecture students.
Here’s a look at the renderings with a short description (both courtesy of each design team):
Sling Swing, by Ed Butler, Dan Wiltshire, and Frances McGeown of WMB Studio
“Playfully imagines how a group of summer deckchairs might adapt themselves to the cold winter months. Just as animals in cold climates huddle together to keep warm, the chairs cluster around a fellow seat, the lifeguard stand.”
Driftwood Throne, by Daniel Madeiros of DM_Studio
“The modest lifeguard stand is decorated with a valance of reused timber, transforming it from a simple, discreet metal object on the landscape to a strong, faceted sculptural form.”
WingBack, by Tim Olson of Bensonwood Designers
“A vibrantly stained semi-circular form is sited south-facing to capture solar energy. The bench seat configuration gathers the warmth of co-occupants while the tall walls provide shelter from north winter winds.”
Snowcone, by fourth-year Ryerson Architectural Science students Diana Koncan and Lily Jeon
“A playful outdoor project that mimics the protective organic form of the pinecone and borrows the simple, effective technology of the native igloo.”
Hot Box, by Michaela MacLeod of Polymétis Architecture and Nicholas Croft
“Entering from the harsh landscape through a cold, dark, rubber exterior, one finds themselves in an insulated, soft, muffled and light-filled space that conjures feelings of shelter, intimacy, quietude.”
Learn more at Torontoist.
Related Stories
AEC Tech Innovation | Jul 4, 2024
Caution competes with inevitability at conference exploring artificial intelligence for design and construction
Hosted by PSMJ, AEC Innovate in Boston found an AEC industry anxiously at the threshold of change.
Building Team | Jul 3, 2024
So you want to get published: What’s next?
In the AEC industry, securing media attention is no longer a niche endeavor but an essential component of a holistic marketing strategy.
Laboratories | Jul 3, 2024
New science, old buildings: Renovating for efficiency, flexibility, and connection
What does the research space of the future look like? And can it be housed in older buildings—or does it require new construction?
MFPRO+ New Projects | Jul 2, 2024
Miami residential condo tower provides a deeded office unit for every buyer
A new Miami residential condo office tower sweetens the deal for buyers by providing an individual, deeded and furnished office with each condo unit purchased. One Twenty Brickell Residences, a 34-story, 240-unit tower, also offers more than 60,000 sf of exclusive residential amenities.
Student Housing | Jul 1, 2024
Two-tower luxury senior living community features wellness and biophilic elements
A new, two-building, 27-story senior living community in Tysons, Va., emphasizes wellness and biophilic design elements. The Mather, a luxury community for adults aged 62 and older, is situated on a small site surrounded by high-rises.
Office Buildings | Jul 1, 2024
Mastering office layouts: 5 primary models for maximum efficiency and productivity
When laying out an office, there are many factors to consider. It’s important to maximize the space, but it’s equally important to make sure the design allows employees to work efficiently.
Smart Buildings | Jul 1, 2024
GSA to invest $80 million on smart building technologies at federal properties
The U.S. General Services Administration (GSA) will invest $80 million from the Inflation Reduction Act (IRA) into smart building technologies within 560 federal buildings. GSA intends to enhance operations through granular controls, expand available reporting with more advanced metering sources, and optimize the operator experience.
Sustainability | Jul 1, 2024
Amazon, JPMorgan Chase among companies collaborating with ILFI to advance carbon verification
Four companies (Amazon, JPMorgan Chase, JLL, and Prologis) are working with the International Living Future Institute to support development of new versions of Zero Carbon Certification.
K-12 Schools | Jul 1, 2024
New guidelines for securing schools and community spaces released by the Door Security and Safety Foundation
The Door Security and Safety Foundation (DSSF), in collaboration with Door and Hardware Institute (DHI), recently released of “Are Your Door Openings Secure?.” The document provides guidelines to equip school administrators, building management personnel, and community leaders with a clear roadmap to create a secure and safe environment.
Products and Materials | Jun 30, 2024
Top products from AIA 2024
This month, Building Design+Construction editors are bringing you the top products displayed at the 2024 AIA Conference on Architecture & Design. Nearly 550 building product manufacturers showcased their products—here are 17 that caught our eye.






















