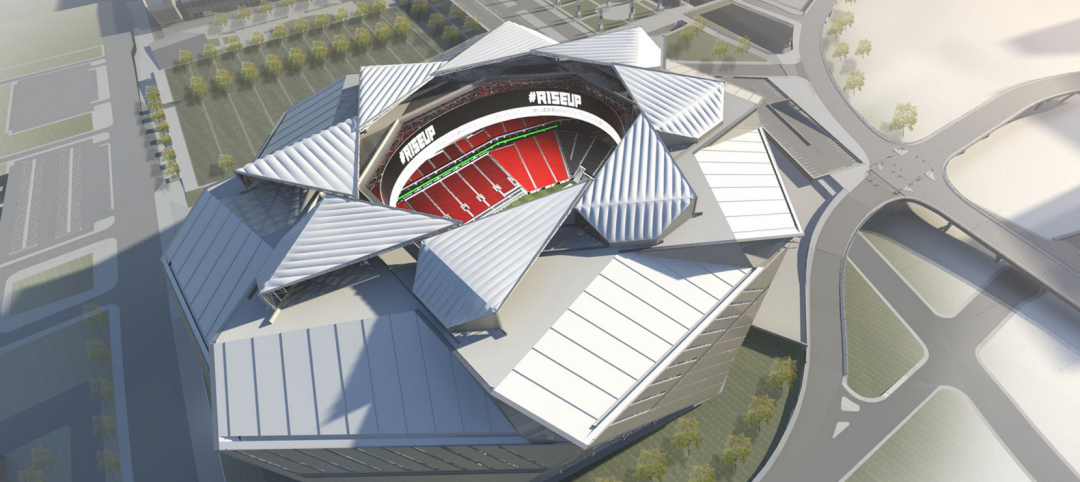The venue will include a modern stage for the home matches of the club together with a hotel, a sports college, restaurants, children’s playground, green areas and spaces open to the city and dedicated to public use.
The project, developed by Arup’s architecture, urban planning and engineering team in Milan, is well rooted in the long-lasting experience built on some of the most exciting sports projects in the world.
The new stadium will also provide a unique experience to the spectators, with particular attention towards families, with cutting edge technologies and facilities.
The project has been developed with a fully holistic and integrated approach where all the design components have been carefully balanced around the spectator’s experience. Some of these components include sight-lines analyzed and designed for every seat and developed by an Arup parametric tool that guarantees the best possible view from every location in the stadium; high-tech solutions that will enhance the spectators’ experience before, during and after the matches and special VIP facilities with lounges and spaces with a direct view on the mixed-zone and on the route from the athletes’ changing rooms to the pitch.
As part of the sustainability improvements, the stadium will include a moveable roof to mitigate noise in the surroundings and special attention will be dedicated to the social and environmental needs of the users.


Related Stories
Sponsored | Sports and Recreational Facilities | Feb 3, 2016
New $96.5 million Ole Miss Basketball Arena Opened in January
The recently constructed basketball arena at Ole Miss, The Pavilion, exudes sophistication due to its spectacular curved roof coated with a vibrant Terra Cotta Fluropon.
Sports and Recreational Facilities | Jan 29, 2016
Billion-dollar dome in Las Vegas could be the Oakland Raiders next home
The franchise, which is considering relocation if it can’t work out a stadium deal in the Bay Area, is listening to a new stadium pitch from investors in Las Vegas, led by the Sands Corp.
Giants 400 | Jan 29, 2016
SPORTS FACILITIES GIANTS: Populous, AECOM, Turner among top sports sector AEC firms
BD+C's rankings of the nation's largest sports sector design and construction firms, as reported in the 2015 Giants 300 Report
| Jan 14, 2016
How to succeed with EIFS: exterior insulation and finish systems
This AIA CES Discovery course discusses the six elements of an EIFS wall assembly; common EIFS failures and how to prevent them; and EIFS and sustainability.
Sports and Recreational Facilities | Jan 13, 2016
Multi-billion-dollar stadium planned as the NFL returns to Los Angeles
The Rams, formerly of St. Louis, will move into a new stadium possibly by 2019—and they might have a co-tenant.
Sports and Recreational Facilities | Jan 8, 2016
Washington Redskins hire Bjarke Ingels Group to design new stadium
The Danish firm is short on designing football stadiums, but it has led other impressive large scale projects.
Sports and Recreational Facilities | Jan 6, 2016
A solar canopy makes Miami’s arena more functional
NRG Energy teams with Miami Heat to transform an underused open-air plaza and reinforce the facility’s green reputation
Sports and Recreational Facilities | Dec 23, 2015
Kengo Kuma selected to design National Stadium for 2020 Tokyo Olympics
Japan chose between projects from Japanese architects Kuma and Toyo Ito. The decision has been met with claims of favoritism, particularly by the stadium’s original designer, Zaha Hadid.
Sports and Recreational Facilities | Dec 16, 2015
Tokyo down to two finalists for Olympic Stadium design
Both cost less than the Zaha Hadid proposal that was scrapped over the summer.
Sponsored | Sports and Recreational Facilities | Dec 14, 2015
Soccer Field in the Sky
House of Sports in Ardsley, N.Y., is home to a soccer field on the third floor of a downtown building.

















