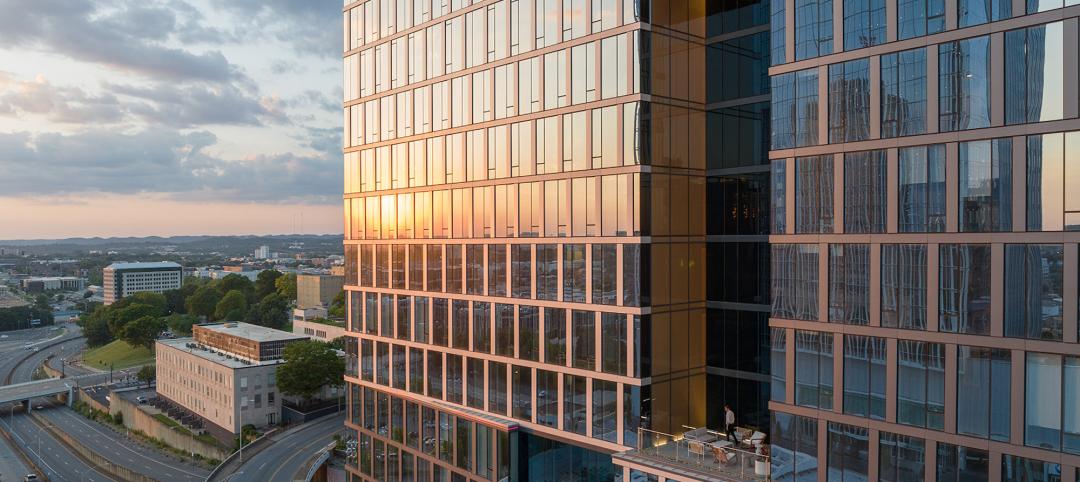After its design competition win back in 2018, Adrian Smith + Gordon Gill Architecture (AS+GG) has unveiled the final scheme for the new South HeXi Yuzui Financial District and Tower in Nanjing, China.
The 860,000-sm mixed-use development will increase the value of the location with networks to access the riverfront, multiple public transportation options, and many new cultural, natural, and technological opportunities. A myriad of public parks and art centers will be included to encourage increased interaction and invite users to experience the district as either a live-work environment or purely as a visitor.
Anchoring the new district is a new 1,640-foot-tall tower that will be among the tallest skyscrapers in the city. It will feature an open-air, 360-degree observatory that will be one of the highest of its kind in the world. This observation platform was necessary to keep the building at the forefront of cultural advances. “Building tall is no longer a challenge but instead, an expectation. Today, height is no longer the sole factor that makes a building unique, attractive, or interesting,” said Gordon Gill, FAIA, AS+GG Design Partner, in a release. The supertall’s design was inspired by the Yangtze River and the exterior is shaped to mitigate wind vortices, optimize views, and enhance both the structure and the program.
See Also: Chicago’s long-gestating luxury condo tower nears construction
“It was important for the success of the district to include a supertall tower. The building will be an important focal point and add value to the surrounding development sites,” says Adrian Smith, FAIA, Design Partner, AS+GG, in a release. “These iconic supertall structures draw business, tourism, and retail activity from all over China and the international tourist market.”
The tower is expected to become one of the world’s tallest buildings to achieve LEED Gold certification upon its completion in 2025. Rainwater harvesting will be integrated into its sky gardens to target onsite water management at greater than 100% of rainfall. Rainwater will be collected using sponge city concepts included sub-soil collection, permeable paving, and recessed green space. The collected water will be drained to tanks below ground level where it will be treated and stored for reuse, reducing total indoor water use by 55%. A high-performance, Low-E insulated curtain-wall system has carefully designed fins that work with the building’s geometry to efficiently reduce solar heat gain and provide the effective protection to the indoor environment while maintaining access to daylighting and controlling glare.
In addition to the supertall, the plan also calls for the construction of a 282-foot residential tower, 328-foot office tower, a 508-foot office tower, a 721-foot tower office tower, and a 1,148-foot office tower.
Related Stories
Giants 400 | Aug 22, 2023
2023 Giants 400 Report: Ranking the nation's largest architecture, engineering, and construction firms
A record 552 AEC firms submitted data for BD+C's 2023 Giants 400 Report. The final report includes 137 rankings across 25 building sectors and specialty categories.
Giants 400 | Aug 22, 2023
Top 175 Architecture Firms for 2023
Gensler, HKS, Perkins&Will, Corgan, and Perkins Eastman top the rankings of the nation's largest architecture firms for nonresidential building and multifamily housing work, as reported in Building Design+Construction's 2023 Giants 400 Report.
Sustainability | Aug 15, 2023
Carbon management platform offers free carbon emissions assessment for NYC buildings
nZero, developer of a real-time carbon accounting and management platform, is offering free carbon emissions assessments for buildings in New York City. The offer is intended to help building owners prepare for the city’s upcoming Local Law 97 reporting requirements and compliance. This law will soon assess monetary fines for buildings with emissions that are in non-compliance.
Office Buildings | Aug 14, 2023
The programmatic evolution of the lobby
Ian Reves, Managing Director for IA's Atlanta studio, shares how design can shape a lobby into an office mainstay.
Office Buildings | Aug 10, 2023
Bjarke Ingels Group and Skanska to deliver 1550 on the Green, one of the most sustainable buildings in Texas
In downtown Houston, Skanska USA’s 1550 on the Green, a 28-story, 375,000-sf office tower, aims to be one of Texas’ most sustainable buildings. The $225 million project has deployed various sustainable building materials, such as less carbon-intensive cement, to target 60% reduced embodied carbon.
MFPRO+ New Projects | Aug 4, 2023
Nashville gets 'first-of-its-kind' residential tower
Global architecture firm Goettsch Partners announces the completion of Alcove, a new 356-unit residential tower in Nashville, Tenn., developed by Giarratana LLC.
MFPRO+ New Projects | Jul 27, 2023
OMA, Beyer Blinder Belle design a pair of sculptural residential towers in Brooklyn
Eagle + West, composed of two sculptural residential towers with complementary shapes, have added 745 rental units to a post-industrial waterfront in Brooklyn, N.Y. Rising from a mixed-use podium on an expansive site, the towers include luxury penthouses on the top floors, numerous market rate rental units, and 30% of units designated for affordable housing.
High-rise Construction | Jul 26, 2023
A 33-story Singapore tower aims to reimagine work with restorative, outdoor spaces
Architecture firm NBBJ has unveiled design details for Keppel South Central, a commercial tower in Singapore. The project, which is slated for completion in late 2024, will transform the original Keppel Towers into a 33-story, energy-efficient building that aims to reimagine work by providing restorative spaces and connections to the outdoors.
High-rise Construction | Jul 25, 2023
World's largest market-rate, Phius Design-certified multifamily high-rise begins leasing
The Phius standard represents a "sweet spot" for aggressive decarbonization and energy reduction, while remaining cost-effective.
Sponsored | Fire and Life Safety | Jul 12, 2023
Fire safety considerations for cantilevered buildings [AIA course]
Bold cantilevered designs are prevalent today, as developers and architects strive to maximize space, views, and natural light in buildings. Cantilevered structures, however, present a host of challenges for building teams, according to José R. Rivera, PE, Associate Principal and Director of Plumbing and Fire Protection with Lilker.

















