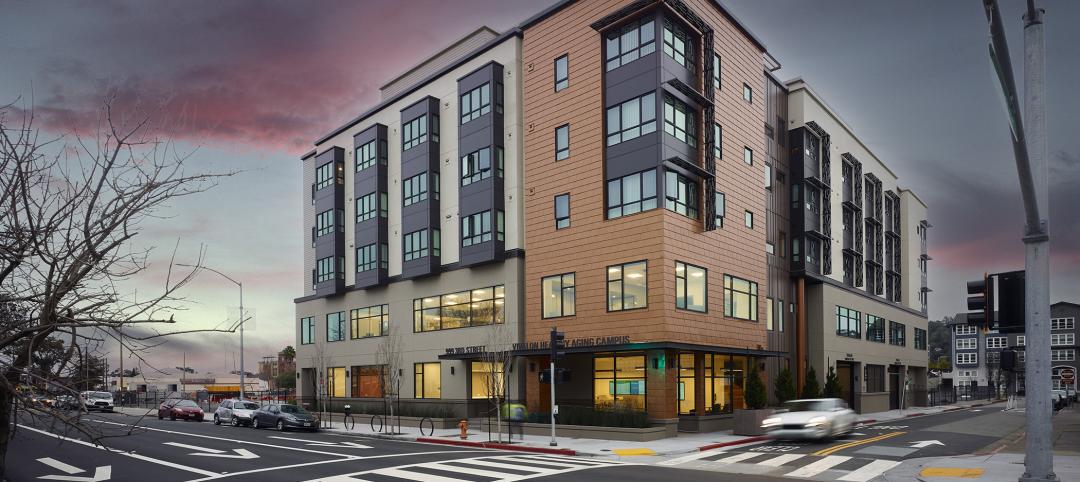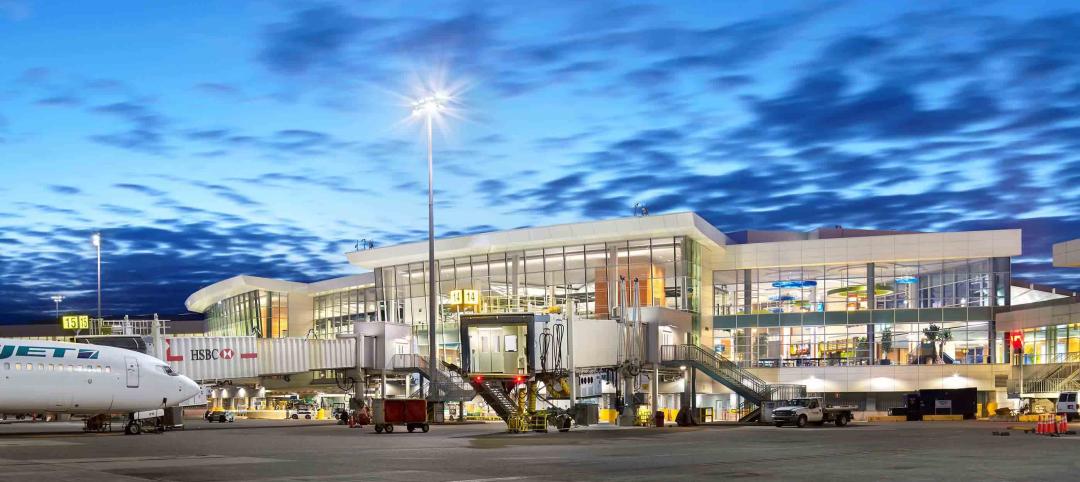A building energy labeling program that allows the industry to zero in on opportunities to lower building operating cost and make informed decisions to increase value has been expanded to include an As Designed label.
ASHRAE's Building Energy Quotient (bEQ) program is now two labels in one: an As Designed label that rates the building’s potential energy use under standardized conditions—independent of the building’s occupancy and usage—and an In Operation label that rates the building’s actual measured energy use as influenced by the building’s occupancy and usage.
A building’s utility costs are some of the largest, yet most controllable, operating expenses; therefore, managing a building’s energy efficiency is an integral part of the building’s operational and financial performance.
As the marketplace, the built environment industry and the government look at reducing energy use and saving money, the Building Energy Quotient is an easily understood, yet technically sound, tool for understanding a building’s energy use and identifying opportunities to reduce that use is needed. ASHRAE, a building technology society with more than 50,000 members worldwide, is the developer of bEQ.
“Owners, tenants, potential owners and tenants and building managers need to have the information necessary to make informed decisions about the energy use of the existing buildings where we live, work and play,” Amy Musser, Ph.D., P.E., a consulting engineer in Ashville, N.C., and volunteer chair of the bEQ Committee, said. “bEQ allows commercial building owners to zero in on opportunities to lower building operating cost and make informed decisions to increase value. It also allows potential buyers or tenants to gain insight into the value and potential long-term cost of a building.”
“What makes bEQ unique is the depth of the analysis upon which each rating is based,” Musser said. “Each label requires an ASHRAE-certified professional to perform either an energy assessment or standardized model; this brings a highly qualified individual to the building’s energy management team.”
The As Designed label is based on the results of an energy model with standardized inputs as compared to a baseline median EUI. The rating is based on simulated energy use—independent of operational and occupancy variables. Since the label compares a building under a standardized set of operating assumptions, it is a useful tool for tenants who want to compare different buildings without including effects of the current occupants as well as for operators to know whether they are achieving the full designed potential for a particular building. To receive an As Designed rating, a standardized energy model must be performed by an ASHRAE-Certified Building Energy Modeling Professional (BEMP).
The key component of the In Operation label is the in-operation assessment, which includes an ASHRAE Level I Energy Audit—the industry standard for determining a building’s energy use—conducted by an ASHRAE-Certified Building Energy Assessment Professional (BEAP), along with recommendations for energy improvement measures. The rating focuses on the building’s actual energy use for the preceding 12 to 18 months and is based on actual operating data. This helps building owners and operators see how their building’s energy usage compares to the energy usage of a median baseline building and highlights their building’s potential for energy performance improvement.
“bEQ is a voluntary program that draws on successful features from other U.S. and European building labeling and certification programs.” Musser said. “Building energy use disclosure is already mandatory in the states of California and Washington; the cities of Washington, D.C.; Austin, Texas; Boston, Mass.; Philadelphia; Pa.; New York City, N.Y.; San Francisco, Calif.; and the European Union and Australia.”
Buildings that participate in the program will receive a displayable label or plaque with an easily understood rating scale to allow a comparison of the building’s energy use with similar buildings, as well as demonstrate the building owner’s commitment to energy efficiency. Buildings can be labeled using both labels or just one.
The building owner will also be given a dashboard that provides a quick overview of the buildings energy usage, and a certificate that contains additional technical information to explain the score on the label and that could be used to satisfy compliance with state and local disclosure requirements.
Finally, documentation accompanying the label and certificate provides the background information useful for engineers, architects and technically savvy building owners or prospective owners in determining the current state of the building and opportunities for improving its energy use.
For more information, visit www.buildingenergyquotient.org.
ASHRAE, founded in 1894, is a building technology society with more than 50,000 members worldwide. The Society and its members focus on building systems, energy efficiency, indoor air quality and sustainability within the industry. Through research, standards writing, publishing and continuing education, ASHRAE shapes tomorrow’s built environment today.
Related Stories
Adaptive Reuse | Jun 13, 2024
4 ways to transform old buildings into modern assets
As cities grow, their office inventories remain largely stagnant. Yet despite changes to the market—including the impact of hybrid work—opportunities still exist. Enter: “Midlife Metamorphosis.”
Mass Timber | May 31, 2024
Mass timber a big part of Western Washington University’s net-zero ambitions
Western Washington University, in Bellingham, Wash., 90 miles from Seattle, is in the process of expanding its ABET-accredited programs for electrical engineering, computer engineering and science, and energy science. As part of that process, the university is building Kaiser Borsari Hall, the 54,000-sf new home for those academic disciplines that will include teaching labs, research labs, classrooms, collaborative spaces, and administrative offices.
MFPRO+ New Projects | May 29, 2024
Two San Francisco multifamily high rises install onsite water recycling systems
Two high-rise apartment buildings in San Francisco have installed onsite water recycling systems that will reuse a total of 3.9 million gallons of wastewater annually. The recycled water will be used for toilet flushing, cooling towers, and landscape irrigation to significantly reduce water usage in both buildings.
Mass Timber | May 22, 2024
3 mass timber architecture innovations
As mass timber construction evolves from the first decade of projects, we're finding an increasing variety of mass timber solutions. Here are three primary examples.
Senior Living Design | May 16, 2024
Healthy senior living campus ‘redefines the experience of aging’
MBH Architects, in collaboration with Eden Housing and Van Meter Williams Pollack LLP, announces the completion of Vivalon’s Healthy Aging Campus, a forward-looking project designed to redefine the experience of aging in Marin County.
Sustainable Development | May 10, 2024
Nature as the city: Why it’s time for a new framework to guide development
NBBJ leaders Jonathan Ward and Margaret Montgomery explore five inspirational ideas they are actively integrating into projects to ensure more healthy, natural cities.
K-12 Schools | May 7, 2024
World's first K-12 school to achieve both LEED for Schools Platinum and WELL Platinum
A new K-12 school in Washington, D.C., is the first school in the world to achieve both LEED for Schools Platinum and WELL Platinum, according to its architect, Perkins Eastman. The John Lewis Elementary School is also the first school in the District of Columbia designed to achieve net-zero energy (NZE).
K-12 Schools | Apr 30, 2024
Fully electric Oregon elementary school aims for resilience with microgrid design
The River Grove Elementary School in Oregon was designed for net-zero carbon and resiliency to seismic events, storms, and wildfire. The roughly 82,000-sf school in a Portland suburb will feature a microgrid—a small-scale power grid that operates independently from the area’s electric grid.
Mass Timber | Apr 25, 2024
Bjarke Ingels Group designs a mass timber cube structure for the University of Kansas
Bjarke Ingels Group (BIG) and executive architect BNIM have unveiled their design for a new mass timber cube structure called the Makers’ KUbe for the University of Kansas School of Architecture & Design. A six-story, 50,000-sf building for learning and collaboration, the light-filled KUbe will house studio and teaching space, 3D-printing and robotic labs, and a ground-level cafe, all organized around a central core.
Airports | Apr 18, 2024
The next destination: Passive design airports
Today, we can design airports that are climate resilient, durable, long-lasting, and healthy for occupants—we can design airports using Passive House standards.


















