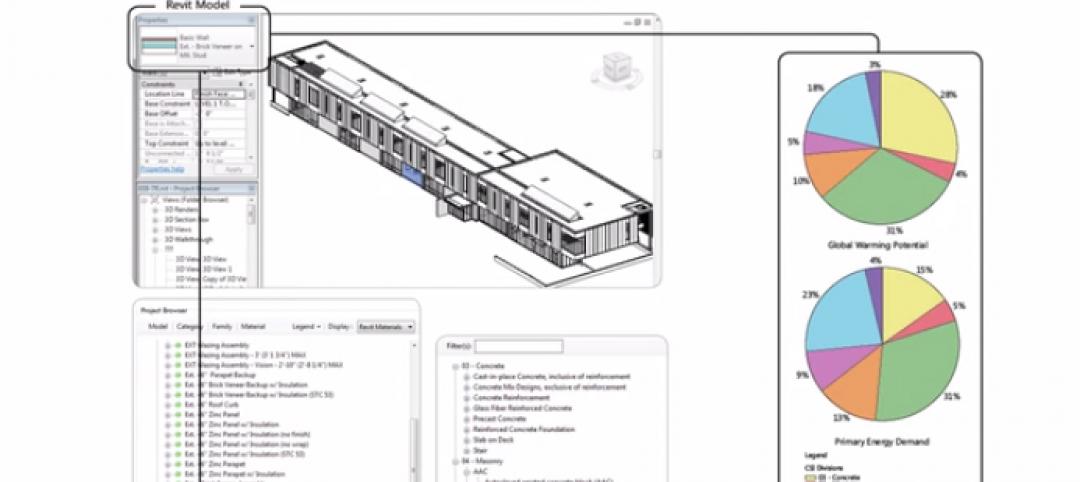ATLANTA – A newly published standard focused on the commissioning process will help ensure a fully functional, fine-tuned facility.
ANSI/ASHRAE/IES Standard 202, Commissioning Process for Buildings and Systems, identifies the minimum acceptable commissioning process for buildings and systems as described in ASHRAE’s Guideline 0-2005, The Commissioning Process. Standard 202 is ASHRAE’s first standard focused on the commissioning process. The commissioning process as detailed in Standard 202 applies to all construction projects and systems and is an industry consensus document.
“Given the integration and interdependency of facility systems, a performance deficiency in one system can result in less than optimal performance by other systems,” Gerald Kettler, P.E., chair of the committee that wrote the standard, said. “Implementing the Commissioning Process is intended to reduce the project capital cost through the warranty period and also reduce the life-cycle cost of the facility. Using this integrated process results in a fully functional, fine-tuned facility, with complete documentation of its systems and assemblies and trained operations and maintenance personnel.”
The commissioning process assumes that owners, programmers, designers, contractors and operations and maintenance entities are fully accountable for the quality of their work. The process begins at project inception and continues for the life of a facility.
The process includes specific tasks to be conducted to verify that design, construction, verification, testing, documentation and training meet the owner’s project requirements, according to Kettler.
The standard defines the commissioning process through 13 functional steps, each of which contains deliverables. The commissioning activities and deliverable are as follows:
-
Initiate the Commissioning Process, including defining roles and responsibilities
-
Define the project requirements, which results in the Owner’s Project Requirements (OPR) document
-
Develop commissioning plan – produces a written Commissioning Process Plan
-
Plan design approach to Owners Project Requirements – defines the basis of design
-
Set contractor commissioning requirement, which are included in the commissioning specifications
-
Design review by the commissioning authority provides feedback and a design review report
-
Submittals review verifies compliance with the OPR in a submittal review report
-
Observation & Testing verifies system performance with results documented in construction checklists and reports
-
Issues resolution coordination is done with an issues and resolution log
-
Systems manual assembly results in a systems manual for building operation
-
Conduct training for building operations with training plans and records
-
Post occupancy operation commissioning provides an end of warranty commissioning report
-
Assembly of a commissioning report captures all the project commissioning documentation
Other commissioning guidance from ASHRAE includes Guideline 0-2005, The Commissioning Process;Guideline 1.1-2007, HVAC&R Technical Requirements for the Commissioning Process; and Guideline 1.5-2012, The Commissioning Process for Smoke Control Systems.
ASHRAE also is working on several other guidelines related to commissioning: Guideline 0.2P, The Commissioning Process for Existing Systems and Assemblies; Guideline 1.2P, The Commissioning Process for Existing HVAC&R Systems; Guideline 1.3P, Building Operation and Maintenance Training for the HVAC&R Commissioning Process; and Guideline 1.4P, Procedures for Preparing Facility Systems Manuals.
The cost of ANSI/ASHRAE/IES Standard 202-2013, Commissioning Process for Buildings and Systems, is $72 ($61, ASHRAE members). To order, contact ASHRAE Customer Contact Center at 1-800-527-4723 (United States and Canada) or 404-636-8400 (worldwide), fax 678-539-2129, or visitwww.ashrae.org/bookstore.
ASHRAE, founded in 1894, is a building technology society with more than 50,000 members worldwide. The Society and its members focus on building systems, energy efficiency, indoor air quality, refrigeration and sustainability. Through research, standards writing, publishing, certification and continuing education, ASHRAE shapes tomorrow’s built environment today. More information can be found atwww.ashrae.org/news.
Related Stories
| Mar 12, 2014
Final call for entries! BUILDINGChicago 2014 call for educational proposals
The Advisory Committee of the BUILDINGChicago/Greening the Heartland 2014 Conference is accepting proposals for presenters and topics through this Friday, March 14.
| Mar 12, 2014
14 new ideas for doors and door hardware
From a high-tech classroom lockdown system to an impact-resistant wide-stile door line, BD+C editors present a collection of door and door hardware innovations.
| Mar 12, 2014
AIA gives support to legislation to assist architecture students with debt
The National Design Services Act will give architecture students relief from student loan debt in return for community service.
| Mar 12, 2014
New CannonDesign database allows users to track facility assets
The new software identifies critical failures of components and systems, code and ADA-compliance issues, and systematically justifies prudent expenditures.
| Mar 11, 2014
7 (more) awe-inspiring interior designs [slideshow]
The seven winners of the 41st Interior Design Competition and the 22nd Will Ching Design Competition include projects on four different continents.
| Mar 11, 2014
Freelon Group to join Perkins+Will
The Freelon Group concentrates on museums, libraries, universities and other civic and institutional clients; Perkins+Will plans to incorporate this specialization into their design repertory.
| Mar 10, 2014
Meet Tally – the Revit app that calculates the environmental impact of building materials
Tally provides AEC professionals with insight into how materials-related decisions made during design influence a building’s overall ecological footprint.
Sponsored | | Mar 10, 2014
A high-performance barn
Bastoni Vineyards replaces a wooden barn with an efficient metal building used for maintenance, storage, and hosting events.
| Mar 10, 2014
Field tested: Caterpillar’s Cat B15 rugged smartphone
The B15 is billed by Cat as “the most progressive, durable and rugged device available on the market today.”
| Mar 10, 2014
5 rugged mobile devices geared for construction pros
BD+C readers share their most trusted smartphone and tablet cases. The editors select some of their faves, too.

















