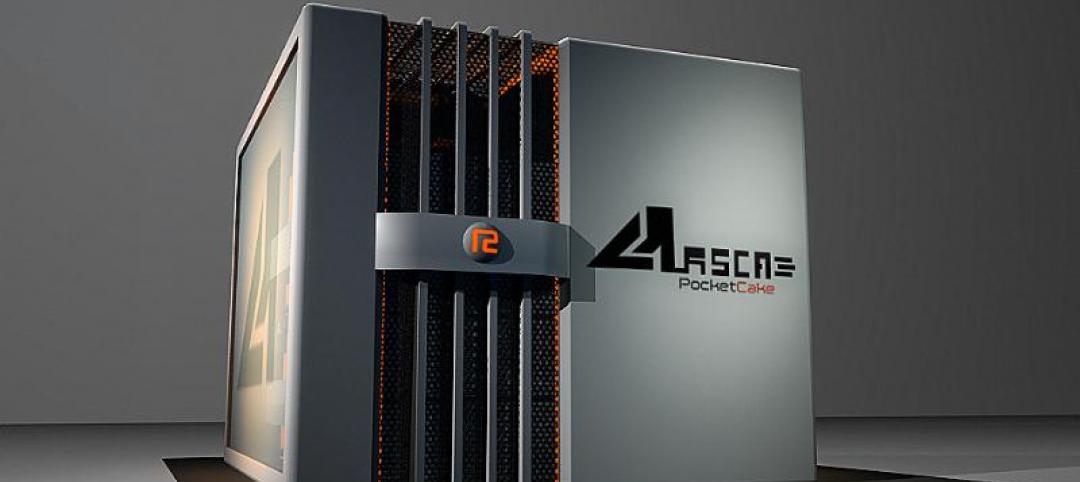ATLANTA – A newly published standard focused on the commissioning process will help ensure a fully functional, fine-tuned facility.
ANSI/ASHRAE/IES Standard 202, Commissioning Process for Buildings and Systems, identifies the minimum acceptable commissioning process for buildings and systems as described in ASHRAE’s Guideline 0-2005, The Commissioning Process. Standard 202 is ASHRAE’s first standard focused on the commissioning process. The commissioning process as detailed in Standard 202 applies to all construction projects and systems and is an industry consensus document.
“Given the integration and interdependency of facility systems, a performance deficiency in one system can result in less than optimal performance by other systems,” Gerald Kettler, P.E., chair of the committee that wrote the standard, said. “Implementing the Commissioning Process is intended to reduce the project capital cost through the warranty period and also reduce the life-cycle cost of the facility. Using this integrated process results in a fully functional, fine-tuned facility, with complete documentation of its systems and assemblies and trained operations and maintenance personnel.”
The commissioning process assumes that owners, programmers, designers, contractors and operations and maintenance entities are fully accountable for the quality of their work. The process begins at project inception and continues for the life of a facility.
The process includes specific tasks to be conducted to verify that design, construction, verification, testing, documentation and training meet the owner’s project requirements, according to Kettler.
The standard defines the commissioning process through 13 functional steps, each of which contains deliverables. The commissioning activities and deliverable are as follows:
-
Initiate the Commissioning Process, including defining roles and responsibilities
-
Define the project requirements, which results in the Owner’s Project Requirements (OPR) document
-
Develop commissioning plan – produces a written Commissioning Process Plan
-
Plan design approach to Owners Project Requirements – defines the basis of design
-
Set contractor commissioning requirement, which are included in the commissioning specifications
-
Design review by the commissioning authority provides feedback and a design review report
-
Submittals review verifies compliance with the OPR in a submittal review report
-
Observation & Testing verifies system performance with results documented in construction checklists and reports
-
Issues resolution coordination is done with an issues and resolution log
-
Systems manual assembly results in a systems manual for building operation
-
Conduct training for building operations with training plans and records
-
Post occupancy operation commissioning provides an end of warranty commissioning report
-
Assembly of a commissioning report captures all the project commissioning documentation
Other commissioning guidance from ASHRAE includes Guideline 0-2005, The Commissioning Process;Guideline 1.1-2007, HVAC&R Technical Requirements for the Commissioning Process; and Guideline 1.5-2012, The Commissioning Process for Smoke Control Systems.
ASHRAE also is working on several other guidelines related to commissioning: Guideline 0.2P, The Commissioning Process for Existing Systems and Assemblies; Guideline 1.2P, The Commissioning Process for Existing HVAC&R Systems; Guideline 1.3P, Building Operation and Maintenance Training for the HVAC&R Commissioning Process; and Guideline 1.4P, Procedures for Preparing Facility Systems Manuals.
The cost of ANSI/ASHRAE/IES Standard 202-2013, Commissioning Process for Buildings and Systems, is $72 ($61, ASHRAE members). To order, contact ASHRAE Customer Contact Center at 1-800-527-4723 (United States and Canada) or 404-636-8400 (worldwide), fax 678-539-2129, or visitwww.ashrae.org/bookstore.
ASHRAE, founded in 1894, is a building technology society with more than 50,000 members worldwide. The Society and its members focus on building systems, energy efficiency, indoor air quality, refrigeration and sustainability. Through research, standards writing, publishing, certification and continuing education, ASHRAE shapes tomorrow’s built environment today. More information can be found atwww.ashrae.org/news.
Related Stories
| Feb 26, 2014
Adaptive reuse project brings school into historic paper mill
The project features nontraditional classrooms for collaborative learning, an arts and music wing, and a technologically sophisticated global resource center.
| Feb 26, 2014
Use this app to streamline safety inspections
Using the iAuditor app, one of our Skanska teams developed electronic reports that make safety inspections more efficient, and that make it easier to address any issues emerging from them.
| Feb 26, 2014
Startup PocketCake aims to bring virtual reality simulations to the AEC masses
Founded in 2012, the development firm offers custom virtual reality simulations for the price of a typical architectural illustration.
| Feb 26, 2014
Billie Jean King National Tennis Center serving up three-phase expansion
The project includes the construction of two new stadiums and a retractable roof over the existing Arthur Ashe Stadium.
| Feb 25, 2014
Are these really the 'world's most spectacular university buildings'? [slideshow]
Emporis lists its top 13 higher education buildings from around the world. Do you agree with the rankings?
| Feb 25, 2014
NYC's Hudson Spire would be nation's tallest tower if built
Design architect MJM + A has released an updated design scheme for the planned 1,800-foot-tall, superthin skyscraper.
| Feb 24, 2014
White Paper: Using social media to build your business
This white paper from Benjamin Moore provides practical guidance for building and sustaining an effective online presence, with the ultimate goal of helping your painting business become more successful.
| Feb 24, 2014
First look: UC San Diego opens net-zero biological research lab
The facility is intended to be "the most sustainable laboratory in the world," and incorporates natural ventilation, passive cooling, high-efficiency plumbing, and sustainably harvested wood.
| Feb 24, 2014
White Paper: The science of color and light
This white paper from Benjamin Moore provides an overview of the properties of color and light, along with practical guidance on how the relationship between the two affects design choices.
| Feb 21, 2014
Naturally ventilated hospital planned in Singapore
The Ng Teng Fong General Hospital will take advantage of the region's prevailing breezes to cool the spaces.
















