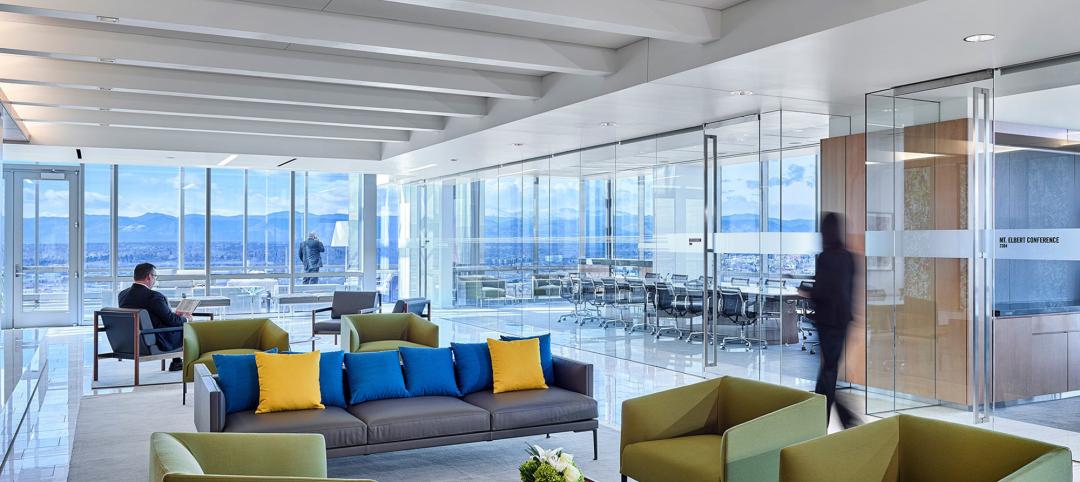Astellas Pharma US Inc. announced that its new headquarters for the Americas, located at the northwest corner of I-294 and Willow Road in Northbrook, Ill., has been awarded LEED Gold certification by the U.S. Green Building Council (USGBC).
"It is an extremely proud day for Astellas in achieving LEED Gold certification at our new headquarters for the Americas, which we've worked toward since we broke ground in 2010. This honor further demonstrates our commitment to the environment, the local community, and as an employer of choice to our employees," said Collette Taylor, Senior Vice President - Human Resources & Corporate Administration of Astellas and headquarters project manager. "With energy costs and carbon emissions on the rise, we're thrilled that we invested in green building at our new facility in Northbrook, Ill. "
The Northbrook complex obtained LEED Gold certification for its environmentally-conscious construction, including:
- Hybrid geothermal field, which uses the earth as a heat source in the winter or heat sink in the summer, to reduce energy costs more than 20 percent;
- Use of more than 77 percent of wood from managed forests certified by the Forest Stewardship Council;
- Use of 35 percent recycled materials, use of 45 percent locally-manufactured materials, and the recycling of more than 85 percent of waste during construction;
- Improved indoor air quality with building flush-out using outdoor air to remove the majority of pollutant emissions;
- Use of high-efficiency heat and air conditioning equipment and plumbing fixtures to reduce water consumption;
- More than 70 percent of the facility's parking under cover to reduce heat island; and
- Landscape irrigation from retained stormwater.
Astellas partnered with MB Real Estate to manage the development of the buildings and site with GlenStar Properties LLC. MB Real Estate contracted the services of HJKessler Associates, a green building and LEED consultant, and worked closely with the USGBC and the U.S. Environmental Protection Agency (EPA) to ensure proper implementation of sustainable building design and practices. The new headquarters was designed by Goettsch Partners (architect of record) and SmithGroupJJR (interior architect), and was built by Power Construction.
Opened in June 2012, the complex accommodates more than 1,000 employees, with ample space to build a future third building to accommodate the company 's projected growth. The complex includes two six-story buildings totaling 425,000 sf and cost approximately $150 million to build. +
Related Stories
Office Buildings | Sep 5, 2024
Office space downsizing trend appears to be past peak
The office downsizing trend may be past its peak, according to a CBRE survey of 225 companies with offices in the U.S., Canada, and Latin America. Just 37% of companies plan to shrink their office space this year compared to 57% last year, the survey found.
Codes and Standards | Sep 3, 2024
Atlanta aims to crack down on blighted properties with new tax
A new Atlanta law is intended to crack down on absentee landlords including commercial property owners and clean up neglected properties. The “Blight Tax” allows city officials to put levies on blighted property owners up to 25 times higher than current millage rates.
Resiliency | Sep 3, 2024
Phius introduces retrofit standard for more resilient buildings
Phius recently released, REVIVE 2024, a retrofit standard for more resilient buildings. The standard focuses on resilience against grid outages by ensuring structures remain habitable for at least a week during extreme weather events.
Products and Materials | Aug 31, 2024
Top building products for August 2024
BD+C Editors break down August's top 15 building products, from waterproof wall panel systems to portable indoor pickleball surface solutions.
Building Technology | Aug 23, 2024
Top-down construction: Streamlining the building process | BD+C
Learn why top-down construction is becoming popular again for urban projects and how it can benefit your construction process in this comprehensive blog.
Adaptive Reuse | Aug 22, 2024
6 key fire and life safety considerations for office-to-residential conversions
Office-to-residential conversions may be fraught with fire and life safety challenges, from egress requirements to fire protection system gaps. Here are six important considerations to consider.
Government Buildings | Aug 19, 2024
GSA posts new RFI for enabling energy efficiency, decarbonization in commercial buildings
The U.S. General Services Administration (GSA), in collaboration with the U.S. Department of Energy, recently released a new Request For Information (RFI) focused on enabling energy efficiency and decarbonization in commercial buildings. GSA wants to test innovative technologies through GSA’s Center for Emerging Building Technologies.
Curtain Wall | Aug 15, 2024
7 steps to investigating curtain wall leaks
It is common for significant curtain wall leakage to involve multiple variables. Therefore, a comprehensive multi-faceted investigation is required to determine the origin of leakage, according to building enclosure consultants Richard Aeck and John A. Rudisill with Rimkus.
Adaptive Reuse | Aug 14, 2024
KPF unveils design for repositioning of Norman Foster’s 8 Canada Square tower in London
8 Canada Square, a Norman Foster-designed office building that’s currently the global headquarters of HSBC Holdings, will have large sections of its façade removed to create landscaped terraces. The project, designed by KPF, will be the world’s largest transformation of an office tower into a sustainable mixed-use building.
Office Buildings | Aug 8, 2024
6 design trends for the legal workplace
Law firms differ from many professional organizations in their need for private offices to meet confidentiality with clients and write and review legal documents in quiet, focused environments

















