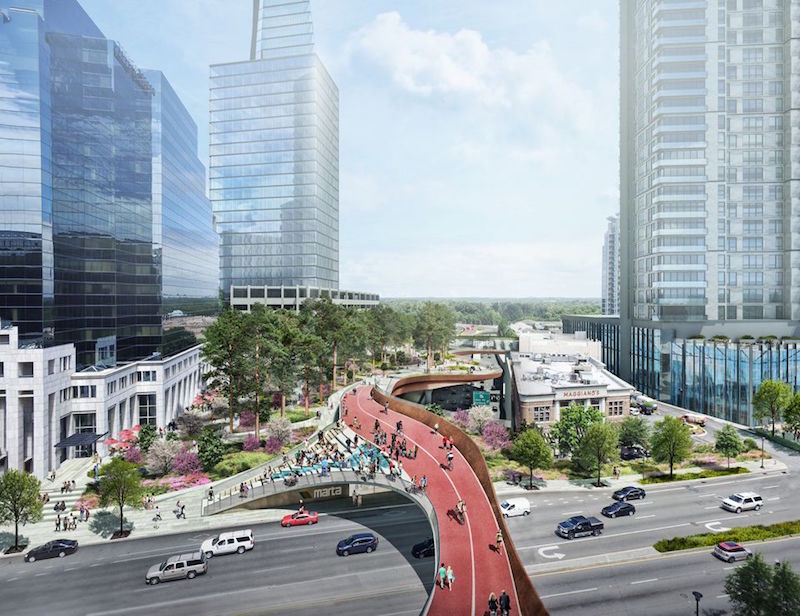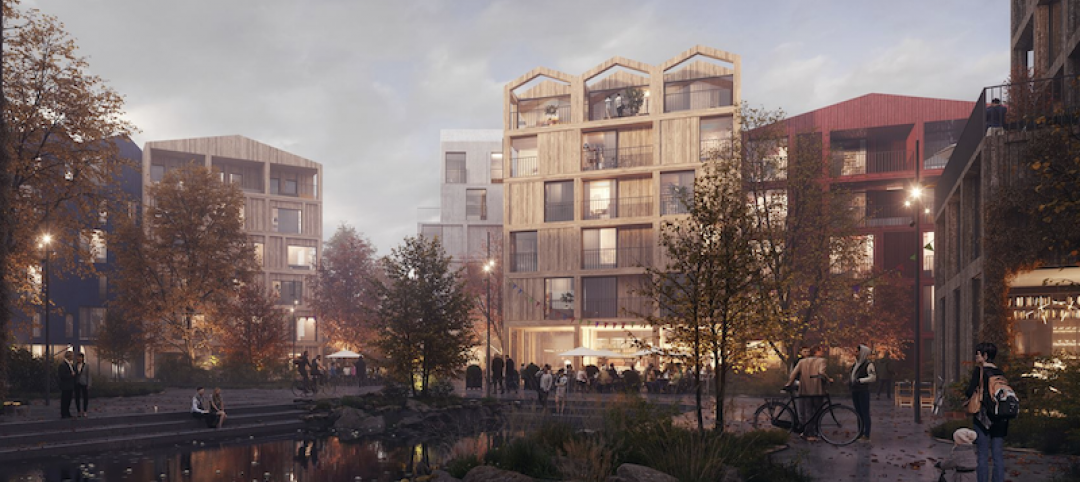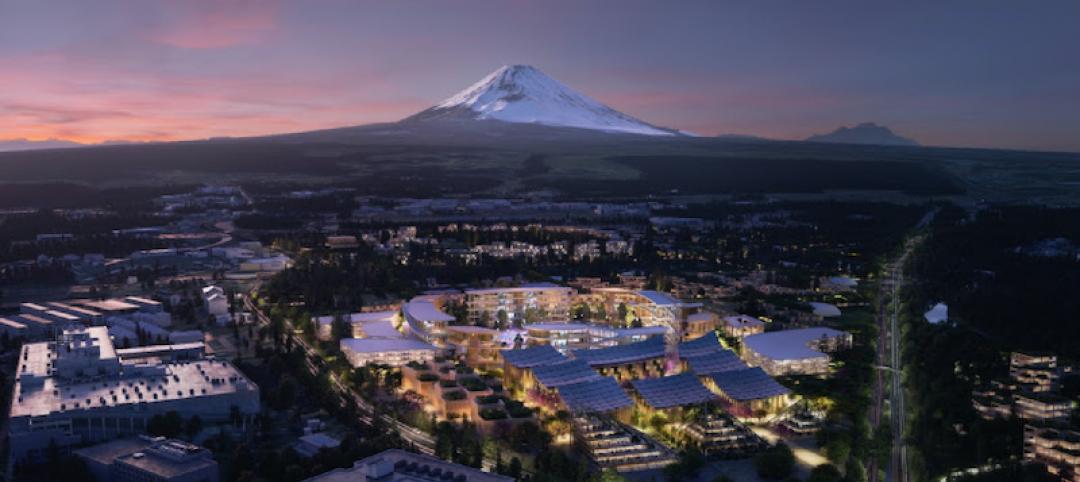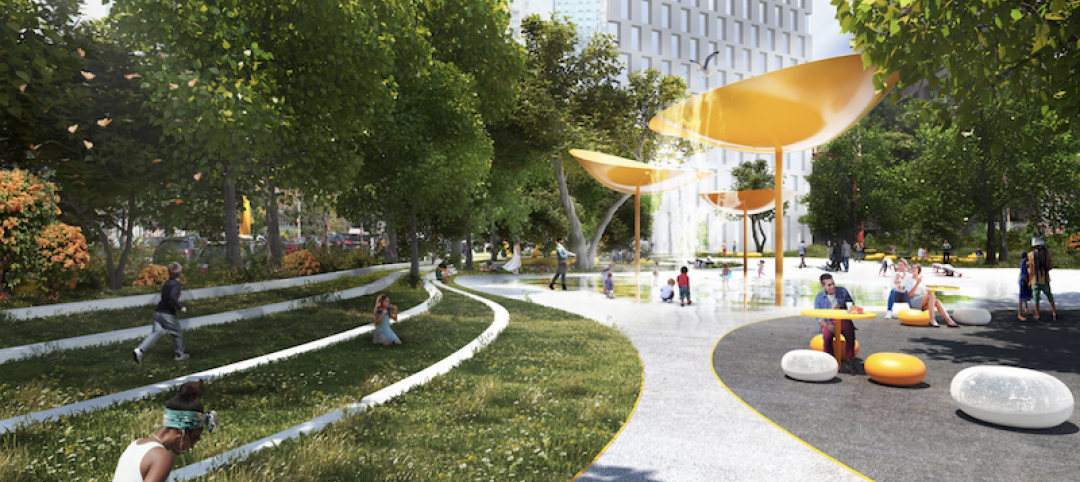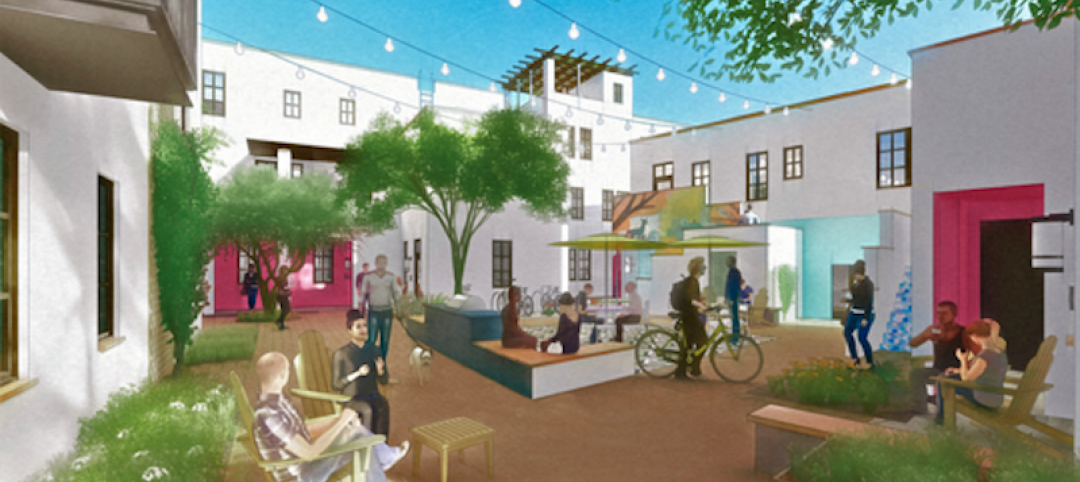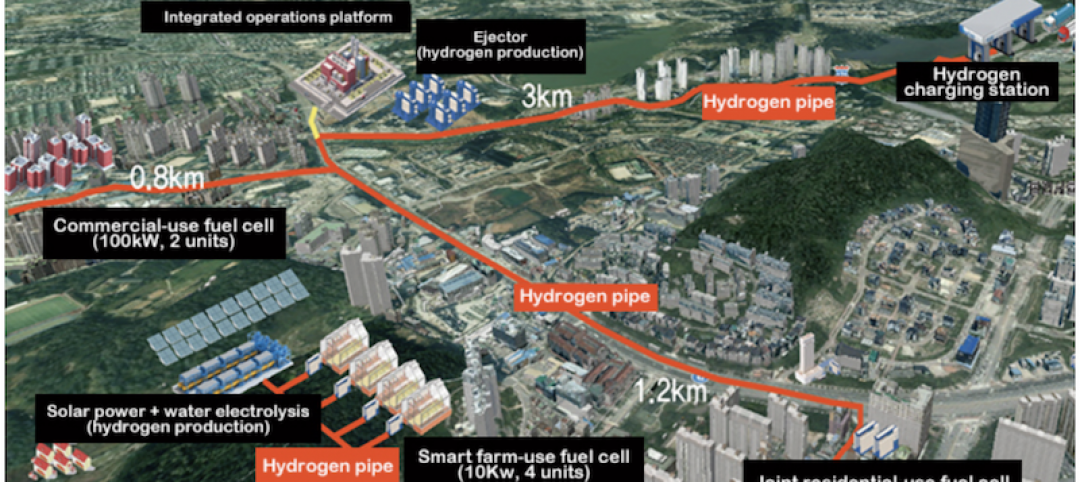Early next month, the Buckhead Community Improvement District (BCID) is scheduled to meet about how to move forward with its plan for a half-mile-long urban park that would be built over a busy highway and MARTA rail line that currently bifurcate this affluent Atlanta neighborhood.
BCID, a group of businesses that tax themselves for infrastructure projects, unveiled the initial design concept for Buckhead Park Over GA400 (for Georgia State Route 400) at the Buckhead Theater on September 7. The overhead park would stretch 2,400 feet from the Atlanta Financial District on Peachtree Road to the Lenox Road-GA 400 interchange. It would also connect with the PATH 400, a regional recreational and commuter bike path and running trail.
Another group, called Central Atlanta Progress, last month proposed a similar, more ambitious deck proposal that would cap the city’s Downtown Connector—known as “The Stitch”—from Spring Street to an area near Georgia Power’s headquarters, according to the Atlanta Journal-Constitution.
While a recent poll found strong support for the bigger project, it would cost an estimated $300 million, whereas backers of Buckhead Park Over GA400 have pegged the price tag for realizing their concept at a bit above $150 million.
Buckhead Park Over GA400, which was designed by Rogers Partners Architects + Urban Designers with Nelson Byrd Woltz Landscape Architects, would have three components:
•The Commons, at the north end of the park, would include an intimate amphitheater for formal and casual gatherings.
•The Plaza, at the midpoint of the park, would provide access to surrounding retail, restaurants, and the rail line.
•The Gardens, as its name implies, would be dominated by a garden setting, and provide a green oasis for visitors. The park itself would be unified by shade trees that run the length of the concept.
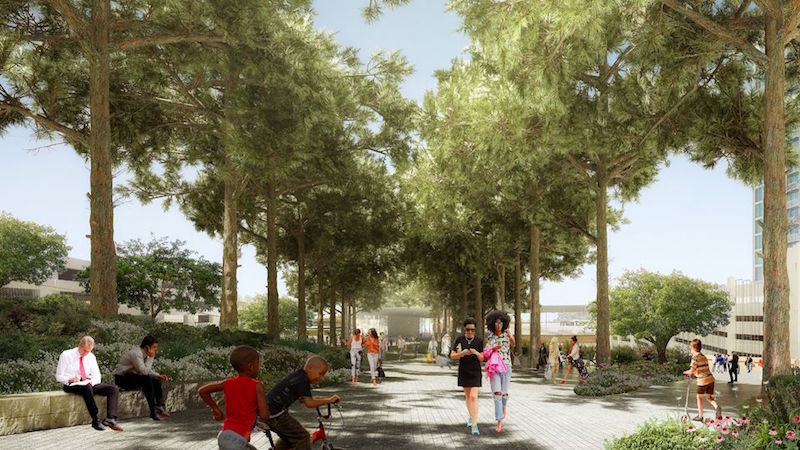
An allee of shade trees would run the length of the park, whose southern end would offer a garden setting. Image: Rogers Partners Architects + Urban Designers/Nelson Byrd Woltz Landscape Architects.
Buckhead Park would have extensive pedestrian paths that connect to surrounding streets, encouraging people to use it as a thoroughfare to reach workplaces, their homes, or cultural attractions.
“This park will create quality public space where you already have density,” explained Rob Rogers, principal at Rogers Partners. “Like most great public places, it’s about creating a series of scaled experiences for visitors.”
Buckhead Park would be the latest in a series of elevated urban parks that have made their marks in cities such as New York, Paris, and Dallas. BCID is positioning Buckhead Park not only as a counterbalance to Atlanta’s car-heavy culture, but also as a potential boon to local businesses for which the park would generate more foot traffic.
“We are very excited to move ahead on this pioneering project,” says Jim Durrett, BCID’s Executive Director. “When Buckhead Park Over GA400 is complete, Atlanta will have a unique, world-class civic space that is both beautiful and functional.”
Before it meets next month, BCID will review community feedback about the project. Its next stage would be preliminary engineering, engaging key agency partners, and coming up with a funding strategy.
Related Stories
Urban Planning | Dec 6, 2020
Ford lays out plans for mobility innovation district in Detroit
Its centerpiece is an abandoned train depot whose architecture and decay reflect two sides of this city’s past.
Resiliency | Nov 5, 2020
CRE investors are concerned that cities aren’t resilient enough for climate change
A new ULI-Heitman report states that the biggest challenge to valuation is measuring urban risk mitigation.
Multifamily Housing | Oct 22, 2020
The Weekly show: Universal design in multifamily housing, reimagining urban spaces, back to campus trends
BD+C editors speak with experts from KTGY Architecture + Planning, LS3P, and Omgivning on the October 22 episode of "The Weekly." The episode is available for viewing on demand.
Urban Planning | Jan 23, 2020
Unicorn Island’s first building nears completion
The building is the first on the 67-hectare island.
AEC Tech | Jan 16, 2020
EC firms with a clear ‘digital roadmap’ should excel in 2020
Deloitte, in new report, lays out a risk mitigation strategy that relies on tech.
Urban Planning | Jan 13, 2020
Henning Larsen designs all-timber neighborhood for Copenhagen
The project hopes to set a standard for how modern communities can live in harmony with nature.
Urban Planning | Jan 8, 2020
BIG partners with Toyota to unveil Toyota Woven City
It will be the world’s first urban incubator dedicated to the advancement of all aspects of mobility.
Urban Planning | Jan 3, 2020
BIG unveils Downtown Brooklyn Public Realm vision
BIG and WXY Architects are co-leading the project.
Urban Planning | Nov 22, 2019
Culdesac Tempe will be the country’s first from-scratch, car-free neighborhood
The neighborhood is scheduled to launch in 2020.
Sustainability | Nov 8, 2019
South Korea plans to build three hydrogen-powered cities by 2022
The Ministry of Land, Infrastructure, and Transport is in charge of the project.


