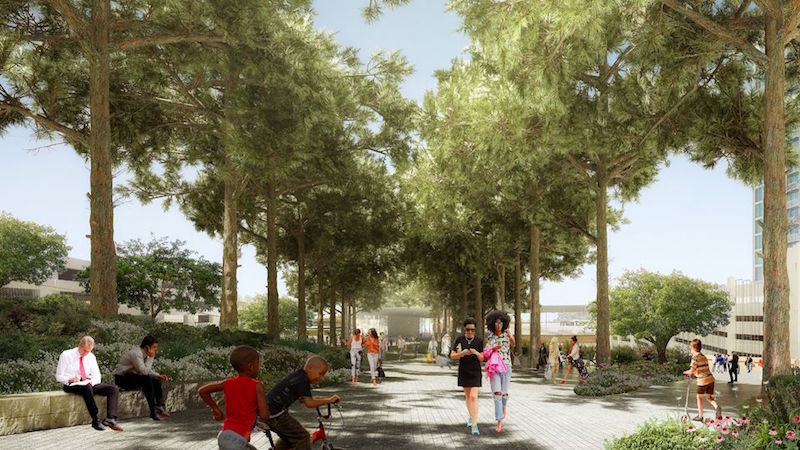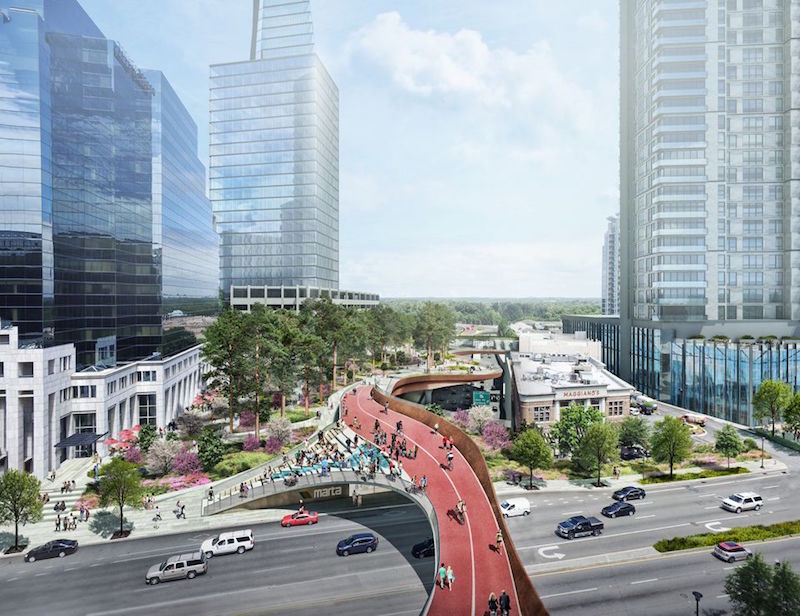Early next month, the Buckhead Community Improvement District (BCID) is scheduled to meet about how to move forward with its plan for a half-mile-long urban park that would be built over a busy highway and MARTA rail line that currently bifurcate this affluent Atlanta neighborhood.
BCID, a group of businesses that tax themselves for infrastructure projects, unveiled the initial design concept for Buckhead Park Over GA400 (for Georgia State Route 400) at the Buckhead Theater on September 7. The overhead park would stretch 2,400 feet from the Atlanta Financial District on Peachtree Road to the Lenox Road-GA 400 interchange. It would also connect with the PATH 400, a regional recreational and commuter bike path and running trail.
Another group, called Central Atlanta Progress, last month proposed a similar, more ambitious deck proposal that would cap the city’s Downtown Connector—known as “The Stitch”—from Spring Street to an area near Georgia Power’s headquarters, according to the Atlanta Journal-Constitution.
While a recent poll found strong support for the bigger project, it would cost an estimated $300 million, whereas backers of Buckhead Park Over GA400 have pegged the price tag for realizing their concept at a bit above $150 million.
Buckhead Park Over GA400, which was designed by Rogers Partners Architects + Urban Designers with Nelson Byrd Woltz Landscape Architects, would have three components:
•The Commons, at the north end of the park, would include an intimate amphitheater for formal and casual gatherings.
•The Plaza, at the midpoint of the park, would provide access to surrounding retail, restaurants, and the rail line.
•The Gardens, as its name implies, would be dominated by a garden setting, and provide a green oasis for visitors. The park itself would be unified by shade trees that run the length of the concept.

An allee of shade trees would run the length of the park, whose southern end would offer a garden setting. Image: Rogers Partners Architects + Urban Designers/Nelson Byrd Woltz Landscape Architects.
Buckhead Park would have extensive pedestrian paths that connect to surrounding streets, encouraging people to use it as a thoroughfare to reach workplaces, their homes, or cultural attractions.
“This park will create quality public space where you already have density,” explained Rob Rogers, principal at Rogers Partners. “Like most great public places, it’s about creating a series of scaled experiences for visitors.”
Buckhead Park would be the latest in a series of elevated urban parks that have made their marks in cities such as New York, Paris, and Dallas. BCID is positioning Buckhead Park not only as a counterbalance to Atlanta’s car-heavy culture, but also as a potential boon to local businesses for which the park would generate more foot traffic.
“We are very excited to move ahead on this pioneering project,” says Jim Durrett, BCID’s Executive Director. “When Buckhead Park Over GA400 is complete, Atlanta will have a unique, world-class civic space that is both beautiful and functional.”
Before it meets next month, BCID will review community feedback about the project. Its next stage would be preliminary engineering, engaging key agency partners, and coming up with a funding strategy.
Related Stories
Sustainability | Jan 30, 2019
Denmark to build nine industrial, energy-producing islands surrounded by a ‘nature belt’
The project will be located 10 km (6.2 miles) south of Copenhagen.
Urban Planning | Jan 25, 2019
Times are changing, and sustainable cities are taking notice
Two recent studies by Pew Research Center and WalletHub shined a light on where we are in the market transformation curve for environmentalism and sustainability.
Urban Planning | Oct 11, 2018
Shenzhen’s new ‘urban living room’
Rogers Stirk Harbour + Partners is designing the project.
Urban Planning | Sep 11, 2018
The advantages of alleys
Believe it or not, alleys started off as public spaces.
Urban Planning | Jul 24, 2018
Deregulation for denser development in Los Angeles moves forward
The aim is to reduce housing costs, traffic congestion.
Urban Planning | Jul 10, 2018
Autonomous vehicles and the city: The urgent need for human- and health-centric policies
Rather than allow for an “evolutionary” adaptation to AVs, we must set policies that frame and incentivize a quicker “revolutionary” transition that is driven by cities, not by auto and tech companies.
Urban Planning | Jul 6, 2018
This is Studio Gang's first design project in Canada
The building’s hexagonal façade will provide passive solar heating and cooling.
Urban Planning | Jun 18, 2018
In the battle of suburbs vs. cities, could both be winning?
Five years ago, experts were predicting continued urban rebound and suburban decline. What really happened?
Architects | May 3, 2018
Designing innovative solutions for chronic homelessness
What’s stopping us from creating more Permanent Supportive Housing?
Urban Planning | Mar 14, 2018
Zaha Hadid Architects selected to design Aljada’s Central Hub
The hub will be the centerpiece of ARADA’s masterplan in Sharjah, UAE.
















