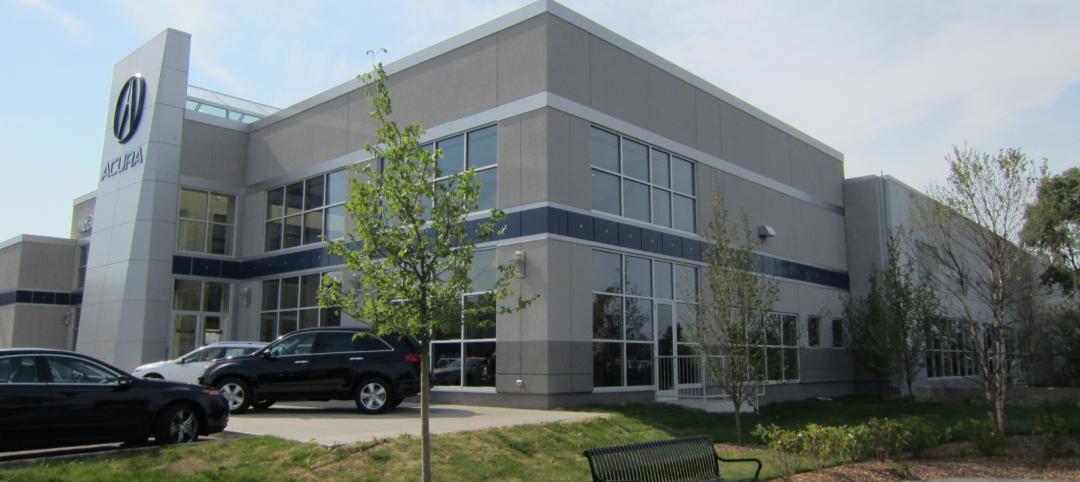For its new Atlanta office, New Relic, a California-based technology company that develops cloud-based software, wanted to keep employee health and wellness at the fore. It also wanted the workspace design to bolster productivity as well as employee engagement and retention.
To achieve these objectives, NELSON Worldwide incorporated numerous wellness-centered design elements. A wide variety of flex zones includes communal spaces, private phone booths for heads-down work, and an acoustic room. All the spaces have fully adjustable lights, giving employees control over their lighting. And rather than forcing employees to stay at their desks, the space encourages movement with flexible workstations—giving employees autonomy over how they get their work done.

To further support a wellness-oriented culture, the office also features sit-to-stand desks, a mother’s room, a massage room, and spa-like showers for employees. These elements aim to meet the evolving demands of different work styles and address the environment’s impact on employee experience.

The design draws on the company’s San Francisco roots while also nodding to its Atlanta environs. Clean architectural lines, mixed metal tones, and warm woods reflect Atlanta’s past, while the color palette draws from the surrounding lush landscapes, local flora, and geology. With a biophilic palette, NELSON tried to strike a balance between architecture and nature. NELSON also used eco-friendly and sustainable materials, in keeping with New Relic’s company values.

Since its start in 2008, New Relic has established offices worldwide, including Arizona and Oregon. The new Atlanta office “will become a space that enhances recruitment initiatives, solidifies talent retention, fosters ideas, and harnesses the power of creative thought,” NELSON said in a statement.
Owner: New Relic
Design architect and architect of record: NELSON Worldwide
MEP engineer: Barrett, Woodyard & Associates
General contractor/construction manager: CA South/Jennie Rusciano
Related Stories
| Jul 23, 2012
Missner Group completes construction of Chicago auto dealership
The Missner Group also incorporated numerous sustainable improvements to the property including the implementation of a vegetative roof, and the utilization of permeable pavers for the parking lot.
| Jul 19, 2012
Glass ‘biodome’ helps Parkview Green FangCaoDi project in Beijing achieve LEED Platinum
A glass envelope acting as a kind of biodome encapsulates four mixed-use towers at Parkview Green FangCaoDi, an 800,000 sf mixed-use development in Beijing. The glass structure helped the development to achieve LEED Platinum certification.
| Jul 19, 2012
NYC eases building code to create ‘micro apartments’ in Kips Bay
New York City has implemented a program to encourage construction of "micro-apartments" in the Big Apple, where rents are exorbitant and the number of singles is on the rise.
| Jul 19, 2012
Construction begins on military centers to treat TBI and PTS
First two of several centers to be built in Fort Belvoir, Va. and Camp Lejeune, N.C.
| Jul 12, 2012
EE&K and Knutson Construction selected for the Interchange in Minneapolis
Design-build contract for $79.3 million transportation hub will connect transit with culture.
| Jul 11, 2012
Perkins+Will designs new home for Gateway Community College
Largest one-time funded Connecticut state project and first designed to be LEED Gold.
| Jul 9, 2012
Oakdale, Calif., Heritage Oaks Senior Apartments opens
New complex highlights senior preferences for amenities.
| Jul 3, 2012
Summit Design+Build completes Emmi Solutions HQ
The new headquarters totals 20,455 sq. ft. and features a loft-style space with exposed masonry and mechanical systems, 17-ft clear ceilings, two large rooftop skylights, and private offices with full glass partition walls.















