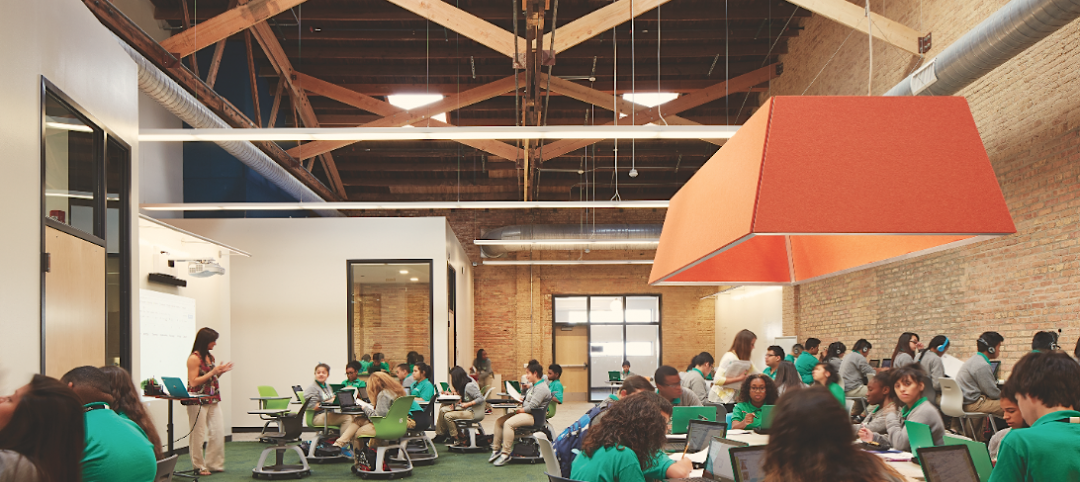In Ellenwood, Ga., a southeast suburb of Atlanta, Perkins&Will has partnered with Clayton County Public Schools and MEJA Construction to create a $85 million secondary school. Morrow High School, which opened in fall 2022, serves more than 2,200 students in Clayton County, a community with students from over 30 countries.
The curving, S-shaped classroom building follows the ridge that runs across the greenfield site, reducing impact on its wetlands. The three-story classroom building connects via skybridge to an athletic building with basketball and volleyball courts, an auxiliary gym, weight room, and locker rooms. In addition to the two main buildings, students throughout the school district can access the new stadium for football and track and field, as well as facilities for baseball, softball, and tennis.
At each bend in the building, common spaces encourage students to socialize and learn in between classes. Large windows at every bend of the building’s S-curved shape allow natural light to enter the center of the facility, encouraging health and wellness.
The design also has a built-in wellness component by encouraging students to keep moving, with lighting, locker location, flooring, and colors emphasizing a sense of movement and providing access to natural light and the outdoors. All of the indoor spaces have views of the site’s natural surroundings.
“In this design, we tried to capture a vision for the future of this community that’s dynamic, healthy, and at the forefront of public education,” Jared Serwer, Associate Principal and Design Lead, Perkins&Will, said at last year’s ribbon-cutting ceremony. “We have worked to develop a design that celebrates the diversity of this community and encourages interdisciplinary collaboration between the sciences, the arts, career education, and athletics.”
On the Building Team:
Owner: Clayton County Public Schools
Architect: Perkins&Will
Structural engineer: Uzun + Case
Civil engineer: Eberly & Associates
MEP engineer: Andrews, Hammock & Powell
Acoustics: Acustica Design
General contractor: MEJA Construction



Related Stories
K-12 Schools | Nov 10, 2015
New York City opens SOM-designed net-zero school
The Kathleen Grimm School for Leadership and Sustainability at Sandy Ground will produce 662,500 kWh of energy, which will offset the amount of energy it consumes.
Designers | Sep 21, 2015
Can STEAM power the disruptive change needed in education?
Companies need entrepreneurial and creative workers that possess critical thinking skills that allow them to function in collaborative teams. STEAM (science, technology, engineering, arts, and mathematics) education might be the solution.
Giants 400 | Aug 7, 2015
K-12 SCHOOL SECTOR GIANTS: To succeed, school design must replicate real-world environments
Whether new or reconstructed, schools must meet new demands that emanate from the real world and rapidly adapt to different instructional and learning modes, according to BD+C's 2015 Giants 300 report.
Contractors | Jul 29, 2015
Consensus Construction Forecast: Double-digit growth expected for commercial sector in 2015, 2016
Despite the adverse weather conditions that curtailed design and construction activity in the first quarter of the year, the overall construction market has performed extremely well to date, according to AIA's latest Consensus Construction Forecast.
K-12 Schools | Jun 30, 2015
San Diego charter school finds home in existing public library building
The school is located on the sixth and seventh floors of a downtown public library and embraces flexible school days, internship opportunities, and project-based learning.
Codes and Standards | Jun 18, 2015
New document addresses school safety and security
In an effort to balance security and fire safety features within codes, standards and planning, NFPA hosted a two-day workshop, “School Safety, Codes and Security”, last December. The findings are now available in an NFPA report.
K-12 Schools | May 12, 2015
Bjarke Ingels completes Danish high school sports and arts expansion
By placing parts of the new building beneath the football fields, the students are able to walk through the sunken sports hall at the center of the school´s courtyard to the classrooms, cafeteria, and out to the main entrance at street level.
Sponsored | | May 11, 2015
Fire-rated glass separation helps merge new and old pools into a single connected aquatics center
Clear fire-rated glazing helps create a light-filled, safe space for student athletes and spectators in Niles, Illinois.
K-12 Schools | Apr 28, 2015
How to create an environment where students want to succeed
According to a 2014 Gallup poll, our school system not only kills children’s creativity, but also takes its toll on their motivation, writes Perkins+Will's Tinka Rogic.
K-12 Schools | Mar 22, 2015
Budget woes may lead to moratorium on school projects in Alaska
The bill would suspend 70% cost reimbursement from state to localities.

















