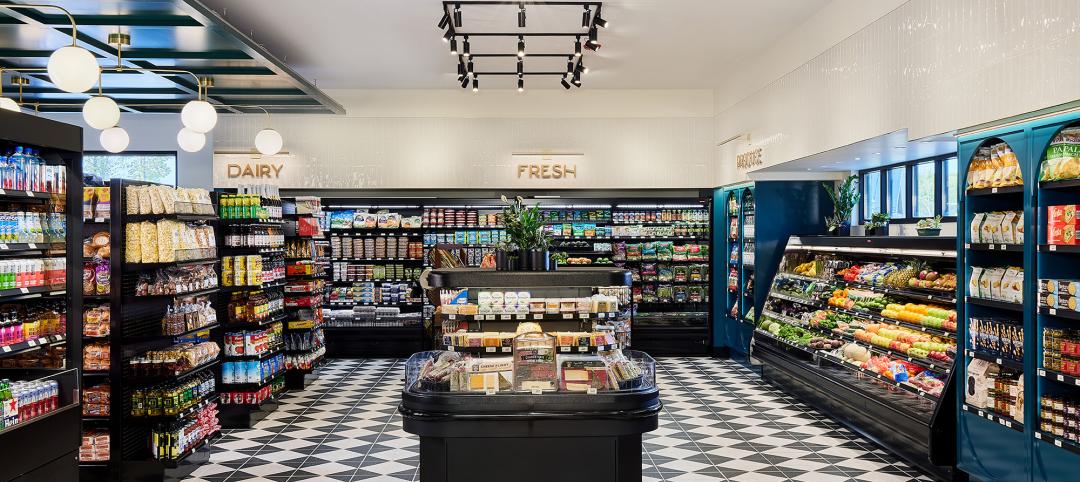East of downtown Atlanta, a new residential building called Signal House will provide the city with 162 units ranging from one to three bedrooms. Located on the Atlanta BeltLine, a former railway corridor, the 21-story building is part of the latest phase of Ponce City Market, a onetime Sears building and now a mixed-use complex. (View floor plans.)
Jamestown, a real estate investment and management firm, recently announced that pre-leasing is currently underway for Signal House, which is expected to be move-in ready this fall.
Signal House’s residences feature light-filled interiors, bedrooms with lounging space, efficient kitchens, and balconies with views of Atlanta’s Old Fourth Ward. The building offers a smartphone app that residents can use for paying rent and for the following:
- Keyless entry
- Thermostat control
- Scheduling personal care appointments and group fitness sessions
- Arranging a car share or ride share
- Booking services such as maintenance, housekeeping, plant watering, dry cleaning, dog walking, and personal assistance.
- A community coordinator plans onsite events, classes, and gatherings, all of which are bookable via the app.
Building amenities include a pool terrace with a shaded lounge and outdoor shower, a multipurpose fitness room with a connected outdoor fitness space for group classes and private instruction, wellness rooms for personal treatments such as massages, a clubhouse lounge, and a dining room with a commercial kitchen and connected outdoor seating.
Signal House’s common spaces also include a rooftop terrace with outdoor grilling, dining, and lounging spaces, and community garden plots.
In addition to direct access to the BeltLine, the building provides bicycle storage, a pet washroom with grooming tubs, tenant storage spaces, secure mail and package rooms, and a flex workspace with conferencing and presentation capabilities. Signal House has 3,300 sf of BeltLine-fronting retail space.
Signal House is targeting LEED certification and Fitwel Certification.
On the Building Team:
Owner/developer: Jamestown
Design architect and architect of record: Handel Architects
MEP engineer: Integral Consulting Engineers
Structural engineer: DeSimone Consulting Engineers
General contractor: JE Dunn Construction






Related Stories
MFPRO+ New Projects | Nov 3, 2023
Los Angeles affordable housing community has grand opening
Yesterday, the grand opening took place for Mariposa Lily, a new Art Deco-inspired affordable housing project in the Pico Union district of Los Angeles, Calif.
Mass Timber | Oct 27, 2023
Five winners selected for $2 million Mass Timber Competition
Five winners were selected to share a $2 million prize in the 2023 Mass Timber Competition: Building to Net-Zero Carbon. The competition was co-sponsored by the Softwood Lumber Board and USDA Forest Service (USDA) with the intent “to demonstrate mass timber’s applications in architectural design and highlight its significant role in reducing the carbon footprint of the built environment.”
Luxury Residential | Oct 18, 2023
One Chicago wins 2023 International Architecture Award
One Chicago, a two-tower luxury residential and mixed-use complex completed last year, has won the 2023 International Architecture Award. The project was led by JDL Development and designed in partnership between architecture firms Goettsch Partners and Hartshorne Plunkard Architecture.
Affordable Housing | Oct 10, 2023
Lendlease expands military housing nation-wide with Cadence Communities
Lendlease announced today it has closed ground leases at seven U.S. Army installations, which together establish the new Cadence Communities portfolio.
Mixed-Use | Oct 9, 2023
A coastal California city reawakens its downtown
The Prado West mixed-use redevelopment gives Dana Point a new look.
MFPRO+ News | Oct 6, 2023
Announcing MultifamilyPro+
BD+C has served the multifamily design and construction sector for more than 60 years, and now we're introducing a central hub within BDCnetwork.com for all things multifamily.
Biophilic Design | Oct 4, 2023
Transforming the entry experience with biophilic design
Vessel Architecture & Design's Cassandra Wallace, AIA, NCARB, explores how incorporating biophilic design elements and dynamic lighting can transform a seemingly cavernous entry space into a warm and inviting focal point.
Affordable Housing | Oct 3, 2023
Standard Communities acquires six 100% affordable housing communities
These affordable housing communities total 407 units, and five of the communities are dedicated to senior living.
Luxury Residential | Oct 2, 2023
Chicago's Belden-Stratford luxury apartments gets centennial facelift
The Belden-Stratford has reopened its doors following a renovation that blends the 100-year-old building’s original architecture with modern residences.
Resort Design | Sep 18, 2023
Luxury resort provides new housing community for its employees
The Wisteria community will feature a slew of exclusive amenities, including a market, pub, and fitness center, in addition to 33 new patio homes.


















