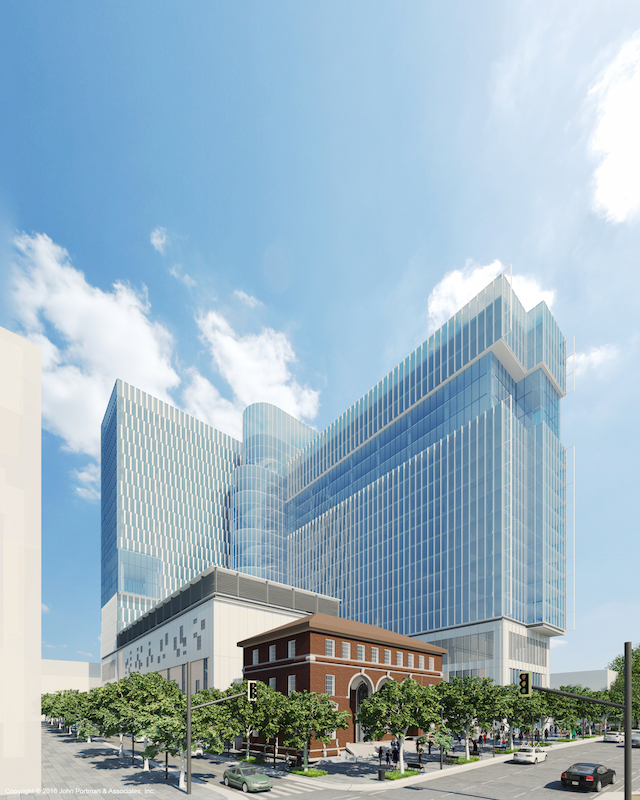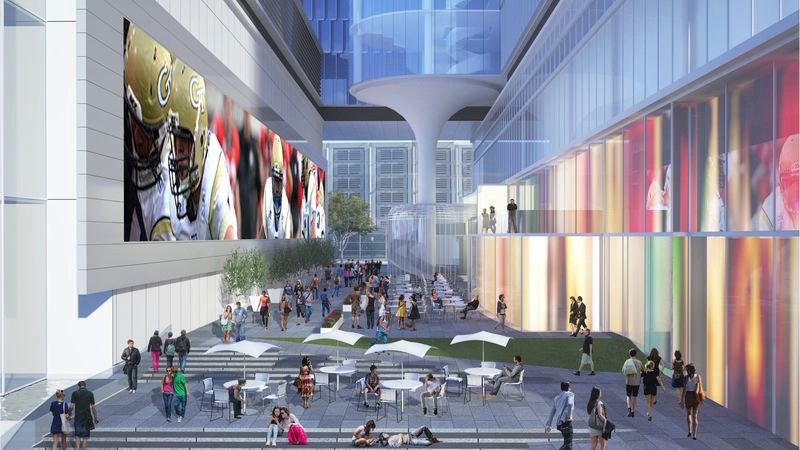Ever since Georgia Institute of Technology and its foundation created Technology Square, east of Atlanta’s Downtown Connector, in 2003, it has emerged as a hub for innovation labs and a magnet for businesses.
The eight-block urban campus has attracted industry innovation centers from AT&T Mobility, Panasonic Automotive, Southern Company, Delta Airlines, The Home Depot, Coca-Cola Enterprises, and ThyssenKrupp Elevator Americas. Georgia Tech’s President G.P. “Bud” Peterson told the Atlanta Journal-Constitution that at least a half-dozen firms were in talks about opening innovation labs near campus. Cousins Properties recently broke ground on a $200 million, 485,000-sf, 20-story tower, designed by Duda Paine Architects and Gensler, which will serve as NCR’s world headquarters and house 3,600 workers.
As part of Tech Square’s second phase, the developer Portman Holdings and Georgia Tech on April 20 formally launched Coda, a 1-million-sf mixed-use complex that will include High-Performance Computing Center. The complex’s 21-story, 750,000-sf glass tower alone will consume an entire block. It represents a $375 million investment into this innovation district.
Within this building, 620,000 sf are earmarked for office space designed to enable collaboration between research and industry. Next Tier HD was chosen to operate an 80,000-sf data center within Code’s confines. The complex will also include 40,000 sf of retail space that incorporates the adaptive reuse of the historic Crum & Foster building, which Curbed Atlanta reports will be reinvented as a “chef-driven” restaurant. An outdoor plaza will activate the retail space.
John Portman & Associates, the project’s designer, stated that the primary goal of Coda’s L-shaped design is to bring together research and commercialization. “We believe innovation is generated by looking at things in a different way,” explains Pierluca Maffey, the firm’s Vice President of Design. “So we are creating spaces that allow brilliant thinkers, creative minds and smart business people to come together, share their points of view and start a process that leads to the next big idea.”
Invest Atlanta, the city’s economic development agency, expects this project to create 2,100 construction jobs and 2,400 permanent jobs upon completion. Tech Square is also luring apartment developers, and Invest Atlanta’s CEO, Eloisa Klementich, predicts that when Coda opens, the area could be housing 12,000 students, workers and other residents.
The Journal-Constitution reports that Coda will break ground in November and be completed in early 2019. The project is getting about $15 million in tax incentives, and will sit on land that isn’t taxed. Portman will own the tower and work with JLL to lease space to the private sector. Georgia Tech will be the anchor tenant, and has stated its intention to rotate “research neighborhoods” from various academic fields through the new space.
 Coda's tower will offer 620,000 sf of office space, and 40,000 sf retail space that incorporates the conversion of the old Crum & Foster building to a restaurant (the brown building). Rendering: John Portman & Associates
Coda's tower will offer 620,000 sf of office space, and 40,000 sf retail space that incorporates the conversion of the old Crum & Foster building to a restaurant (the brown building). Rendering: John Portman & Associates
 A large interior mall will be part of Coda, a tower complex that breaks ground at Atlanta's Tech Square innovation center this November. Image: John Portman & Associates.
A large interior mall will be part of Coda, a tower complex that breaks ground at Atlanta's Tech Square innovation center this November. Image: John Portman & Associates.
Related Stories
Mixed-Use | Jul 15, 2020
1928 hotel reimagined as new residential and cultural hub in Merced, Calif.
Page & Turnbull designed the project.
Mixed-Use | Jul 14, 2020
Apartments and condos occupy what was once a five-story car dealership
Wisznia | Architecture+Development designed, developed, and is managing the project.
Mixed-Use | Feb 21, 2020
SB Architects to design Fort Lauderdale’s FATVillage mixed-use destination
The project will build upon the existing FATVillage Arts District.
Mixed-Use | Feb 14, 2020
Kenya’s Pinnacle Tower will be the tallest tower in Africa
ArchGroup Consultants is designing the project.
Mixed-Use | Feb 13, 2020
1010 On-The-Rhine creates a walkable destination in Cincinnati
GBBN designed the project.
Sustainability | Feb 12, 2020
KPF unveils The Pinnacle at Central Wharf, a high-performance, resilient tower
The project will reconnect Downtown Boston to the waterfront.
Mixed-Use | Feb 11, 2020
KTGY unveils designs for Downtown Superior’s Main Street mixed-use portion
The development will be built in Superior, Colo.
Mixed-Use | Feb 7, 2020
Rising to the occasion
Roof deck entertainment spaces are popular amenities that present engineering and code complexities.
Mixed-Use | Jan 27, 2020
Dubai’s One Za’abeel will have the world’s largest cantilever
Nikken Sekkei is designing the project.
Mixed-Use | Jan 17, 2020
RMJM designs conjoined, twisting towers in Hengyang, China
The towers will rise 580 feet.

















