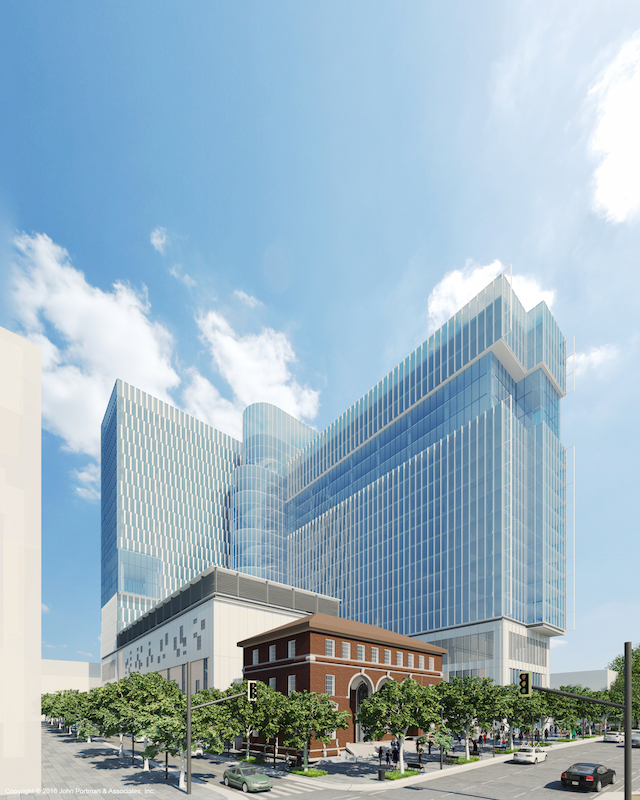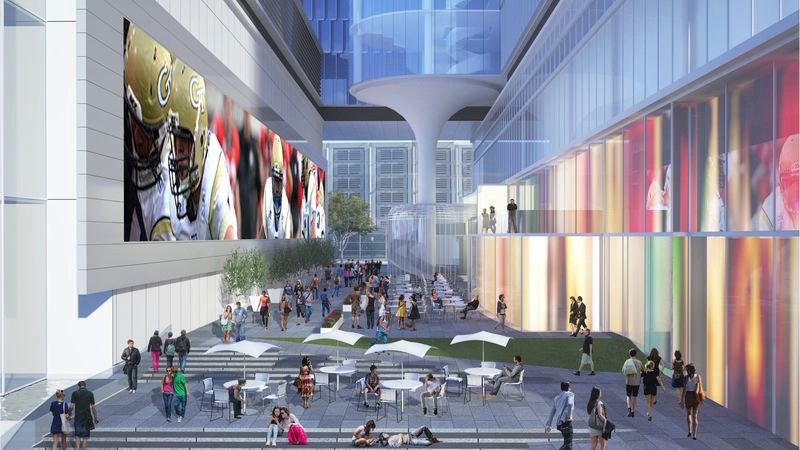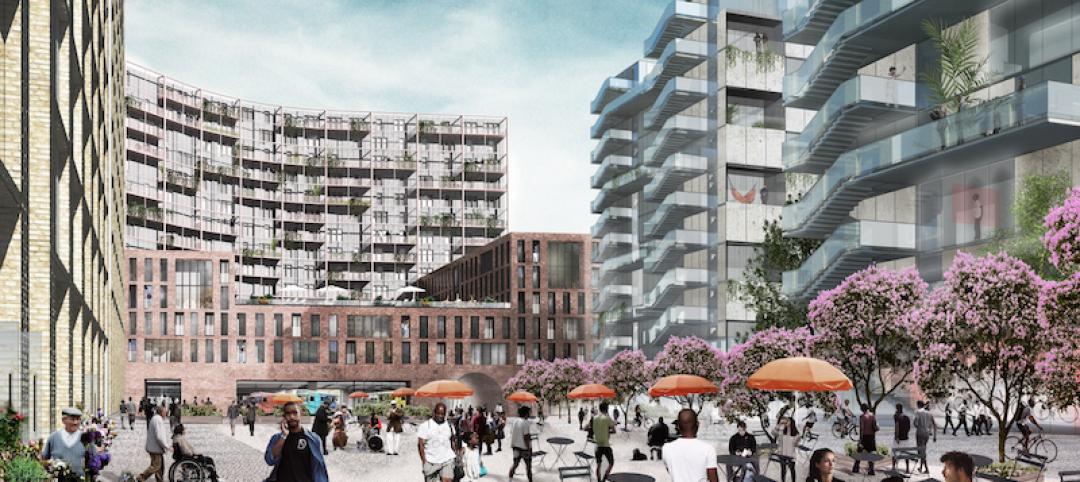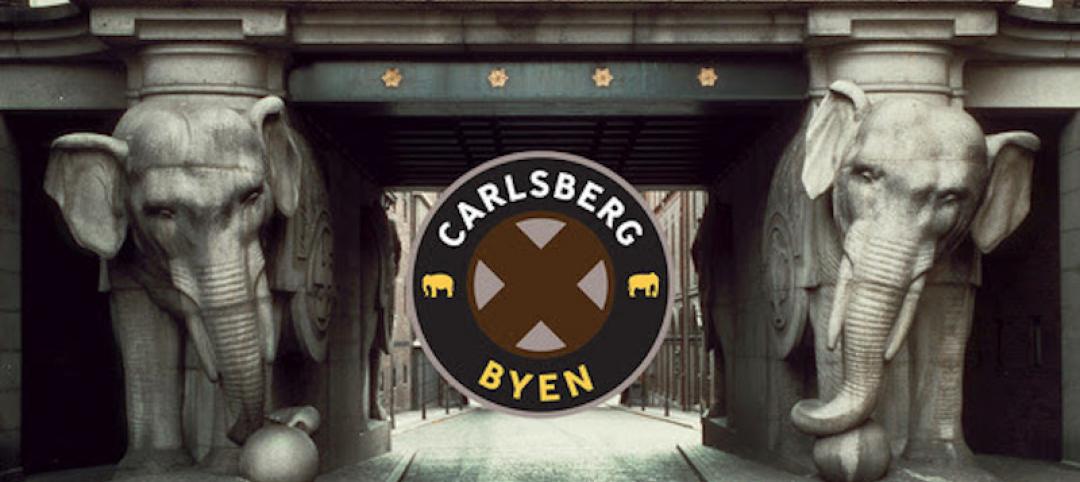Ever since Georgia Institute of Technology and its foundation created Technology Square, east of Atlanta’s Downtown Connector, in 2003, it has emerged as a hub for innovation labs and a magnet for businesses.
The eight-block urban campus has attracted industry innovation centers from AT&T Mobility, Panasonic Automotive, Southern Company, Delta Airlines, The Home Depot, Coca-Cola Enterprises, and ThyssenKrupp Elevator Americas. Georgia Tech’s President G.P. “Bud” Peterson told the Atlanta Journal-Constitution that at least a half-dozen firms were in talks about opening innovation labs near campus. Cousins Properties recently broke ground on a $200 million, 485,000-sf, 20-story tower, designed by Duda Paine Architects and Gensler, which will serve as NCR’s world headquarters and house 3,600 workers.
As part of Tech Square’s second phase, the developer Portman Holdings and Georgia Tech on April 20 formally launched Coda, a 1-million-sf mixed-use complex that will include High-Performance Computing Center. The complex’s 21-story, 750,000-sf glass tower alone will consume an entire block. It represents a $375 million investment into this innovation district.
Within this building, 620,000 sf are earmarked for office space designed to enable collaboration between research and industry. Next Tier HD was chosen to operate an 80,000-sf data center within Code’s confines. The complex will also include 40,000 sf of retail space that incorporates the adaptive reuse of the historic Crum & Foster building, which Curbed Atlanta reports will be reinvented as a “chef-driven” restaurant. An outdoor plaza will activate the retail space.
John Portman & Associates, the project’s designer, stated that the primary goal of Coda’s L-shaped design is to bring together research and commercialization. “We believe innovation is generated by looking at things in a different way,” explains Pierluca Maffey, the firm’s Vice President of Design. “So we are creating spaces that allow brilliant thinkers, creative minds and smart business people to come together, share their points of view and start a process that leads to the next big idea.”
Invest Atlanta, the city’s economic development agency, expects this project to create 2,100 construction jobs and 2,400 permanent jobs upon completion. Tech Square is also luring apartment developers, and Invest Atlanta’s CEO, Eloisa Klementich, predicts that when Coda opens, the area could be housing 12,000 students, workers and other residents.
The Journal-Constitution reports that Coda will break ground in November and be completed in early 2019. The project is getting about $15 million in tax incentives, and will sit on land that isn’t taxed. Portman will own the tower and work with JLL to lease space to the private sector. Georgia Tech will be the anchor tenant, and has stated its intention to rotate “research neighborhoods” from various academic fields through the new space.
 Coda's tower will offer 620,000 sf of office space, and 40,000 sf retail space that incorporates the conversion of the old Crum & Foster building to a restaurant (the brown building). Rendering: John Portman & Associates
Coda's tower will offer 620,000 sf of office space, and 40,000 sf retail space that incorporates the conversion of the old Crum & Foster building to a restaurant (the brown building). Rendering: John Portman & Associates
 A large interior mall will be part of Coda, a tower complex that breaks ground at Atlanta's Tech Square innovation center this November. Image: John Portman & Associates.
A large interior mall will be part of Coda, a tower complex that breaks ground at Atlanta's Tech Square innovation center this November. Image: John Portman & Associates.
Related Stories
Mixed-Use | Aug 9, 2017
Mixed-use development will act as a gateway to Orange County’s ‘Little Saigon’
The development will include apartments, ground-floor retail, and a five-story hotel.
Mixed-Use | Aug 8, 2017
Dorte Mandrup’s 74,000-sm masterplan will be highlighted by an IKEA and BIG’s ‘Cacti’
The mixed-use development links a new IKEA store, a hotel, and housing with green space.
Mixed-Use | Aug 3, 2017
A sustainable mixed-use development springs from a Dutch city center like a green-fringed crystal formation
MVRDV and SDK Vastgoed won a competition to redevelop the inner city area around Deken van Someren Street in Eindhoven.
Mixed-Use | Aug 2, 2017
Redevelopment of Newark’s Bears Stadium site receives team of architects
Lotus Equity Group selected Michael Green Architecture, TEN Aquitectos, Practice for Architecture and Urbanism, and Minno & Wasko Architects and Planners to work on the project.
Retail Centers | Jul 20, 2017
L.A.’s Promenade at Howard Hughes Center receives a new name and a $30 million cash injection
Laurus Corporation and The Jerde Partnership will team up to rebrand the center as a family-friendly dining and entertainment destination.
Office Buildings | Jul 12, 2017
CetraRuddy unveils seven-story office building design for Staten Island’s Corporate Park
Corporate Commons Three is expected to break ground later this summer.
Mixed-Use | Jul 7, 2017
ZHA’s Mandarin Oriental hotel and residences employs ‘stacked vases’ design approach
The mixed-use tower will rise 185 meters and be located in Melbourne's Central Business District.
Office Buildings | Jun 27, 2017
Bloomberg’s European headquarters wants to become a natural extension of London
Foster + Partners’ design rises 10 stories and is composed of two connected buildings.
Multifamily Housing | May 25, 2017
Luxury residential tower is newest planned addition to The Star in Frisco
The building will be within walking distance to the Dallas Cowboys World Headquarters.
Mixed-Use | May 24, 2017
Schmidt Hammer Lassen Architects will develop mixed-use project on former site of Carlsberg Brewery
The 36,000-sm project will cover a city block and include a residential tower.

















