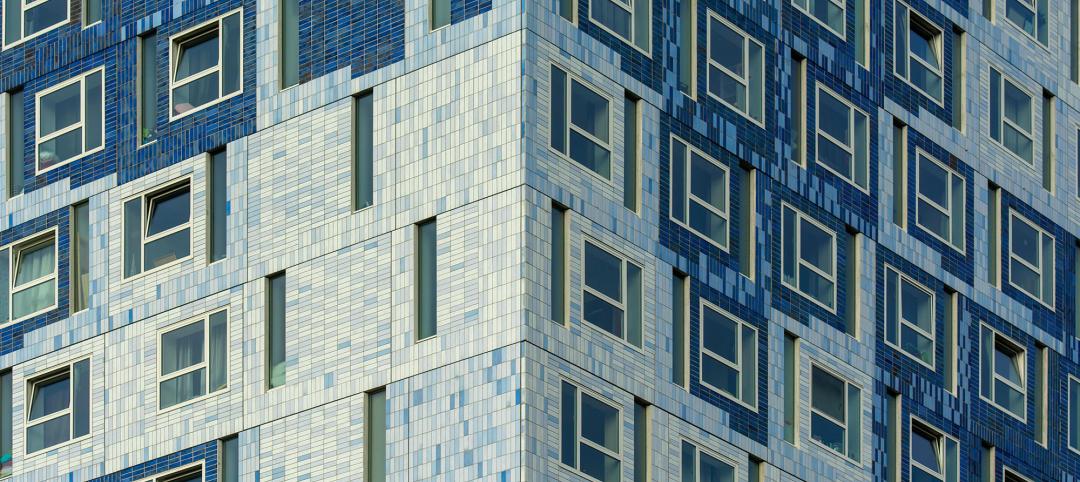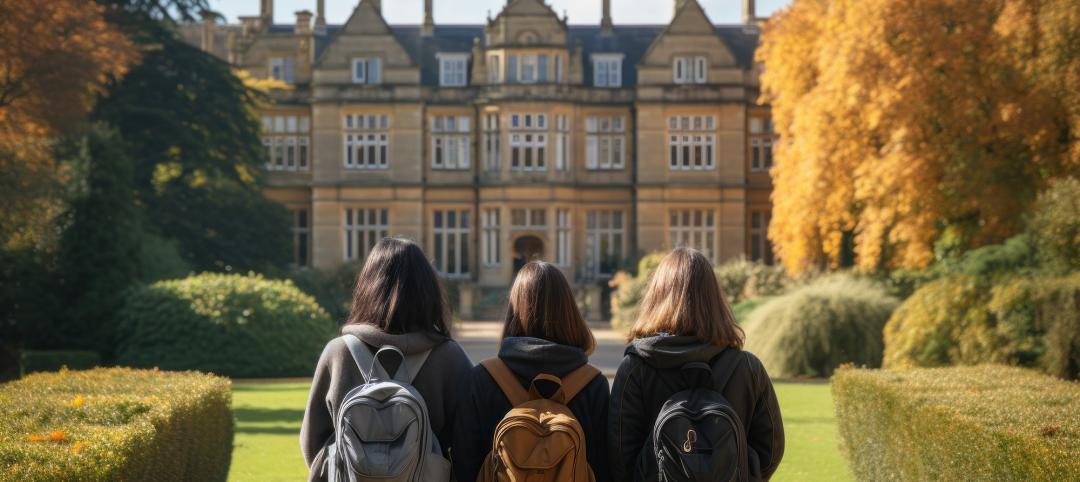On Sept. 15, Auburn University’s School of Hospitality Management held a ribbon-cutting ceremony for the opening of the Tony & Libba Rane Culinary Science Center, a six-floor, 142,000-sf mixed-use building that includes a boutique hotel, culinary and commercial baking labs, a teaching restaurant, a spa, functioning rooftop garden, food hall, café, courtyard and concierge-style hotel suites.
Cooper Carry designed this project, which was built by Bailey-Harris Construction. The construction included mass timber components that were donated by Jimmy Rane, president and CEO of Great Southern Wood in Abbeville, Ala. (The building is named in honor of Rane’s parents.) The Center is part of Auburn’s College of Human Sciences, which offers students opportunities to train with leading chefs and hospitality experts. Ithaka Hospitality serves as the commercial operator in partnership with the College of Human Sciences.
“As a land-grant institution, our mission is to put practical knowledge into the hands of those who can use it, create economic opportunities, and improve the quality of our lives. I believe the Rane Culinary Science Center will do just that,” said Christopher B. Roberts, Auburn University’s president.
Click here for a virtual tour of the building.

The Center blends academic and revenue-generating elements. The building’s first floor focuses on culinary sciences. A fine-dining restaurant called 1856, and the food hall Hey Day Market, with nine vendor stalls, are on this floor, which also features a two-story wine room with an international stock.
One of the vendor stalls serves as an incubator where students can develop business concepts and even launch start-up operations.
The building’s second and third floors focus on beverage experiences, and include a wine appreciation learning center with 50 tasting tables, distilled beverages classroom, a brewing lab, expo kitchen, and collaborative spaces. The third floor has several adaptive learning classrooms and a culinary lab with AV equipment for honing students’ skills at photographing F&B creations to leverage social media.

On the top three floors, The Laurel Hotel & Spa offers 16 rooms, 10 suites, six residences, a spa, fitness studio, rooftop pool, and yoga pavilion. The hotel provides students with learning how to operate a hospitality facility. The 41,000-sf rooftop gardens were designed and are maintained by Auburn University’s College of Agriculture’s horticulture department.
In forming the design team, Cooper Carry drew upon the expertise of the firm’s Higher Education Studio, Hospitality Studio, The Johnson Studio, Retail Studio and Science + Technology Studio. Several Cooper Carry designers who are also Auburn University graduates worked on the project.
Related Stories
University Buildings | Apr 10, 2024
Columbia University to begin construction on New York City’s first all-electric academic research building
Columbia University will soon begin construction on New York City’s first all-electric academic research building. Designed by Kohn Pedersen Fox (KPF), the 80,700-sf building for the university’s Vagelos College of Physicians and Surgeons will provide eight floors of biomedical research and lab facilities as well as symposium and community engagement spaces.
Architects | Apr 2, 2024
AE Works announces strategic acquisition of WTW Architects
AE Works, an award-winning building design and consulting firm is excited to announce that WTW Architects, a national leader in higher education design, has joined the firm.
Student Housing | Mar 27, 2024
March student housing preleasing in line with last year
Preleasing is still increasing at a historically fast pace, surpassing 61% in February 2024 and marking a 4.5% increase year-over-year.
Lighting | Mar 4, 2024
Illuminating your path to energy efficiency
Design Collaborative's Kelsey Rowe, PE, CLD, shares some tools, resources, and next steps to guide you through the process of lighting design.
Student Housing | Feb 21, 2024
Student housing preleasing continues to grow at record pace
Student housing preleasing continues to be robust even as rent growth has decelerated, according to the latest Yardi Matrix National Student Housing Report.
University Buildings | Feb 21, 2024
University design to help meet the demand for health professionals
Virginia Commonwealth University is a Page client, and the Dean of the College of Health Professions took time to talk about a pressing healthcare industry need that schools—and architects—can help address.
Higher Education | Feb 9, 2024
Disability and architecture: ADA and universal design at college campuses
To help people with disabilities feel part of the campus community, higher education institutions and architects must strive to create settings that not only adhere to but also exceed ADA guidelines.
University Buildings | Jan 18, 2024
Houston’s Rice University opens the largest research facility on its core campus
Designed by Skidmore, Owings & Merrill (SOM), the 251,400-sf building provides students and researchers with state-of-the-art laboratories, classrooms, offices, and a cafe, in addition to multiple gathering spaces.
Sponsored | BD+C University Course | Jan 17, 2024
Waterproofing deep foundations for new construction
This continuing education course, by Walter P Moore's Amos Chan, P.E., BECxP, CxA+BE, covers design considerations for below-grade waterproofing for new construction, the types of below-grade systems available, and specific concerns associated with waterproofing deep foundations.
University Buildings | Jan 15, 2024
The death of single-use university buildings
As institutions aim to improve the lives of their students and the spaces they inhabit, flexible university buildings may provide an all-in-one solution.
















