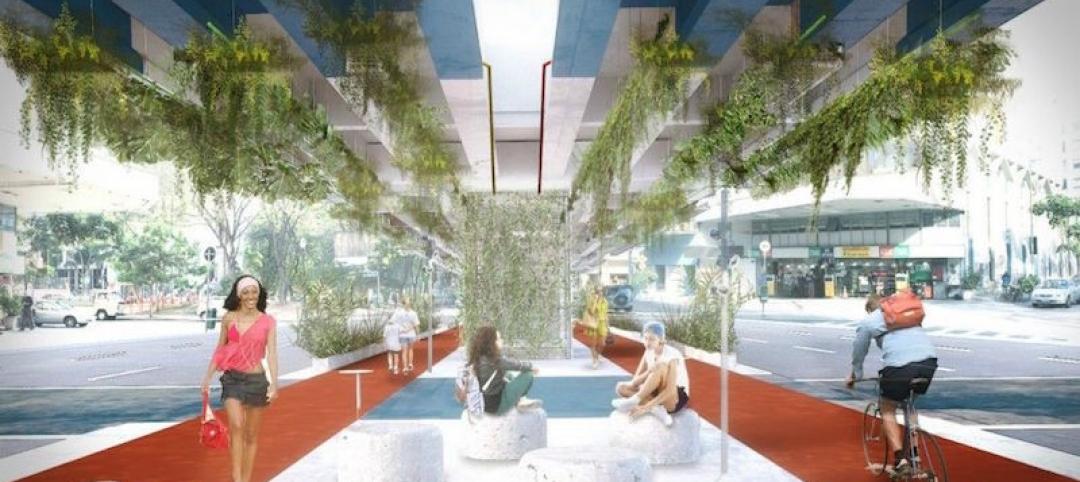The Boys & Girls Clubs of America annually serve 4.3 million young people annually, through membership and community outreach, in 4,300 Clubs across the country and BGCA-affiliated Youth Centers on U.S. military installations worldwide.
On April 26, the organization’s Austin, Texas, area club (BGCAA) held a grand opening for its 32,000-sf headquarters—known as its Home Club—on 10 acres in East Austin. The new facility will allow the organization to serve an additional 1,000 youth, and address challenges for economically disadvantaged local children who lack a place to go after school and during other out-of-school times.
More than 105,000 youth in the Austin market still lack free or affordable programming after school each day, according to the BGCAA, which prior to this opening was serving about 7,500 registered club members ages 6 through 18 years old at 36 locations in two counties.
The new two-story facility houses the BGCAA’s administrative offices, representing the first time in this market that those offices have been combined with the space for kids.

Children can get between floors by stairs or by sliding down a spiral ramp. Image: Tre Dunham
The site on which the club is located is called the Sheth Family Campus, so named in recognition of a multimillion donation made to BGCAA by Adria and Brian Sheth, founders of The Sheth Sangreal Foundation. The club’s indoor athletic facility is named in honor of St David’s Foundation, which donated $1 million.
An anonymous donor provided an additional $1 million, with numerous other significant donations from leading community and business leaders. Fourteen donors kicked in between $100,000 and $999,999 each.
The $14 million club, for which SpawGlass Contractors was the GC, includes a STEM learning center, library, art studios, teen center, and indoor-outdoor sports facilities. STG Design, an Austin-based architecture and design firm, provided the building’s interior design. STG donated a total of $250,000 worth of in-kind services throughout the duration of the project, which broke ground on April 17, 2018.
Themes of openness and honesty informed the design, whose exposed beams, open duct work and lighting grid serve as a teaching tool for showing children have things go together. The roofline is modeled after a traditional home so that building blends in with the surrounding community.
(The land the club now sits on was once zoned for single-family and light residential use, according to the Austin-American Stateman.)
Related Stories
Cultural Facilities | Aug 1, 2016
A retractable canopy at Hudson Yards will transform into a large performing and gallery space
The Shed could become the permanent home for New York’s Fashion Week event.
Cultural Facilities | Jun 30, 2016
Tod Williams Billie Tsien Architects selected to design Obama Presidential Center in Chicago
With experience designing cultural and academic facilities, Williams and Tsien got the nod over other search finalists like Renzo Piano, SHoP, and Adjaye Associates.
Urban Planning | Jun 9, 2016
Triptyque Architecture designs air-cleansing hanging highway garden in São Paulo
The garden would filter as much as 20% of CO2 emissions while also providing a place for cultural events and community activities.
Education Facilities | Jun 1, 2016
Gensler reveals designs for 35-acre AltaSea Campus at the Port of Los Angeles
New and renovated facilities will help researchers, educators, and visitors better understand the ocean.
Cultural Facilities | May 23, 2016
A former burial ground in Brooklyn becomes a public space whose design honors vets
The site is one of six where TKF Foundation is studying the relationship between nature, the built environment, and healing.
Cultural Facilities | May 6, 2016
Pod-shaped cable cars would be a different kind of Chicago SkyLine
Marks Barfield Architects and Davis Brody Bond designed a "gondola" network that will connect the city's Riverfront to its Navy Pier.
Performing Arts Centers | May 4, 2016
Diamond Schmitt unveils designs for Buddy Holly Hall performing arts center
The spacious and versatile complex can hold operas, plays, rock concerts, and conferences.
Cultural Facilities | May 4, 2016
World’s largest cultural center planned for Dubai
The Opera District will have a 2,000-seat theater and three residential complexes.
Cultural Facilities | Apr 28, 2016
Studio Dror designs geodesic dome to pair with the Montreal Biosphère
The aluminum dome, which honors the 50th anniversary of Expo 67, can host events year-round.
Cultural Facilities | Apr 25, 2016
Two milestones recognized as Diamond Schmitt designs upgrades to the National Arts Centre in Ottawa
Renovations, including a new tower, stage, and lounge, will be completed in 2017, the year of Canada’s 150th and the center’s 50th birthday.

















