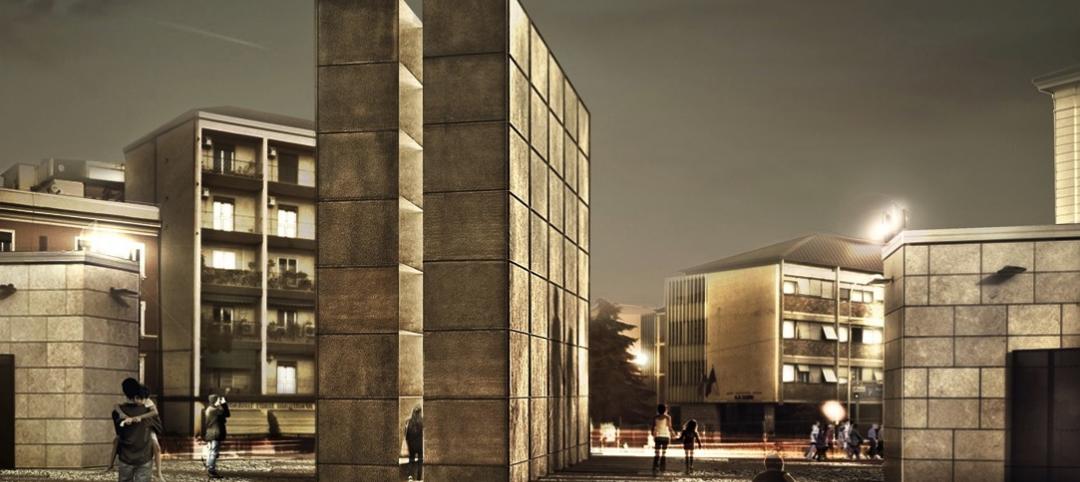The Boys & Girls Clubs of America annually serve 4.3 million young people annually, through membership and community outreach, in 4,300 Clubs across the country and BGCA-affiliated Youth Centers on U.S. military installations worldwide.
On April 26, the organization’s Austin, Texas, area club (BGCAA) held a grand opening for its 32,000-sf headquarters—known as its Home Club—on 10 acres in East Austin. The new facility will allow the organization to serve an additional 1,000 youth, and address challenges for economically disadvantaged local children who lack a place to go after school and during other out-of-school times.
More than 105,000 youth in the Austin market still lack free or affordable programming after school each day, according to the BGCAA, which prior to this opening was serving about 7,500 registered club members ages 6 through 18 years old at 36 locations in two counties.
The new two-story facility houses the BGCAA’s administrative offices, representing the first time in this market that those offices have been combined with the space for kids.

Children can get between floors by stairs or by sliding down a spiral ramp. Image: Tre Dunham
The site on which the club is located is called the Sheth Family Campus, so named in recognition of a multimillion donation made to BGCAA by Adria and Brian Sheth, founders of The Sheth Sangreal Foundation. The club’s indoor athletic facility is named in honor of St David’s Foundation, which donated $1 million.
An anonymous donor provided an additional $1 million, with numerous other significant donations from leading community and business leaders. Fourteen donors kicked in between $100,000 and $999,999 each.
The $14 million club, for which SpawGlass Contractors was the GC, includes a STEM learning center, library, art studios, teen center, and indoor-outdoor sports facilities. STG Design, an Austin-based architecture and design firm, provided the building’s interior design. STG donated a total of $250,000 worth of in-kind services throughout the duration of the project, which broke ground on April 17, 2018.
Themes of openness and honesty informed the design, whose exposed beams, open duct work and lighting grid serve as a teaching tool for showing children have things go together. The roofline is modeled after a traditional home so that building blends in with the surrounding community.
(The land the club now sits on was once zoned for single-family and light residential use, according to the Austin-American Stateman.)
Related Stories
Cultural Facilities | Aug 19, 2015
Proposed “High Line” in Mexico City pays homage to Aztec aqueduct
Plans for Mexico City’s elevated park include an amphitheatre and al fresco cafés.
Cultural Facilities | Aug 5, 2015
Ultramoderne wins Chicago Architecture Biennial kiosk design competition
Dubbed Chicago Horizon, the 3,200-sf structure will feature a chin-height rooftop viewing platform that will offer visitors unimpeded views of Lake Michigan and the Chicago skyline.
Cultural Facilities | Aug 4, 2015
London set to have world’s tallest and longest slide
The city of London recently approved a proposal to add a slide to the Anish Kapoor- and Cecil Balmond-designed ArcelorMittal Orbit.
Cultural Facilities | Aug 3, 2015
Funding needed for Washington's Desert Storm memorial
The National Desert Storm Memorial Foundation has a $25 million goal for the project.
Transit Facilities | Jul 30, 2015
Snøhetta designs ring-shaped cable car station in Italian Alps
In Snøhetta’s design, two cylindrical rings embedded into the existing topography, each at different elevations, will be connected by a cable car. During the minute-long cable car journey, passengers can enjoy views of the city and of the Italian Alps.
Museums | Jul 28, 2015
MUST SEE: Zaha Hadid's latest museum project is built into a mountain
The museum, dedicated to legendary mountaineer Reinhold Messner, is embedded within Mount Kronplatz in northern Italy.
Performing Arts Centers | Jul 27, 2015
Vox Populi: Netherlands municipality turns to public vote to select design for new theater
UNStudio’s Theatre on the Parade received nearly three-fifths of votes cast in contest between two finalists.
Cultural Facilities | Jul 19, 2015
SET Architects wins design competition for Holocaust Memorial
The design for the memorial in Bologna, Italy, is dominated by two large metal monolithic structures that represent the oppressive wooden bunks in concentration camps in Germany during World War II.
Cultural Facilities | Jul 17, 2015
Rojkind Arquitectos serves up concert hall on the rocks in Mexico
The same way Frank Gehry’s Guggenheim has put Bilbao on the map, architect Michel Rojkind hopes his design will be “an urban detonator capable of inciting modernity in the area.”
Cultural Facilities | Jul 16, 2015
Louisville group plans to build world's largest disco ball
The sphere would more than double the size of the current record holder.
















