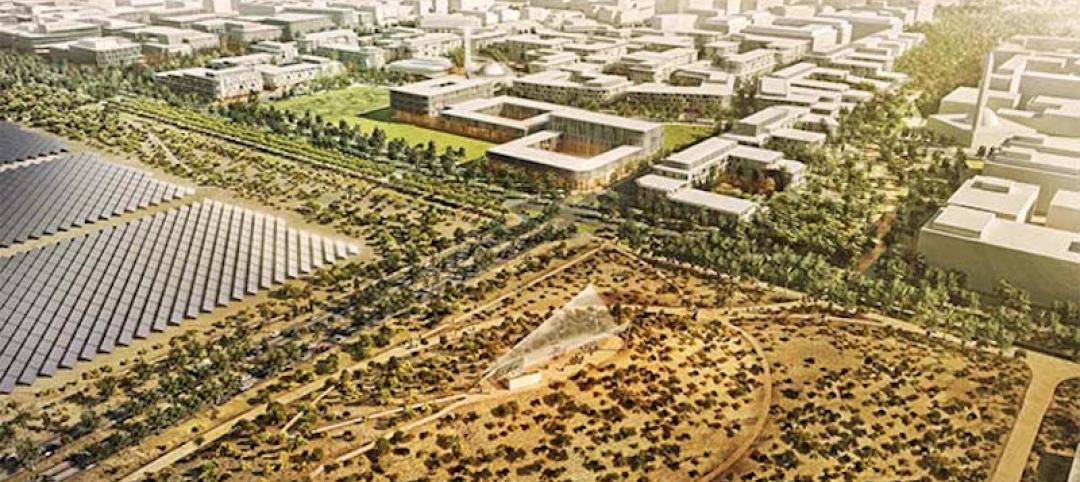In Austin, Texas, the seven-building East Riverside Gateway mixed-use development will provide a mixed-use community next to the city’s planned Blue Line light rail, which will connect the Austin Bergstrom International Airport with downtown Austin.
Planned and designed by Steinberg Hart, the development will include over 2 million sf of office, retail, and residential space, as well as amenities, such as a large park, that are intended to draw tech workers and young families. Currently home to a storage facility and a former mobile home park, the 22.5-acre triangular site is located at the terminus of the Riverside corridor.
The three office buildings will be placed around a central plaza. The four multifamily buildings will provide 1,100 residential units at a range of prices, from high-end condos to larger residences, in addition to more compact, attainable units and affordable housing. All seven buildings will be connected through a ground-floor retail corridor. The project also will have 4,000 parking spaces.
The master plan for the mixed-use development emphasizes the pedestrian experience, creating a walkable neighborhood and retaining the site’s numerous trees. The 3.5-acre urban park, which straddles the new development and its existing neighborhood, includes an area dedicated to the restoration of the area’s native Blackland Prairie habitat. Aiming to draw in pedestrians, the park’s programming will seek to inspire outdoor activities with a trailhead, bike path, playground, dog runs, and an outdoor pavilion area that can house events and performances.
The buildings will feature solar shading to minimize heat gain, double-height porches, and balconies. And landscaping at the podium level and throughout the neighborhood should provide a cooling reprieve from the Texas heat.
East Riverside Gateway is currently in the entitlement phase.
On the Building Team:
Owner (land): Artesia Real Estate
Developer: PlaceMKR
Design architect: Steinberg Hart
Landscape architect: dwg.
Preconstruction services (residential and office buildings): Bartlett Cocke, Austin Commercial, DCI Engineers, CEC, and V3 Consulting Engineers






Related Stories
Mixed-Use | May 1, 2016
A man-made lagoon with a Bellagio-like fountain will be the highlight of a mixed-use project outside Dallas
Construction will soon begin on housing, retail, and office spaces.
Mixed-Use | Apr 24, 2016
Atlanta’s Tech Square is establishing The ATL’s Midtown district as a premier innovation center
A much anticipated, Portman-developed tower project will include collaborative office spaces, a data center, and a retail plaza.
Mixed-Use | Mar 2, 2016
Spiral forms dominate SWA’s planned mixed-use complex in China
The 1 million-sm development is expected to serve as a destination for Chengdu, Southwest China’s largest city.
Mixed-Use | Feb 22, 2016
Goettsch Partners and Lead 8 win design competition for Shanghai mixed-use complex
The designers stressed walkability and green space to attract visitors.
Mixed-Use | Feb 18, 2016
New renderings unveiled for Miami Worldcenter master plan
The ‘High Street’ retail promenade and plaza is one of the largest private master-planned projects in the U.S. and is set to break ground in early March.
Green | Feb 18, 2016
Best laid plans: Masdar City’s dreams of being the first net-zero city may have disappeared
The $22 billion experiment, to this point, has produced less than stellar results.
Mixed-Use | Jan 25, 2016
SOM unveils renderings of dual-tower Manhattan West development
The five million-sf project includes two office towers, a residential tower, retail space, and a new public square.
Mixed-Use | Jan 8, 2016
Aedas’ Shanghai project named the world’s best mixed-use architecture
Mapletree Business City Shanghai and VivoCity Shanghai took home a crown at the International Property Awards
High-rise Construction | Jan 7, 2016
Zaha Hadid designs a tower of 'stacked vases' in Melbourne
The structure is supported by sets of curved columns that taper to four different base heights.
Mixed-Use | Dec 23, 2015
'Tree-covered mountains' planned for urban Shanghai
Heatherwick Studio unveiled a 300,000-sm mixed-use project in the Chinese city’s main arts district.

















