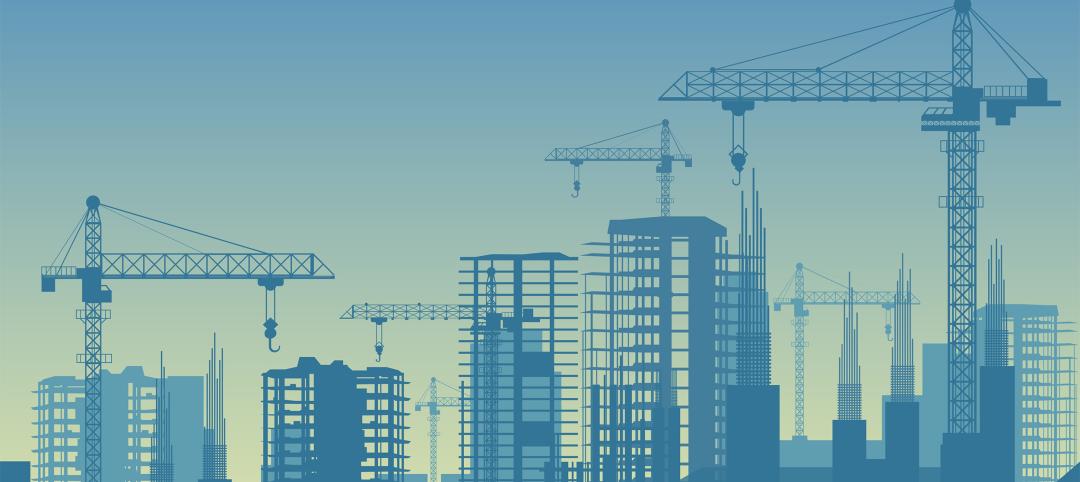A new 34,364 sf multifamily project, Sixth and Chicon, in Austin, Texas, will feature 60 micro-housing apartments designed for “the urban minimalist.” Located close to urban amenities and public transportation. Unit sizes range from 252 sf to 465 sf.
Designed by Mark Odom Studio, Sixth and Chicon will be situated in Austin’s growing East Side neighborhood near “some of Austin’s most exciting shops, restaurants, and entertainment,” according to a news release. The project was enabled by specialized ordinances and land development code provisions allowing for smaller units and reduced parking.

When completed in summer 2023, the property will span six floors featuring modern amenities including multiple co-working spaces, individualized workout rooms on each level, multiple community kitchens and outdoor spaces including a rooftop patio with prime views of downtown Austin.
“Sixth and Chicon will be ideal for young professionals or the ‘digital-nomad'—workers who travel and live in several cities and are able to work remotely,” said Mark Odom, founding principal, Mark Odom Studio. “The micro-dwellings will be unique, state-of-the-art spaces with built-in furniture, raised industrial ceilings, and spacious shared indoor-outdoor living spaces bringing an entirely new multifamily concept to Austin.”
“My partners and I are excited to bring these carefully designed units online, in what is arguably the most walkable submarket in Austin,” said Nathan Vargo, founder of Watershed Development Group, the project’s developer. “We believe that building housing in submarkets with a rich offering of walkable lifestyle amenities helps to activate the public spaces, support our local merchants, and increase the utilization of public transportation, all of which add to the vibrancy of our great city.”
Owner and/or developer: Watershed Development Group
Design architect: Mark Odom Studio
Architect of record: Mark Odom Studio
MEP engineer: Nichols Engineering
Structural engineer: Leap Structures
General contractor/construction manager: Cadence McShane Construction
Related Stories
Adaptive Reuse | Mar 21, 2024
Massachusetts launches program to spur office-to-residential conversions statewide
Massachusetts Gov. Maura Healey recently launched a program to help cities across the state identify underused office buildings that are best suited for residential conversions.
Multifamily Housing | Mar 19, 2024
Jim Chapman Construction Group completes its second college town BTR community
JCCG's 200-unit Cottages at Lexington, in Athens, Ga., is fully leased.
Multifamily Housing | Mar 19, 2024
Two senior housing properties renovated with 608 replacement windows
Renovation of the two properties, with 200 apartments for seniors, was financed through a special public/private arrangement.
MFPRO+ New Projects | Mar 18, 2024
Luxury apartments in New York restore and renovate a century-old residential building
COOKFOX Architects has completed a luxury apartment building at 378 West End Avenue in New York City. The project restored and renovated the original residence built in 1915, while extending a new structure east on West 78th Street.
Multifamily Housing | Mar 18, 2024
YWCA building in Boston’s Back Bay converted into 210 affordable rental apartments
Renovation of YWCA at 140 Clarendon Street will serve 111 previously unhoused families and individuals.
Adaptive Reuse | Mar 15, 2024
San Francisco voters approve tax break for office-to-residential conversions
San Francisco voters recently approved a ballot measure to offer tax breaks to developers who convert commercial buildings to residential use. The tax break applies to conversions of up to 5 million sf of commercial space through 2030.
Apartments | Mar 13, 2024
A landscaped canyon runs through this luxury apartment development in Denver
Set to open in April, One River North is a 16-story, 187-unit luxury apartment building with private, open-air terraces located in Denver’s RiNo arts district. Biophilic design plays a central role throughout the building, allowing residents to connect with nature and providing a distinctive living experience.
Affordable Housing | Mar 12, 2024
An all-electric affordable housing project in Southern California offers 48 apartments plus community spaces
In Santa Monica, Calif., Brunson Terrace is an all-electric, 100% affordable housing project that’s over eight times more energy efficient than similar buildings, according to architect Brooks + Scarpa. Located across the street from Santa Monica College, the net zero building has been certified LEED Platinum.
MFPRO+ News | Mar 12, 2024
Multifamily housing starts and permitting activity drop 10% year-over-year
The past year saw over 1.4 million new homes added to the national housing inventory. Despite the 4% growth in units, both the number of new homes under construction and the number of permits dropped year-over-year.

















