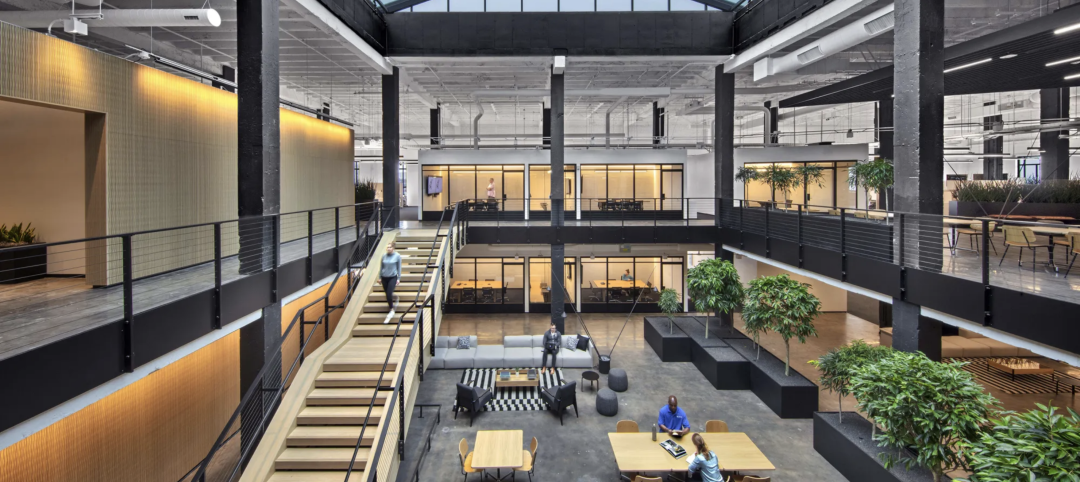The first indoor shopping mall in Austin, Texas is currently undergoing a major renovation to become Austin Community College’s new digital media center.
The redesigned building will contain space for art, music, dance drama, radio-television-film, photography, visual communication, computer programming, and gaming technology.
 Rendering courtesy of Perkins+Will.
Rendering courtesy of Perkins+Will.
The creative digital media center will occupy about 125,000 sf. Additionally, a culinary arts and hospitality center will occupy another 19,600 sf and continuing education classrooms will occupy 12,400 sf. The renovated building will also contain space for a regional health sciences/STEM simulation lab (14,000 sf), business incubator space, convocation and performance space, a black box theater, a conference center, and a regional workforce innovation center.
 Rendering courtesy of Perkins+Will.
Rendering courtesy of Perkins+Will.
The building’s exterior is being designed by Barnes Gromatzky Kosarek Architects and builds on the character created by the firm during the first phase of the project. It will include a pathway that can be used for socializing, studying, and dining. Perkins+Will will design the interior space, which will include plentiful natural light in classroom spaces and simplified wayfinding.
The new building has a projected opening enrollment capacity of 5,000 students.
Rendering courtesy of Perkins+Will.
Rendering courtesy of Perkins+Will.
 Rendering courtesy of Perkins+Will.
Rendering courtesy of Perkins+Will.
Related Stories
Adaptive Reuse | Dec 9, 2022
What's old is new: Why you should consider adaptive reuse
While new construction allows for incredible levels of customization, there’s no denying that new buildings can have adverse impacts on the climate, budgets, schedules and even the cultural and historic fabrics of communities.
Mixed-Use | Dec 6, 2022
Houston developer plans to convert Kevin Roche-designed ConocoPhillips HQ to mixed-use destination
Houston-based Midway, a real estate investment, development, and management firm, plans to redevelop the former ConocoPhillips corporate headquarters site into a mixed-use destination called Watermark District at Woodcreek.
Multifamily Housing | Nov 29, 2022
Number of office-to-apartment conversion projects has jumped since start of pandemic
As remote work rose and demand for office space declined since the start of the Covid-19 pandemic, developers have found converting some offices to residential use to be an attractive option. Apartment conversions rose 25% in the two years since the start of the pandemic, with 28,000 new units converted from other property types, according to a report from RentCafe.
Multifamily Housing | Aug 17, 2022
California strip mall goes multifamily residential
Tiny Tim Plaza started out as a gas station and a dozen or so stores. Now it’s a thriving mixed-use community, minus the gas station.
Urban Planning | Jul 19, 2022
The EV charger station market is appealing to investors and developers, large and small
The latest entry, The StackCharge, is designed to make recharging time seem shorter.
Adaptive Reuse | May 18, 2022
An auto plant in Detroit to get a retread as mixed-use housing
Fisher 21 Lofts could be the largest minority-led redevelopment in the city’s history.
Industrial Facilities | Apr 1, 2022
Robust demand strains industrial space supply
JLL’s latest report finds a shift toward much larger buildings nearer urban centers, which fetch higher rents.
Healthcare Facilities | Mar 25, 2022
Health group converts bank building to drive-thru clinic
Edward-Elmhurst Health and JTS Architects had to get creative when turning an American Chartered Bank into a drive-thru clinic for outpatient testing and vaccinations.
Adaptive Reuse | Dec 16, 2021
An adaptive reuse of a historic building in San Francisco was worth the wait
A five-year-long project included extensive restoration.
Adaptive Reuse | Nov 1, 2021
CallisonRTKL explores converting decommissioned cruise ships for housing
The rapid increase in cruise ship decommissioning during the last 18 months has created a unique opportunity to innovate and adapt these large ships.
















