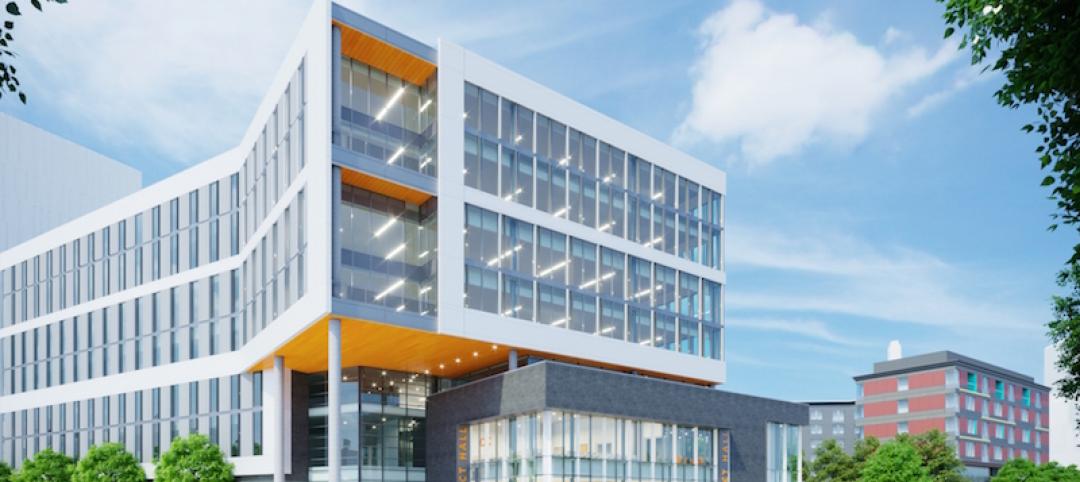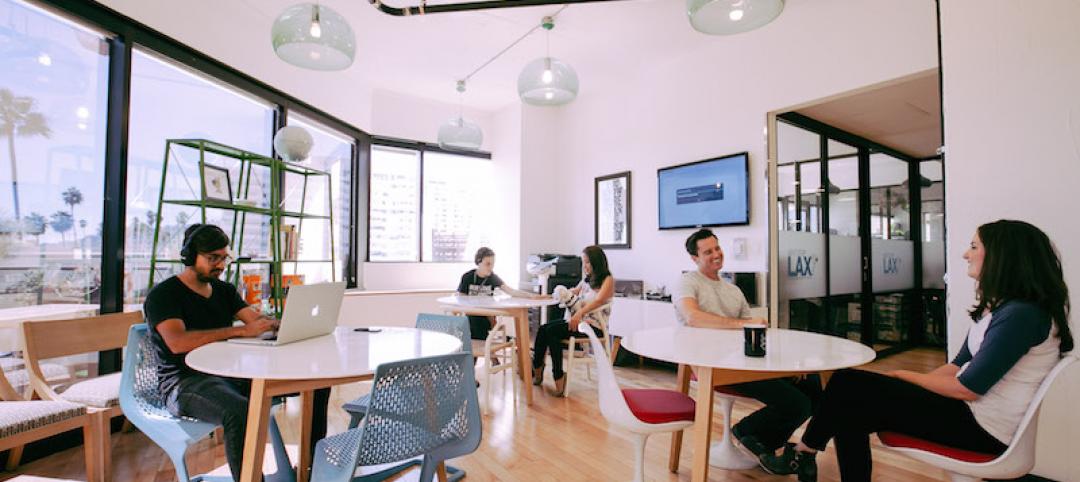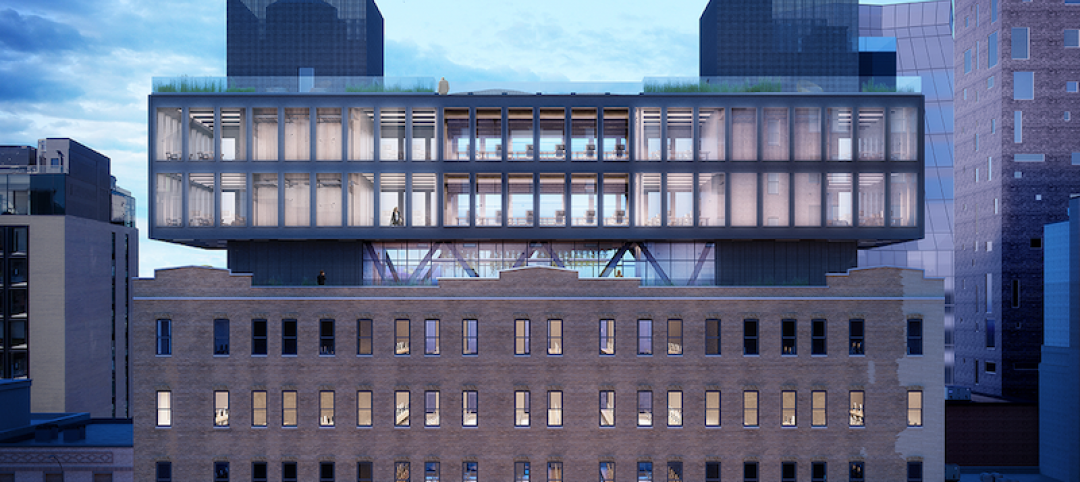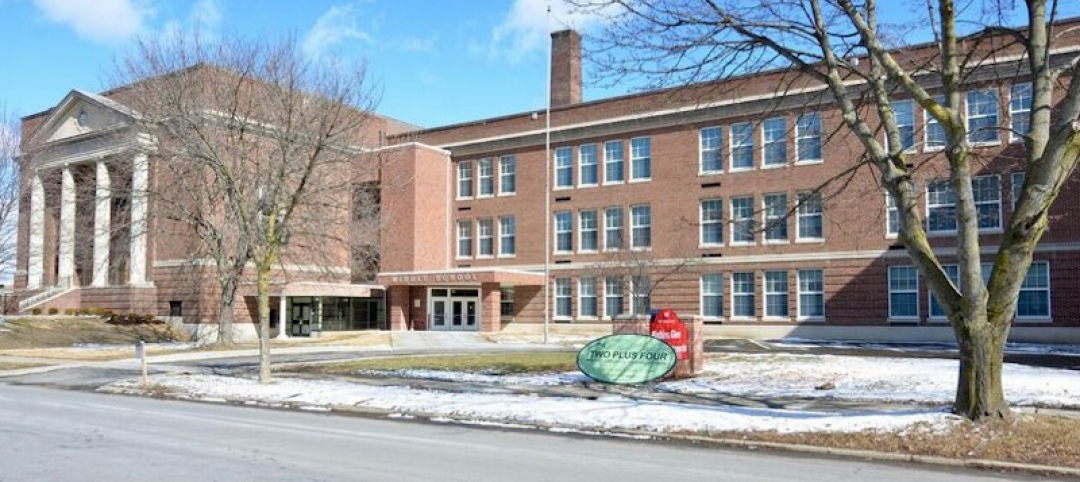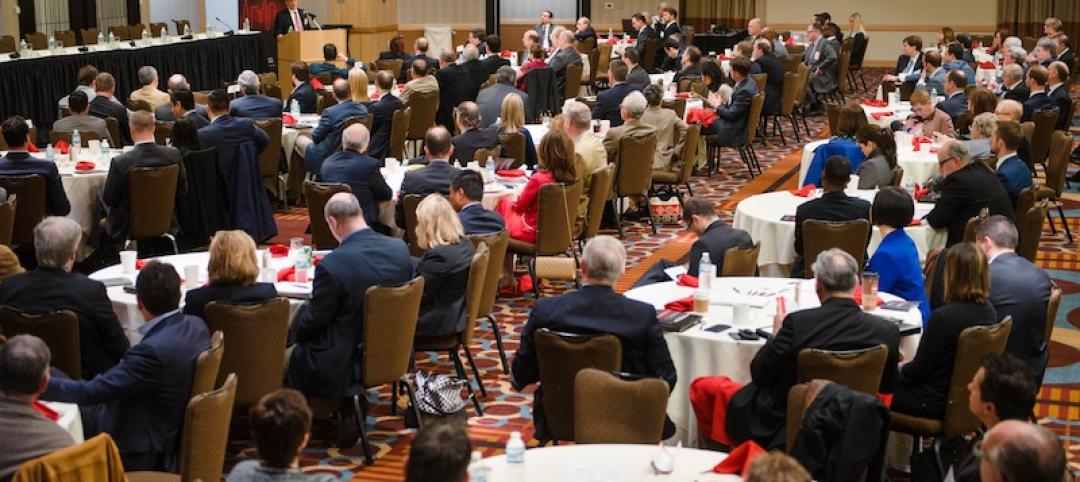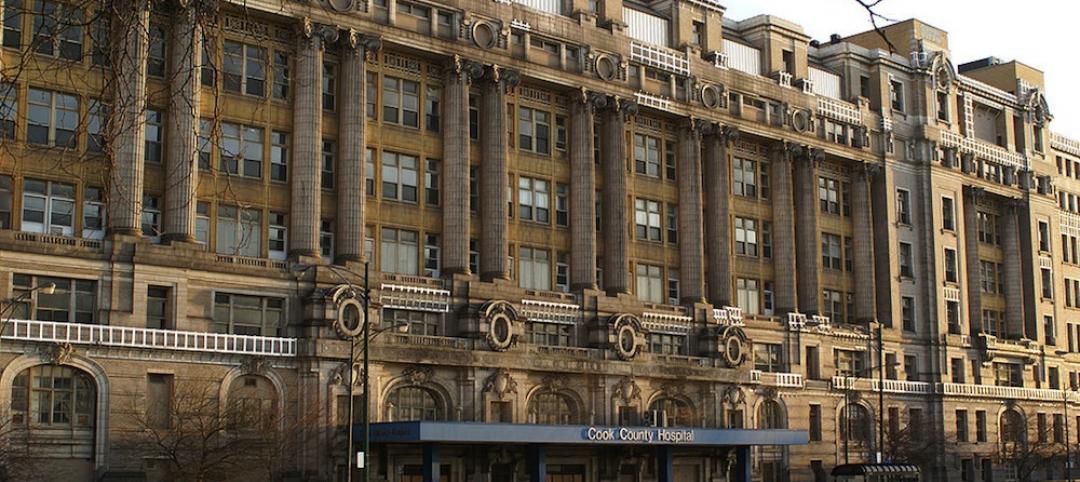The first indoor shopping mall in Austin, Texas is currently undergoing a major renovation to become Austin Community College’s new digital media center.
The redesigned building will contain space for art, music, dance drama, radio-television-film, photography, visual communication, computer programming, and gaming technology.
 Rendering courtesy of Perkins+Will.
Rendering courtesy of Perkins+Will.
The creative digital media center will occupy about 125,000 sf. Additionally, a culinary arts and hospitality center will occupy another 19,600 sf and continuing education classrooms will occupy 12,400 sf. The renovated building will also contain space for a regional health sciences/STEM simulation lab (14,000 sf), business incubator space, convocation and performance space, a black box theater, a conference center, and a regional workforce innovation center.
 Rendering courtesy of Perkins+Will.
Rendering courtesy of Perkins+Will.
The building’s exterior is being designed by Barnes Gromatzky Kosarek Architects and builds on the character created by the firm during the first phase of the project. It will include a pathway that can be used for socializing, studying, and dining. Perkins+Will will design the interior space, which will include plentiful natural light in classroom spaces and simplified wayfinding.
The new building has a projected opening enrollment capacity of 5,000 students.
Rendering courtesy of Perkins+Will.
Rendering courtesy of Perkins+Will.
 Rendering courtesy of Perkins+Will.
Rendering courtesy of Perkins+Will.
Related Stories
Adaptive Reuse | Oct 5, 2017
Wexford’s latest innovation center breaks ground in Providence
The campus is expected to include an Aloft hotel.
Office Buildings | Jun 13, 2017
WeWork takes on a construction management app provider
Fieldlens helps turn jobsites into social networks.
Office Buildings | Mar 27, 2017
New York warehouse to become an office mixing industrial and modern aesthetics
The building is located in West Chelsea between the High Line and West Street.
Adaptive Reuse | Nov 9, 2016
Middle school transformed into affordable housing for seniors
The project received $3.8 million in public financing in exchange for constructing units for residents earning less than 60 percent of the area’s median income.
Adaptive Reuse | Nov 7, 2016
From fuel to food: adaptive reuse converts a closed gas station in Princeton, N.J., to a Nomad pizza
The original building dates back to the Modernist 1930s.
Hotel Facilities | Sep 7, 2016
Fish out of water: The site of a Birdseye frozen-food factory in Gloucester, Mass., transforms into a seaside hotel
The construction of this 94-room hotel and conference center pitted tourism proponents against locals who want to preserve this historic city’s fishing heritage.
Healthcare Facilities | Apr 24, 2016
A symposium in New Jersey examines how a consolidating healthcare industry can better manage its excess real estate
As service providers position themselves closer to their communities, they are looking for ways to redirect non-core buildings and land for other purposes.
Adaptive Reuse | Apr 7, 2016
Redevelopment plan announced for Chicago’s historic Cook County Hospital
The century-old, Beaux Arts architecture-inspired hospital will transform into a mixed-use development.


