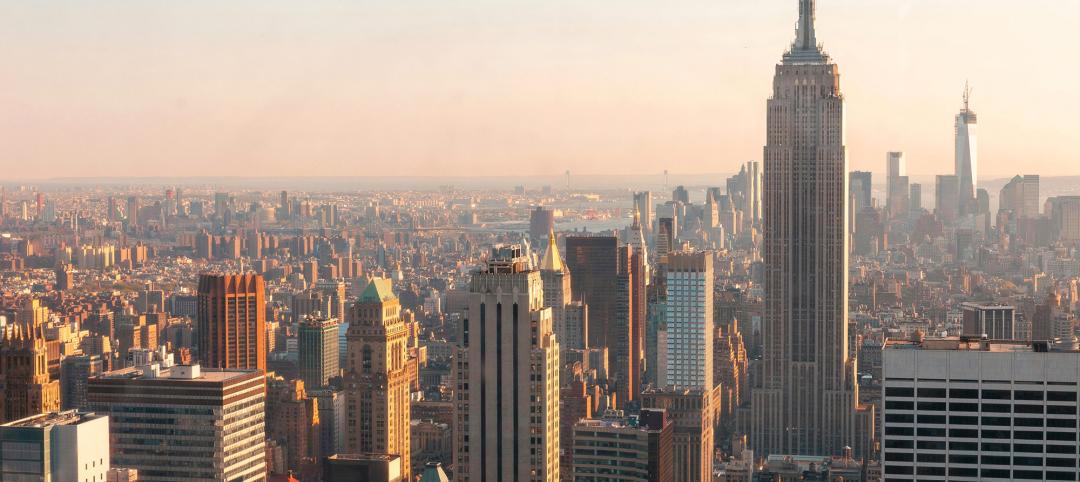Recently announced plans for Wilson Tower, a high-rise multifamily building in downtown Austin, Texas, indicate that it will be the state’s tallest building when completed. The 80-floor structure will rise 1,035 feet in height at 410 East 5th Street, close to the 6th Street Entertainment District, Austin Convention Center, and a new downtown light rail station.
The 450-unit multifamily development will offer features with hospitality-style services and sophisticated design, setting a new standard among Austin’s high-rise apartment towers. The building will provide unobstructed skyline views, a signature ground floor restaurant and bar, and an activated streetscape.
POOL DECK, LOUNGE, CO-WORKING SPACES, AND PET SERVICES
Wilson Tower will offer valet service and four full floors of amenities that will include an expansive pool deck with food and beverage service, a full-service fitness and wellness center, a resident cocktail lounge and movie theater, coworking spaces, and a floor dedicated to pets, outfitted with a pet playroom, grooming center, and dog run.
Unit sizes will range from 471 sf to 3768 sf, from studios up to 3- and 4-bedroom penthouses. The ground floor tenant will be a signature restaurant and bar with significant outdoor seating and is envisioned to provide an energetic streetscape.

“We believe it is important to add intentionally designed density along the city’s transit corridors to accommodate the unprecedented level of population growth Austin is experiencing,” says Taylor Wilson of Wilson Capital, the developer.
HKS AUSTIN DESIGNS A BRISE SOLEIL: 'COMFORTABLE OUTDOOR SPACE'
The building will foster creativity and social connection, according to Brad Wilkins, principal and design director for HKS Austin, the lead architect. “Along with welcoming outdoor terraces and gardens, the tower itself is wrapped in a brise soleil that offers protection from the hot Texas sun and wind while also providing structural strength,” Wilkins says. “This brise soleil gives the building uniquely shaded and comfortable outdoor living spaces on every level.”
Wilson Tower is a redevelopment project on a 0.8-acre site spanning a half-city block that was previously home to the Avenue Lofts building. Nearly all parking is above ground with eight levels of above-grade parking, an area that will be hidden with decorative metal louvers.
THE BUILDING TEAM
Owner/developer: Wilson Capital
Design architect. AOR: HKS
Interior design: Britt Design Group
Structural engineer: CKC
Civil engineer: Kimley-Horn
MEP engineer: Wiley
Landscape architect: Nudge Design




Related Stories
Student Housing | Jun 20, 2024
How student housing developments are evolving to meet new expectations
The days of uninspired dorm rooms with little more than a bed and a communal bathroom down the hall are long gone. Students increasingly seek inclusive design, communities to enhance learning and living, and a focus on wellness that encompasses everything from meditation spaces to mental health resources.
MFPRO+ News | Jun 20, 2024
National multifamily outlook: Summer 2024
The multifamily sector continues to be strong in 2024, even when a handful of challenges are present. That is according to the Matrix Multifamily National Report for Summer 2024.
Multifamily Housing | Jun 17, 2024
Elevating multifamily properties through quiet luxury
As the demands of urban living continue to evolve, the need for a tranquil and refined home environment has never been more pronounced.
Multifamily Housing | Jun 14, 2024
AEC inspections are the key to financially viable office to residential adaptive reuse projects
About a year ago our industry was abuzz with an idea that seemed like a one-shot miracle cure for both the shockingly high rate of office vacancies and the worsening housing shortage. The seemingly simple idea of converting empty office buildings to multifamily residential seemed like an easy and elegant solution. However, in the intervening months we’ve seen only a handful of these conversions, despite near universal enthusiasm for the concept.
Adaptive Reuse | Jun 13, 2024
4 ways to transform old buildings into modern assets
As cities grow, their office inventories remain largely stagnant. Yet despite changes to the market—including the impact of hybrid work—opportunities still exist. Enter: “Midlife Metamorphosis.”
Affordable Housing | Jun 12, 2024
Studio Libeskind designs 190 affordable housing apartments for seniors
In Brooklyn, New York, the recently opened Atrium at Sumner offers 132,418 sf of affordable housing for seniors. The $132 million project includes 190 apartments—132 of them available to senior households earning below or at 50% of the area median income and 57 units available to formerly homeless seniors.
MFPRO+ News | Jun 11, 2024
Rents rise in multifamily housing for May 2024
Multifamily rents rose for the fourth month in a row, according to the May 2024 National Multifamily Report. Up 0.6% year-over-year, the average U.S. asking rent increased by $6 in May, up to $1,733.
Apartments | Jun 4, 2024
Apartment sizes on the rise after decade-long shrinking trend
The average size of new apartments in the U.S. saw substantial growth in 2023, bouncing back to 916 sf after a steep decline the previous year. That is according to a recent RentCafe market insight report released this month.
Multifamily Housing | Jun 3, 2024
Grassroots groups becoming a force in housing advocacy
A growing movement of grassroots organizing to support new housing construction is having an impact in city halls across the country. Fed up with high housing costs and the commonly hostile reception to new housing proposals, advocacy groups have sprung up in many communities to attend public meetings to speak in support of developments.
MFPRO+ News | Jun 3, 2024
New York’s office to residential conversion program draws interest from 64 owners
New York City’s Office Conversion Accelerator Program has been contacted by the owners of 64 commercial buildings interested in converting their properties to residential use.

















