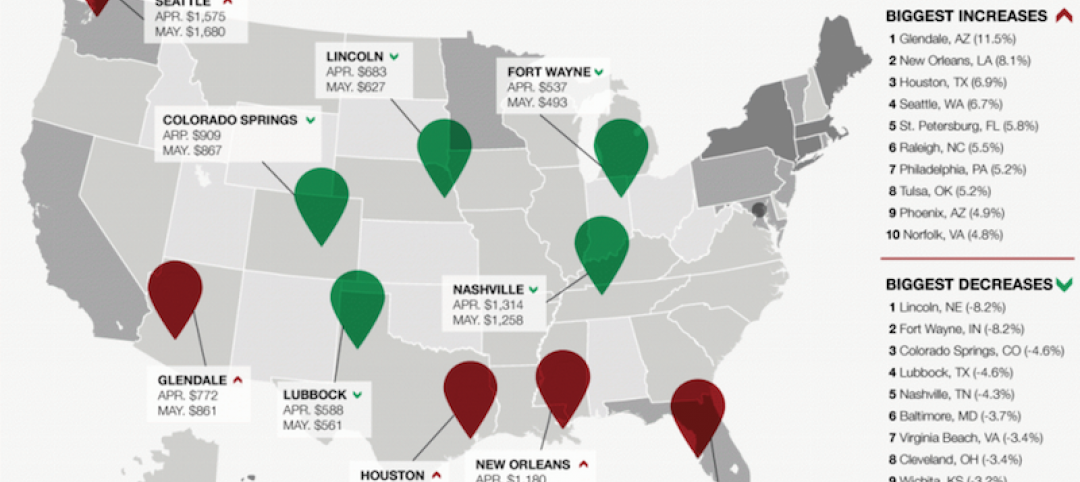Recently announced plans for Wilson Tower, a high-rise multifamily building in downtown Austin, Texas, indicate that it will be the state’s tallest building when completed. The 80-floor structure will rise 1,035 feet in height at 410 East 5th Street, close to the 6th Street Entertainment District, Austin Convention Center, and a new downtown light rail station.
The 450-unit multifamily development will offer features with hospitality-style services and sophisticated design, setting a new standard among Austin’s high-rise apartment towers. The building will provide unobstructed skyline views, a signature ground floor restaurant and bar, and an activated streetscape.
POOL DECK, LOUNGE, CO-WORKING SPACES, AND PET SERVICES
Wilson Tower will offer valet service and four full floors of amenities that will include an expansive pool deck with food and beverage service, a full-service fitness and wellness center, a resident cocktail lounge and movie theater, coworking spaces, and a floor dedicated to pets, outfitted with a pet playroom, grooming center, and dog run.
Unit sizes will range from 471 sf to 3768 sf, from studios up to 3- and 4-bedroom penthouses. The ground floor tenant will be a signature restaurant and bar with significant outdoor seating and is envisioned to provide an energetic streetscape.

“We believe it is important to add intentionally designed density along the city’s transit corridors to accommodate the unprecedented level of population growth Austin is experiencing,” says Taylor Wilson of Wilson Capital, the developer.
HKS AUSTIN DESIGNS A BRISE SOLEIL: 'COMFORTABLE OUTDOOR SPACE'
The building will foster creativity and social connection, according to Brad Wilkins, principal and design director for HKS Austin, the lead architect. “Along with welcoming outdoor terraces and gardens, the tower itself is wrapped in a brise soleil that offers protection from the hot Texas sun and wind while also providing structural strength,” Wilkins says. “This brise soleil gives the building uniquely shaded and comfortable outdoor living spaces on every level.”
Wilson Tower is a redevelopment project on a 0.8-acre site spanning a half-city block that was previously home to the Avenue Lofts building. Nearly all parking is above ground with eight levels of above-grade parking, an area that will be hidden with decorative metal louvers.
THE BUILDING TEAM
Owner/developer: Wilson Capital
Design architect. AOR: HKS
Interior design: Britt Design Group
Structural engineer: CKC
Civil engineer: Kimley-Horn
MEP engineer: Wiley
Landscape architect: Nudge Design




Related Stories
Multifamily Housing | May 19, 2017
Above + Beyond: condo tower built atop parking structure
How designers figured out a way to nestle an 18-story condo tower on top of an existing parking structure in Hawaii.
Multifamily Housing | May 17, 2017
Swedish Tower’s 15th floor is reserved for a panoramic garden
C.F. Møller’s design was selected as the winner of a competition organized by Riksbyggen in Västerås.
Mixed-Use | May 17, 2017
The Lincoln Common development has begun construction in Chicago’s Lincoln Park
The mixed-use project will provide new apartments, condos, a senior living facility, and retail space.
High-rise Construction | May 15, 2017
Construction begins on 47-story luxury tower in Chicago’s South Loop
The glass tower is being built at 1326 S. Michigan Avenue.
Multifamily Housing | May 10, 2017
May 2017 National Apartment Report
Median one-bedroom rent rose to $1,012 in April, the highest it has been since January.
Multifamily Housing | May 10, 2017
Triple Treat: Developer transforms mid-rise into unique live-work lofts
Novus Residences’ revolutionary e-lofts concept offers tenants a tempting trio of options—‘live,’ ‘live-work,’ or ‘work’—all on the same floor.
Multifamily Housing | May 3, 2017
Silicon Valley’s high-tech oasis
An award-winning rental complex takes its design cues from its historic location in Silicon Valley.
Multifamily Housing | May 2, 2017
Multifamily housing: 7 exciting, inspiring innovations [AIA Course]
This AIA CES course features seven novel approaches developers and Building Teams are taking to respond to competitive pressures and build more quickly and with more attractive offerings.
Multifamily Housing | Apr 26, 2017
Multifamily amenity trends: The latest in package delivery centers
Package delivery centers provide order and security for the mountains of parcels piling up at apartment and condominium communities.
Multifamily Housing | Apr 26, 2017
Huh? A subway car on the roof?
Chicago’s newest multifamily development features an iconic CTA car on its amenity deck.










![Multifamily housing today: 7 exciting, inspiring innovations [AIA Course] Multifamily housing today: 7 exciting, inspiring innovations [AIA Course]](/sites/default/files/styles/list_big/public/Screen%20Shot%202017-05-02%20at%2011.55.02%20AM.png?itok=ZS_4opT9)






