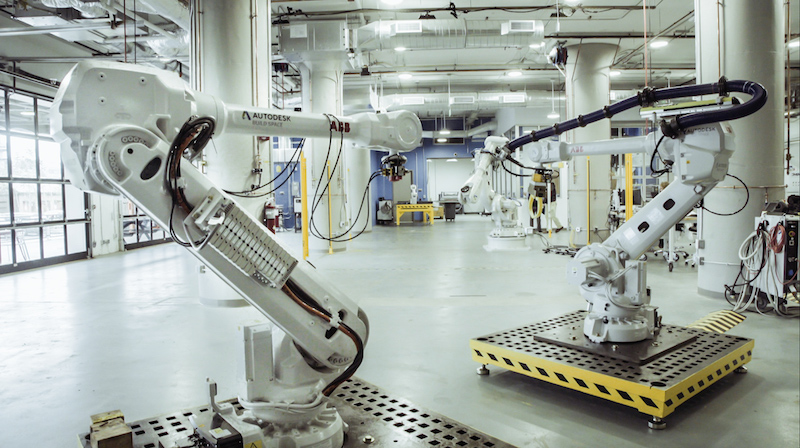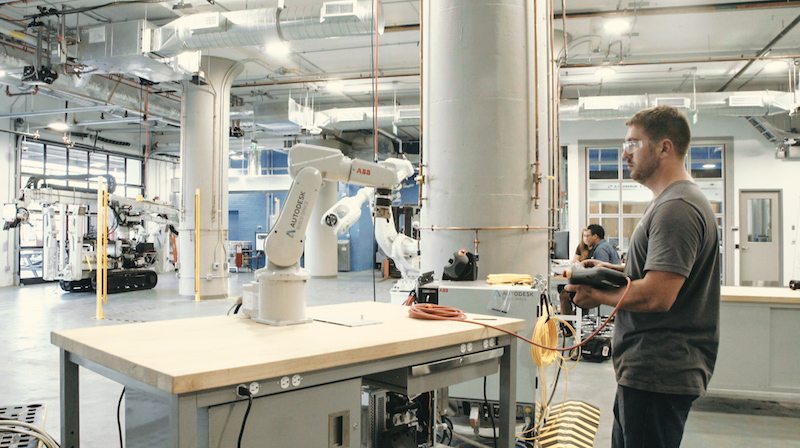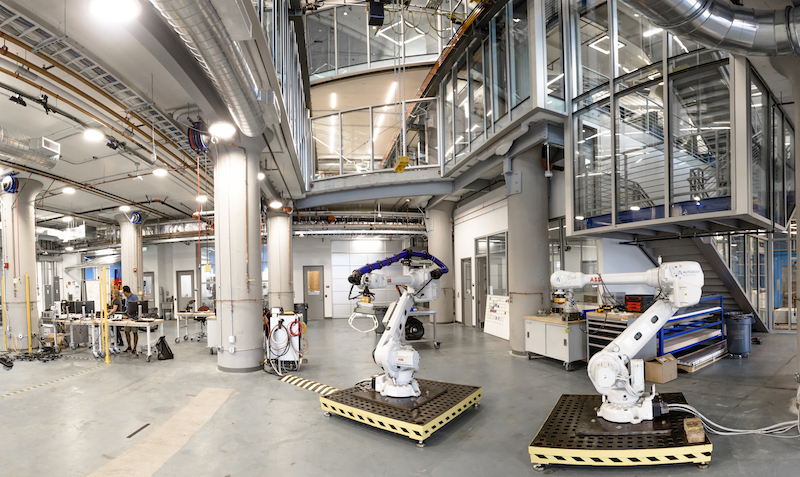As maker culture seeps into more and more of what the AEC industry does, spaces with the sole purpose of being used to do and create will become increasingly important. With this in mind, Autodesk has created an industrial workshop and innovation studio with a focus on making things in the built environment.
The Boston-based Building, Innovation, Learning, and Design (BUILD) Space will host teams from academia, industry, and practice doing work in fields including digital fabrication, design robotics, and industrialized construction. At no cost to the teams, the BUILD space will provide them with access to an appropriate workspace, advanced training, equipment, Autodesk personnel and executives, and other industry leaders in order to help them best accomplish their project goals, whatever they may be. The trade-off for the use of the space at no cost is that Autodesk gains a better understanding of how their construction customers and the broader business ecosystem will work in the future.
 Courtesy of Autodesk
Courtesy of Autodesk
The BUILD Space is a sprawling 34,000-sf facility with space and equipment to support work with steel, wood, stone, concrete, ceramics, glass, and composites such as carbon fiber. Among its 60 pieces of large-format equipment are six industrial robots; 11 dedicated workshops for wood, metal fabrication, composites, 3D printing, laser cutting, and a large-format Computer Numerical Control router and waterjet; and a five-ton bridge crane for large fabrication projects and moving equipment and materials between floors.
Pillar Technologies, a company that uses on-site sensors to monitor for destructive environmental conditions such as fire outbreaks, high humidity exposure, and mold growth, was one of the first companies to join the Autodesk BUILD Space startup incubator. The company needed a space where it could continue to develop and improve their technology and chose the Autodesk BUILD Space because it allowed it to accomplish this goal in just a few weeks with minimal cost.
“This is so valuable because as a startup company, our scarcest resources are time and money,” says Alex Schwarzkopf, Co-Founder, Pillar Technologies, in a press release.
Autodesk chose Boston as the city for its BUILD Space due to its vibrant startup community, world-class universities and colleges, and large talent pool.
 Courtesy of Autodesk
Courtesy of Autodesk
 Courtesy of Autodesk
Courtesy of Autodesk
Related Stories
| Feb 2, 2012
Call for Entries: 2012 Building Team Awards. Deadline March 2, 2012
Winning projects will be featured in the May issue of BD+C.
| Jan 31, 2012
28th Annual Reconstruction Awards: Modern day reconstruction plays out
A savvy Building Team reconstructs a Boston landmark into a multiuse masterpiece for Suffolk University.
| Jan 30, 2012
Hollister Construction Services to renovate 30 Montgomery Street in Jersey City, N.J.
Owner Onyx Equities hires firm to oversee comprehensive upgrades of office building.
| Jan 27, 2012
Smith Seckman Reid opens two new offices
Smith Seckman Reid, Inc. (SSR), an engineering design and facility consulting firm, has opened two new offices, one in Chicago, the other in Washington, D.C.
| Jan 24, 2012
New iPad app ready for prime time
Siemens’ versatile application connects users to APOGEE BAS control and monitoring functions via wireless network connectivity. The application directly interacts with BACnet/IP and Siemens APOGEE P2 field panels.
| Jan 24, 2012
U of M installs new lighting at Crisler Player Development Center
Energy efficient lighting installed at PDC reduce costs and improves player performance.
| Jan 12, 2012
3M takes part in Better Buildings Challenge
As a partner in the challenge, 3M has committed to reduce energy use by 25% in 78 of its plants, encompassing nearly 38 million-sf of building space.
| Jan 8, 2012
TCA releases The Construction of Tilt-Up
The newest publication from the TCA is the second in a planned trilogy of resources covering the architecture, engineering and construction of Tilt-Up
| Jan 3, 2012
New Chicago hospital prepared for pandemic, CBR terror threat
At a cost of $654 million, the 14-story, 830,000-sf medical center, designed by a Perkins+Will team led by design principal Ralph Johnson, FAIA, LEED AP, is distinguished in its ability to handle disasters.
| Jan 3, 2012
BIM: not just for new buildings
Ohio State University Medical Center is converting 55 Medical Center buildings from AutoCAD to BIM to improve quality and speed of decision making related to facility use, renovations, maintenance, and more.















