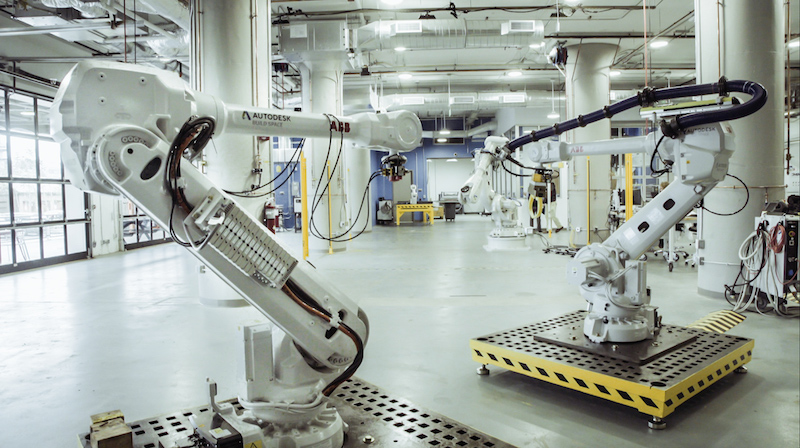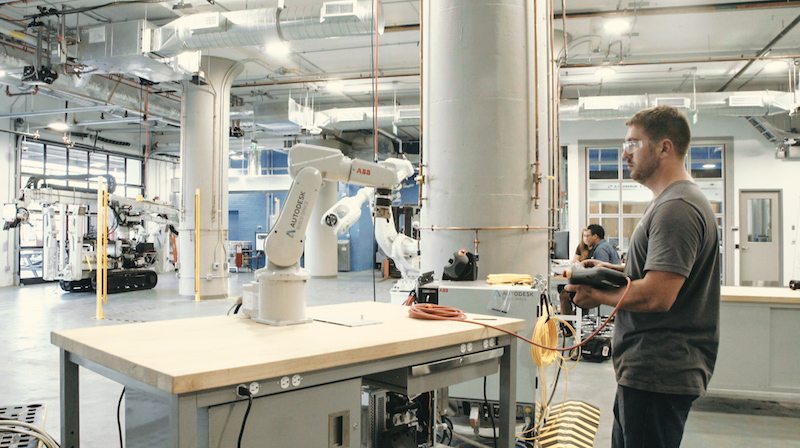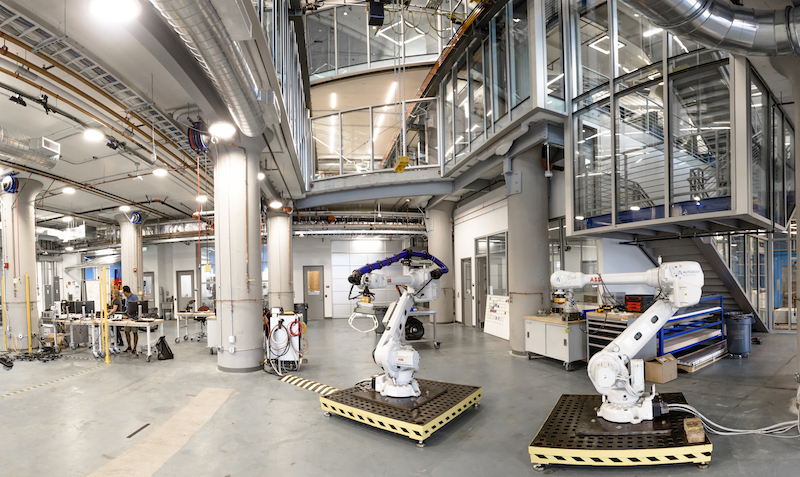As maker culture seeps into more and more of what the AEC industry does, spaces with the sole purpose of being used to do and create will become increasingly important. With this in mind, Autodesk has created an industrial workshop and innovation studio with a focus on making things in the built environment.
The Boston-based Building, Innovation, Learning, and Design (BUILD) Space will host teams from academia, industry, and practice doing work in fields including digital fabrication, design robotics, and industrialized construction. At no cost to the teams, the BUILD space will provide them with access to an appropriate workspace, advanced training, equipment, Autodesk personnel and executives, and other industry leaders in order to help them best accomplish their project goals, whatever they may be. The trade-off for the use of the space at no cost is that Autodesk gains a better understanding of how their construction customers and the broader business ecosystem will work in the future.
 Courtesy of Autodesk
Courtesy of Autodesk
The BUILD Space is a sprawling 34,000-sf facility with space and equipment to support work with steel, wood, stone, concrete, ceramics, glass, and composites such as carbon fiber. Among its 60 pieces of large-format equipment are six industrial robots; 11 dedicated workshops for wood, metal fabrication, composites, 3D printing, laser cutting, and a large-format Computer Numerical Control router and waterjet; and a five-ton bridge crane for large fabrication projects and moving equipment and materials between floors.
Pillar Technologies, a company that uses on-site sensors to monitor for destructive environmental conditions such as fire outbreaks, high humidity exposure, and mold growth, was one of the first companies to join the Autodesk BUILD Space startup incubator. The company needed a space where it could continue to develop and improve their technology and chose the Autodesk BUILD Space because it allowed it to accomplish this goal in just a few weeks with minimal cost.
“This is so valuable because as a startup company, our scarcest resources are time and money,” says Alex Schwarzkopf, Co-Founder, Pillar Technologies, in a press release.
Autodesk chose Boston as the city for its BUILD Space due to its vibrant startup community, world-class universities and colleges, and large talent pool.
 Courtesy of Autodesk
Courtesy of Autodesk
 Courtesy of Autodesk
Courtesy of Autodesk
Related Stories
| Dec 2, 2011
Legrand joins White House initiative to spur energy efficiency in commercial buildings
Company agrees to aggressive energy savings and reporting.
| Dec 1, 2011
Ground broken on first LEED Platinum designed school house built by volunteers
Phoenix public school receives the generous gift of a state-of-the-art building for student and community use.
| Nov 29, 2011
Report finds credit crunch accounts for 20% of nation’s stalled projects
Persistent financing crunch continues to plague design and construction sector.
| Nov 22, 2011
Report finds that L.A. lags on solar energy, offers policy solutions
Despite robust training programs, L.A. lacks solar jobs; lost opportunity for workers in high-need communities.
| Nov 22, 2011
Saskatchewan's $1.24 billion carbon-capture project
The government of Saskatchewan has approved construction of the Boundary Dam Integrated Carbon Capture and Storage Demonstration Project.
| Nov 18, 2011
Centre for Interactive Research on Sustainability opens
Designed to exceed LEED Platinum, the Centre for Interactive Research on Sustainability (CIRS) is one of the most innovative and high performance buildings in North America today, demonstrating leading-edge green building design products, technologies, and systems.
| Nov 15, 2011
Suffolk Construction breaks ground on the Victor housing development in Boston
Project team to manage construction of $92 million, 377,000 square-foot residential tower.
| Nov 14, 2011
303 East 33rd Street building achieves LEED-NC
The 165,000 sf 12-story residential building is the first green development to be LEED certified in the Murray Hill neighborhood of Manhattan.
| Nov 11, 2011
Streamline Design-build with BIM
How construction manager Barton Malow utilized BIM and design-build to deliver a quick turnaround for Georgia Tech’s new practice facility.
| Nov 10, 2011
Grousbeck Center for Students & Technology opens doors
New Perkins School for the Blind Building is dedicated to innovation, interaction, and independence for students.
















