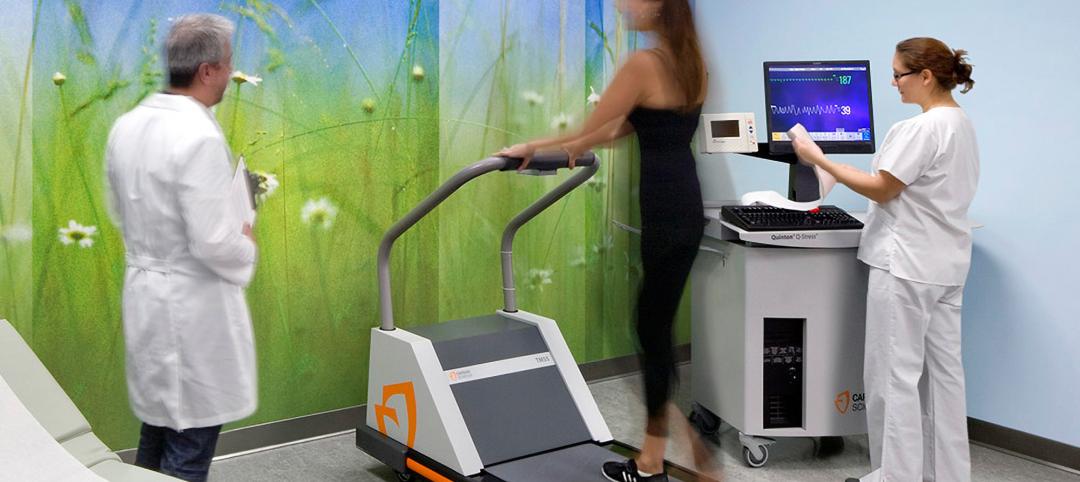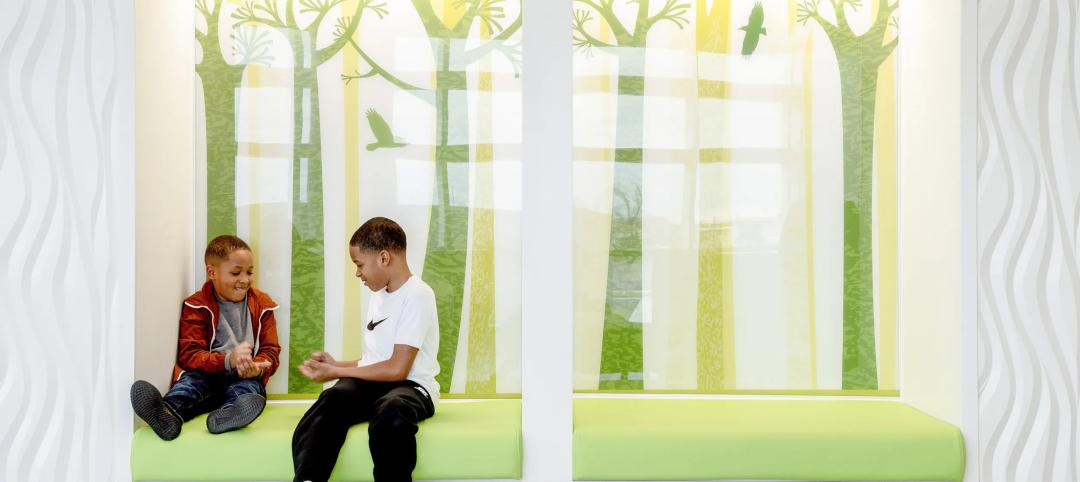When Paul Asteris of FKP Architects first conceived the signature façade of an expanded Nemours/Alfred I. duPont Hospital for Children, his vision was to have the glass and metal framing mimic the protective framework of an arbor. Solarban® 70XL glass and a by-chance discovery of Azuria glass, both by Vitro Architectural Glass, helped make that idea a reality.
Located in Wilmington, Delaware, Nemours/duPont hospital has undergone a series of expansions since it was founded in the 1940s. The latest 450,000-square-foot addition is designed to maintain the facility’s legacy of world-class treatment by drawing on the latest health care design principles including child-friendly patient rooms; healing gardens; and large, light-filled spaces.
As lead architect for the project, Asteris sought to appropriate the “playful elegance” of the gardens surrounding the neighboring duPont family mansion by placing a vast atrium at the center of the hospital and designing a bright arbor-patterned curtainwall for the exterior façade.
A combination of brilliant blue-green metal coatings and a timely recommendation for tinted Azuria glass helped achieve those aims and kept the project on schedule too.
“The glass we were first looking at had a blue-gray tint and was coming off a bit flat,” Asteris said. “By chance, a Vitro Glass representative visiting our office saw the renderings and offered to help. He came back with samples showing Azuria [glass] with some spandrel tones and it had the color punch we were looking for. That really helped us get the project back on track, as we were in danger of going off schedule.”

The aqua-blue appearance of Azuria glass is complemented throughout the hospital by tall panels of glass and skylights fabricated with Solarban® 70XL glass in the central atrium. Both glasses were selected to maximize daylighting into occupied spaces.
The colorful curtain wall also is integral to the energy management system, which helped the hospital achieve LEED® certification at the Silver level. “We chose glass products that would meet the current energy code then improve it by 10 percent,” Asteris explained.
Solarban® 70XL glass has visible light transmittance (VLT) of 64 percent and a solar heat gain coefficient (SHGC) of 0.27 with clear glass in a standard 1-inch insulating glass unit (IGU). The resulting 2.37 light-to-solar gain (LSG) ratio makes it one of the highest-performing products in the industry. Even with its rich aqua-blue color, Azuria glass has VLT of 61 percent in the same configuration, along with a SHGC of 0.39.
To date, the feedback Asteris has received on the hospital’s design and performance has been universally positive. “The intent was to create a facility that would set Nemours apart from other children’s hospitals. The administration wanted this to be a place where families could bring their kids to get the best care available, so we needed to create spaces that would foster a family-friendly healing environment. Anyone who visits the hospital will sense that truly is the case.”
To learn more, visit www.vitroglazings.com.
Related Stories
Healthcare Facilities | Aug 18, 2023
Psychiatric hospital to feature biophilic elements, aim for net-zero energy
A new 521,000 sf, 350-bed behavioral health hospital in Lakewood, Wash., a Tacoma suburb, will serve forensic patients who enter care through the criminal court system, freeing other areas of campus to serve civil patients. The facility at Western State Hospital, to be designed by HOK, will promote a holistic approach to rehabilitation as part of the state’s vision for transforming behavioral health.
Healthcare Facilities | Aug 10, 2023
The present and future of crisis mental health design
BWBR principal Melanie Baumhover sat down with the firm’s behavioral and mental health designers to talk about how intentional design can play a role in combatting the crisis.
Market Data | Aug 1, 2023
Nonresidential construction spending increases slightly in June
National nonresidential construction spending increased 0.1% in June, according to an Associated Builders and Contractors analysis of data published today by the U.S. Census Bureau. Spending is up 18% over the past 12 months. On a seasonally adjusted annualized basis, nonresidential spending totaled $1.07 trillion in June.
Healthcare Facilities | Aug 1, 2023
Top 10 healthcare design projects for 2023
The HKS-designed Allegheny Health Network Wexford (Pa.) Hospital and Flad Architects' Sarasota Memorial Hospital - Venice (Fla.) highlight 10 projects to win 2023 Healthcare Design Awards from the American Institute of Architects Academy of Architecture for Health.
Designers | Jul 25, 2023
The latest 'five in focus' healthcare interior design trends
HMC Architects’ Five in Focus blog series explores the latest trends, ideas, and innovations shaping the future of healthcare design.
Market Data | Jul 24, 2023
Leading economists call for 2% increase in building construction spending in 2024
Following a 19.7% surge in spending for commercial, institutional, and industrial buildings in 2023, leading construction industry economists expect spending growth to come back to earth in 2024, according to the July 2023 AIA Consensus Construction Forecast Panel.
Healthcare Facilities | Jul 19, 2023
World’s first prefab operating room with fully automated disinfection technology opens in New York
The first prefabricated operating room in the world with fully automated disinfection technology opened recently at the University of Rochester Medicine Orthopedics Surgery Center in Henrietta, N.Y. The facility, developed in a former Sears store, features a system designed by Synergy Med, called Clean Cube, that had never been applied to an operating space before. The components of the Clean Cube operating room were custom premanufactured and then shipped to the site to be assembled.
Sponsored | | Jul 12, 2023
Keyless Security for Medical Offices
Keeping patient data secure is a serious concern for medical professionals. Traditional lock-and-key systems do very little to help manage this problem, and create additional issues of their own. “Fortunately, wireless access control — a keyless alternative — eliminates the need for traditional physical keys while providing a higher level of security and centralized control,” says Cliff Brady, Salto Director of Industry Sectors Engagement, North America. Let’s explore how that works.
Healthcare Facilities | Jul 10, 2023
The latest pediatric design solutions for our tiniest patients
Pediatric design leaders Julia Jude and Kristie Alexander share several of CannonDesign's latest pediatric projects.
Healthcare Facilities | Jun 27, 2023
Convenience ranks highly when patients seek healthcare
Healthcare consumers are just as likely to factor in convenience as they do cost when deciding where to seek care and from whom, according to a new survey of 4,037 American adults about their attitudes and preferences as patients. The survey, conducted from April 19-28 by JLL, in many ways confirms the obvious: that older generations seek preventive care more often than younger generations; that insurance coverage is a primary driver for choosing a provider or hospital; and that the quality of service affects the patient experience.

















