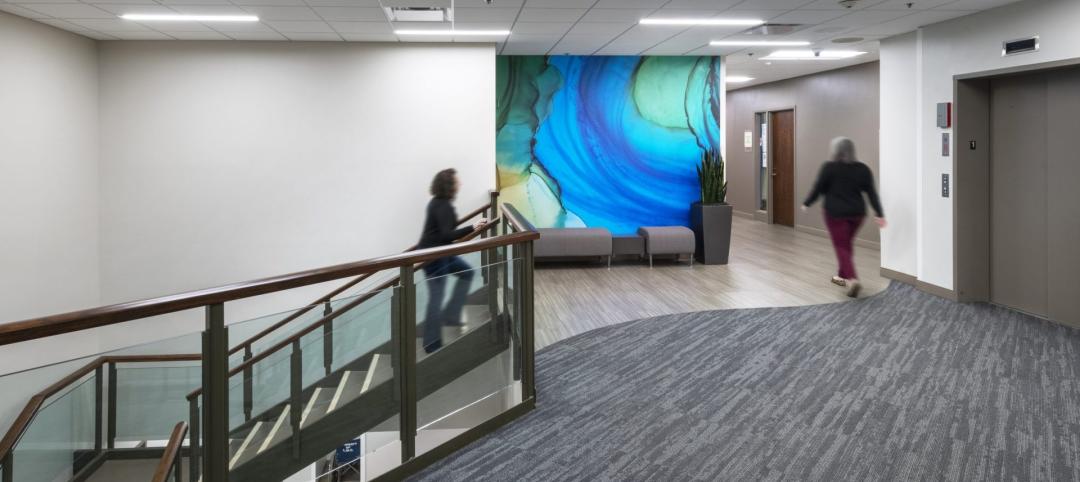When Paul Asteris of FKP Architects first conceived the signature façade of an expanded Nemours/Alfred I. duPont Hospital for Children, his vision was to have the glass and metal framing mimic the protective framework of an arbor. Solarban® 70XL glass and a by-chance discovery of Azuria glass, both by Vitro Architectural Glass, helped make that idea a reality.
Located in Wilmington, Delaware, Nemours/duPont hospital has undergone a series of expansions since it was founded in the 1940s. The latest 450,000-square-foot addition is designed to maintain the facility’s legacy of world-class treatment by drawing on the latest health care design principles including child-friendly patient rooms; healing gardens; and large, light-filled spaces.
As lead architect for the project, Asteris sought to appropriate the “playful elegance” of the gardens surrounding the neighboring duPont family mansion by placing a vast atrium at the center of the hospital and designing a bright arbor-patterned curtainwall for the exterior façade.
A combination of brilliant blue-green metal coatings and a timely recommendation for tinted Azuria glass helped achieve those aims and kept the project on schedule too.
“The glass we were first looking at had a blue-gray tint and was coming off a bit flat,” Asteris said. “By chance, a Vitro Glass representative visiting our office saw the renderings and offered to help. He came back with samples showing Azuria [glass] with some spandrel tones and it had the color punch we were looking for. That really helped us get the project back on track, as we were in danger of going off schedule.”

The aqua-blue appearance of Azuria glass is complemented throughout the hospital by tall panels of glass and skylights fabricated with Solarban® 70XL glass in the central atrium. Both glasses were selected to maximize daylighting into occupied spaces.
The colorful curtain wall also is integral to the energy management system, which helped the hospital achieve LEED® certification at the Silver level. “We chose glass products that would meet the current energy code then improve it by 10 percent,” Asteris explained.
Solarban® 70XL glass has visible light transmittance (VLT) of 64 percent and a solar heat gain coefficient (SHGC) of 0.27 with clear glass in a standard 1-inch insulating glass unit (IGU). The resulting 2.37 light-to-solar gain (LSG) ratio makes it one of the highest-performing products in the industry. Even with its rich aqua-blue color, Azuria glass has VLT of 61 percent in the same configuration, along with a SHGC of 0.39.
To date, the feedback Asteris has received on the hospital’s design and performance has been universally positive. “The intent was to create a facility that would set Nemours apart from other children’s hospitals. The administration wanted this to be a place where families could bring their kids to get the best care available, so we needed to create spaces that would foster a family-friendly healing environment. Anyone who visits the hospital will sense that truly is the case.”
To learn more, visit www.vitroglazings.com.
Related Stories
Healthcare Facilities | Jun 27, 2023
A woman-led CM team manages the expansion and renovation of a woman-focused hospital in Nashville
This design-build project includes adding six floors for future growth.
Standards | Jun 26, 2023
New Wi-Fi standard boosts indoor navigation, tracking accuracy in buildings
The recently released Wi-Fi standard, IEEE 802.11az enables more refined and accurate indoor location capabilities. As technology manufacturers incorporate the new standard in various devices, it will enable buildings, including malls, arenas, and stadiums, to provide new wayfinding and tracking features.
Healthcare Facilities | Jun 14, 2023
Design considerations for behavioral health patients
The surrounding environment plays a huge role in the mental state of the occupants of a space, especially behavioral health patients whose perception of safety can be heightened. When patients do not feel comfortable in a space, the relationships between patients and therapists are negatively affected.
Engineers | Jun 14, 2023
The high cost of low maintenance
Walter P Moore’s Javier Balma, PhD, PE, SE, and Webb Wright, PE, identify the primary causes of engineering failures, define proactive versus reactive maintenance, recognize the reasons for deferred maintenance, and identify the financial and safety risks related to deferred maintenance.
Healthcare Facilities | Jun 5, 2023
Modernizing mental health care in emergency departments: Improving patient outcomes
In today’s mental health crisis, there is a widespread shortage of beds to handle certain populations. Patients may languish in the ED for hours or days before they can be linked to an appropriate inpatient program.
Healthcare Facilities | Jun 1, 2023
High-rise cancer center delivers new model for oncology care
Atlanta’s 17-story Winship Cancer Institute at Emory Midtown features two-story communities that organize cancer care into one-stop destinations. Designed by Skidmore, Owings & Merrill (SOM) and May Architecture, the facility includes comprehensive oncology facilities—including inpatient beds, surgical capacity, infusion treatment, outpatient clinics, diagnostic imaging, linear accelerators, and areas for wellness, rehabilitation, and clinical research.
Healthcare Facilities | May 19, 2023
A new behavioral health facility in California targets net zero energy
Shortly before Mental Health Awareness Month in May, development and construction firm Skanska announced the topping out of California’s first behavioral health facility—and the largest in the nation—to target net zero energy. Located in Redwood City, San Mateo County, Calif., the 77,610-sf Cordilleras Health System Replacement Project is slated for completion in late 2024.
3D Printing | May 12, 2023
World’s first 3D-printed medical center completed
3D construction printing reached new heights this week as the world’s first 3D-printed medical center was completed in Thailand.
Sustainability | May 11, 2023
Let's build toward a circular economy
Eric Corey Freed, Director of Sustainability, CannonDesign, discusses the values of well-designed, regenerative buildings.
Digital Twin | May 8, 2023
What AEC professionals should know about digital twins
A growing number of AEC firms and building owners are finding value in implementing digital twins to unify design, construction, and operational data.

















