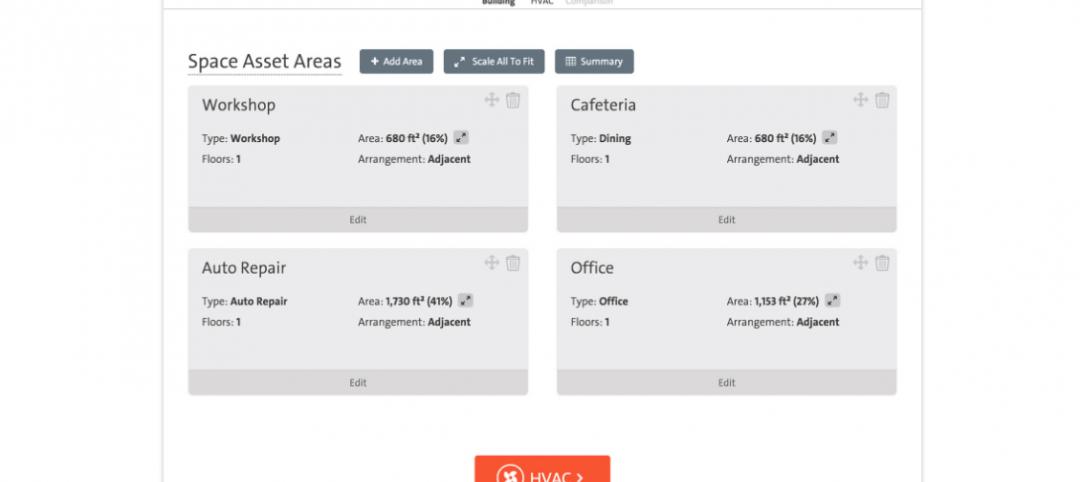The joint venture of H. J. High Construction/Batson-Cook Company recently broke ground on the construction of a Balance Bunker at Mitsubishi Power Systems Americas (MPSA) Savannah Machinery Works project.
The structure is the fourth project on the campus to be built by the team.
The stand-alone Balance Bunker will bring the latest in product testing technology to the Savannah Machinery Works.
The facility, a modification of similar facilities used by Mitsubishi Heavy Industries, Inc. (MHI) in Japan, was designed by a joint design team of engineers and architects from The Austin Company of Cleveland, Ohio, MPSA and MHI.
The chamber will be contained within a single-story precast and insulated metal panel building, conventionally framed with steel columns, beams and joists. The chamber is constructed of seven feet of reinforced concrete walls lined with inner and outer steel that will be capable of withstanding nearly zero atmosphere under vacuum. The structure will be connected with the main manufacturing facility by a rail line, also built by High / Batson-Cook.
The project, which broke ground in August, is scheduled to be completed in November 2012.
Also announced, the third phase of the MPSA Savannah Machinery Works construction project was awarded to the joint venture of H.J. High Construction/Batson-Cook.
The team, which built the initial two phases of the facility, will erect a $16 million, 74,000-sf manufacturing bay for the new facility in Pooler, Ga.
The new project, Bay 4, will be home to the gas turbine and steam turbine assembly activities. H.J. High and Batson-Cook will install a crane system to aid in the compilation of its product.
In addition, 400 feet of railroad track will be constructed inside the facility. The track will connect to a new spur, built in Phase II of the project, linking the Savannah Machinery Works to the Port of Savannah. This phase is expected to complete in March of 2012. BD+C
Related Stories
Architects | Sep 6, 2018
S/L/A/M Collaborative completes merger with L.A.-based firm
The healthcare sector is one of Frank Webb Architects’ strengths.
Giants 400 | Sep 6, 2018
What's happening at 89 design firms
The latest developments at 89 of the nation's largest architecture and architecture/engineering (AE) firms.
Architects | Sep 6, 2018
Little details, big questions: Occupancy planning 101 for healthcare facilities
Transitioning into a new hospital is no easy feat and daily tasks can have a huge impact.
Architects | Aug 14, 2018
AIA takes a firmer stand on making schools safer with better design
The Institute urges the formation of a federal clearinghouse for best practices, and wants security-related design to be eligible for grants.
Architects | Aug 9, 2018
The convergence of product design and architecture
Great design is born out of simplicity, purity, timelessness, unobtrusiveness and intuitiveness.
Architects | Aug 1, 2018
Client experience as competitive advantage for AEC firms
Clients are looking for solutions to their business problems from collaborative advisors. They’ve come to expect a higher level of service and detail than what was provided in the past.
AEC Tech | Jul 24, 2018
Weidt Group’s Net Energy Optimizer now available as software as a service
The proprietary energy analysis tool is open for use by the public.
Building Owners | Jul 17, 2018
Are we facing a new era in Foreign Direct Investment?
The construction industry is already feeling the effects of the recent tariffs, not only with higher steel and aluminum prices, but with higher prices on Canadian lumber.
Codes and Standards | Jul 17, 2018
NIMBYism, generational divide threaten plan for net-zero village in St. Paul, Minn.
The ambitious redevelopment proposal for a former Ford automotive plant creates tension.
















