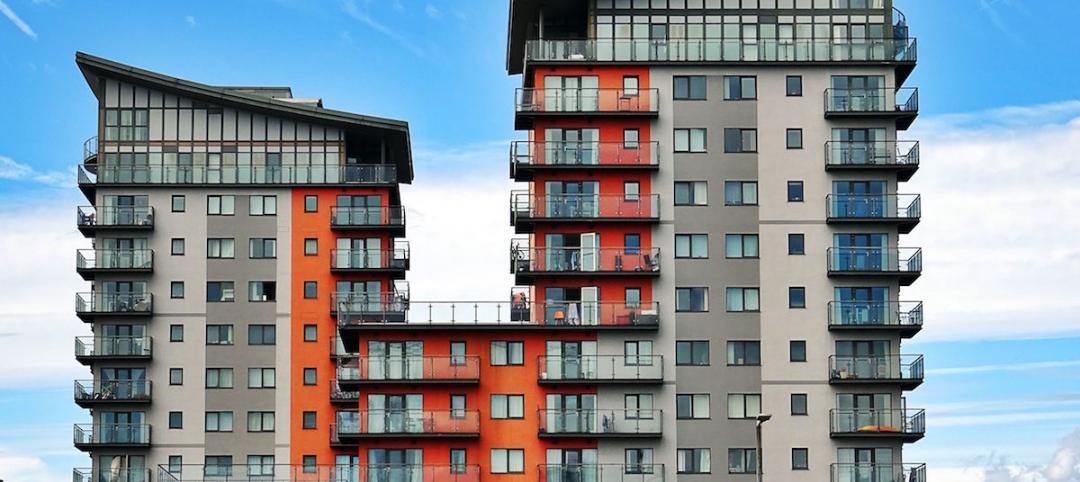The joint venture of H. J. High Construction/Batson-Cook Company recently broke ground on the construction of a Balance Bunker at Mitsubishi Power Systems Americas (MPSA) Savannah Machinery Works project.
The structure is the fourth project on the campus to be built by the team.
The stand-alone Balance Bunker will bring the latest in product testing technology to the Savannah Machinery Works.
The facility, a modification of similar facilities used by Mitsubishi Heavy Industries, Inc. (MHI) in Japan, was designed by a joint design team of engineers and architects from The Austin Company of Cleveland, Ohio, MPSA and MHI.
The chamber will be contained within a single-story precast and insulated metal panel building, conventionally framed with steel columns, beams and joists. The chamber is constructed of seven feet of reinforced concrete walls lined with inner and outer steel that will be capable of withstanding nearly zero atmosphere under vacuum. The structure will be connected with the main manufacturing facility by a rail line, also built by High / Batson-Cook.
The project, which broke ground in August, is scheduled to be completed in November 2012.
Also announced, the third phase of the MPSA Savannah Machinery Works construction project was awarded to the joint venture of H.J. High Construction/Batson-Cook.
The team, which built the initial two phases of the facility, will erect a $16 million, 74,000-sf manufacturing bay for the new facility in Pooler, Ga.
The new project, Bay 4, will be home to the gas turbine and steam turbine assembly activities. H.J. High and Batson-Cook will install a crane system to aid in the compilation of its product.
In addition, 400 feet of railroad track will be constructed inside the facility. The track will connect to a new spur, built in Phase II of the project, linking the Savannah Machinery Works to the Port of Savannah. This phase is expected to complete in March of 2012. BD+C
Related Stories
Architects | Dec 1, 2017
The third wave of urban waterfront development
The nature of waterfront redevelopment has been evolutionary, in the truest sense of the word.
Multifamily Housing | Nov 29, 2017
First Porsche, now Aston Martin: Sports car maker co-develops Miami condo tower *UPDATED
The 391-unit Aston Martin Residences will feature seven penthouses and a duplex penthouse, all with private pools and terraces overlooking Biscayne Bay.
Industry Research | Nov 28, 2017
2018 outlook: Economists point to slowdown, AEC professionals say ‘no way’
Multifamily housing and senior living developments head the list of the hottest sectors heading into 2018, according a survey of 356 AEC professionals.
Multifamily Housing | Nov 28, 2017
Elementary school, daycare campus will serve Toronto’s skyrise neighborhood
The $65 million Canoe Landing Campus brings much needed social infrastructure to the 20,000 residents of Toronto’s CityPlace towers.
Architects | Nov 28, 2017
Adding value through integrated technology requires a human touch
To help strike that delicate balance between the human and the high-tech, we must first have an in-depth understanding of our client’s needs as well as a manufacturer’s capabilities.
Architects | Nov 17, 2017
How to leverage historic tax credits
About 90% of the time prospective clients are not aware of historic tax credits.
Sponsored | Architects | Nov 16, 2017
Growing your AEC firm through an exceptional client experience
Many small AEC firms don’t feel they have the time to focus and create clear marketing messages.
Multifamily Housing | Nov 15, 2017
6 noteworthy multifamily developments: artists housing, tech lofts, resort-style senior living
These recently completed projects represent emerging trends and design innovations in the multifamily sector.
Architects | Nov 9, 2017
AECOM and Van Alen Institute announce four Urban SOS® 2017 finalists with bold ideas for creating more equitable cities
Multidisciplinary student teams were challenged to redefine the traditional “hour city” radius, providing broader access to opportunity.
Multifamily Housing | Nov 8, 2017
No place like home: LA’s The Six provides permanent supportive housing for veterans
The 52-unit development gives hope and dignity to homeless or disabled veterans and others in need.

















