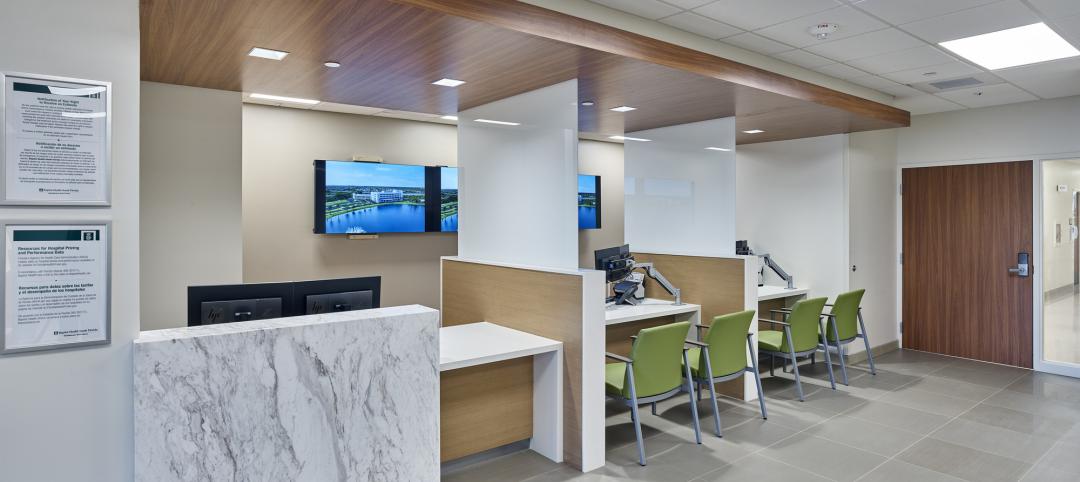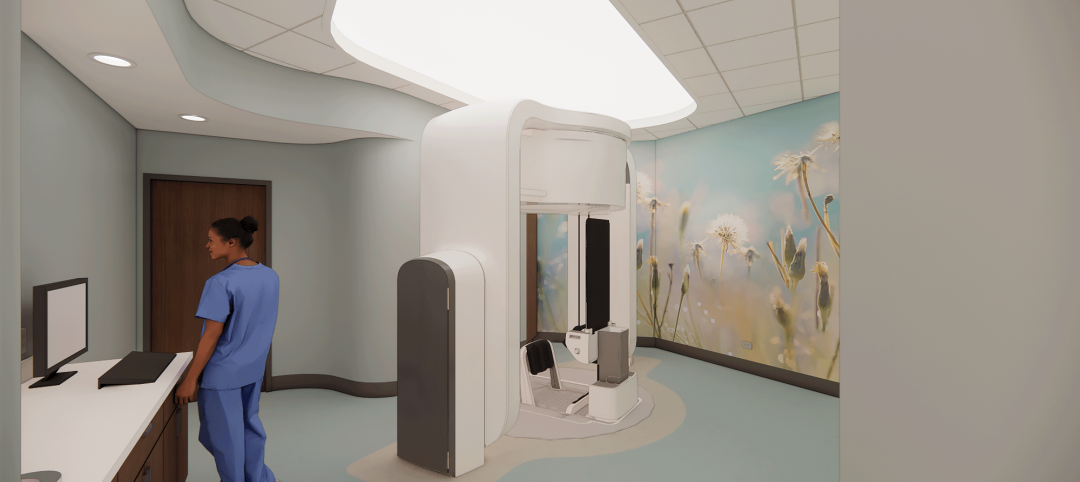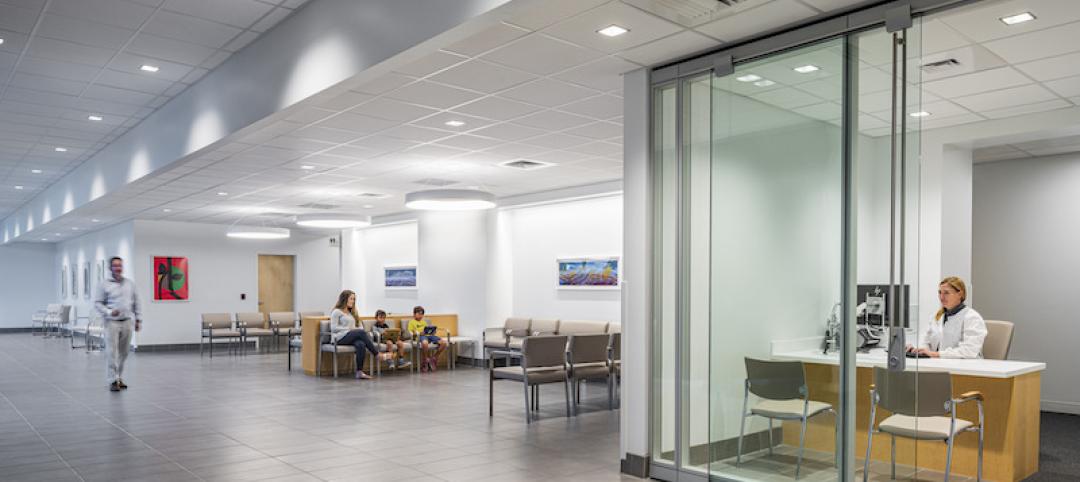The healthcare industry is a huge driver of technological advancement. Less than a generation ago, complex cardiovascular and endovascular procedures typically required open heart surgery. In today’s medical landscape, such conditions are diagnosed and treated using advanced technologies that make surgery less traumatic and facilitate shorter recovery times. In large part, this is made possible by the capabilities of the hybrid operating room; a high-tech surgical theatre equipped with leading-edge medical imaging devices that support minimally invasive surgery. In today’s post, using the hybrid OR as a case study, I explore how relying on technology alone does not assure the success of a healthcare space, and how designers provide that vital human component, working as a conduit between technology providers and hospitals to determine the optimum design and processes.
Making the Technology Work
The hybrid OR combines imaging systems, diagnostics and surgery into a single suite. Large CT scanners provide remarkably detailed, multidimensional images that allow doctors to view a patient from the outside in. These images are created in near real-time—or close to real-time—to support near real-time diagnostics that guide surgeons in their treatment of the patient. When planning the design of a hybrid OR, however, this type of advanced imaging technology is often the first deployment for a facility, or even a completely new technology for the healthcare provider, and that is why the human factor is of such vital importance. One of our roles as designers is to bring together clients and manufacturers to determine the best way to assemble the often-complicated puzzle pieces that make up the hybrid OR.
To help strike that delicate balance between the human and the high-tech, we must first have an in-depth understanding of our client’s needs as well as a manufacturer’s capabilities. For example, we can help identify the appropriate technology for a healthcare space when we understand the scope of a clinician’s functional needs. Integrated technology is a key driver of GS&P’s Value-Added-Design framework for this reason. It is up to the design team to create an environment in which clinicians can use the technology effectively. We must dig deep into a client’s goals to identify what they want to accomplish in the clinical environment, and then bring all of the equipment together so it functions correctly. Additionally, we need to determine the types of procedures that will be performed, staff that will use the suite, and where to locate the hybrid OR. We must also know how the procedures and processes will work.
It is also beneficial to build time into the design schedule for surgeons and physicians to gain a better understanding of the technology options. It can be helpful for them to visit hybrid ORs at other facilities to see some of the equipment and technology options in-person. This provides a valuable touchpoint for the clinicians before we begin mapping and evaluating design options.
 At Boca Raton Regional Hospital, GS&P created a 750-square-foot hybrid OR in place of the previous pre-operative holding area, which improved the flow in the department, and provided cutting-edge technology to support the hospital’s cardiac program.
At Boca Raton Regional Hospital, GS&P created a 750-square-foot hybrid OR in place of the previous pre-operative holding area, which improved the flow in the department, and provided cutting-edge technology to support the hospital’s cardiac program.
Visualizing the Solution
Interestingly, our ability to create a design that drives value for clients doesn’t only depend on choosing and integrating the right technology—our designs are also aided by technology itself. Just as advanced imaging allows a doctor to see inside a patient to determine the path forward, the technology we use for design helps us to visualize the solutions. Using Revit and 3D technology, we can work with manufacturers to input their technology into models. This includes scanners, lighting, booms, surgical arms and more. The end result is advanced visualizations of the hybrid OR, including all of the related technology. At a critical connecting point, we bring together the client, the design team and manufacturers to discuss the models. Similar to the near real-time diagnostics enabled in hybrid ORs, these models allow us to address how changing out or even moving a single piece of equipment impacts the entire process—from the budget to the effect on various stakeholders.
 The highly advanced, GS&P-designed OR suites at Saint Thomas in Nashville allow caregivers to verify and adapt procedures live during an operation without ever having to move the patient or leave the room.
The highly advanced, GS&P-designed OR suites at Saint Thomas in Nashville allow caregivers to verify and adapt procedures live during an operation without ever having to move the patient or leave the room.
The Human Side of High-Tech
While advanced medical technology offers sophisticated diagnostic tools that benefit surgeons and patients alike, the human element must ultimately be a part of the equation when it comes to improving patient outcomes. As healthcare designers, we provide that “human touch,” serving our clients as a trusted “go between” because we understand their processes, equipment implications and the overall impact on the hospital systems. And it is our responsibility to bring together the very best technology that will facilitate improved processes, and create the optimum environment for the end users.
More from Author
Gresham Smith | Oct 16, 2024
How AI can augment the design visualization process
Blog author Tim Beecken, AIA, uses the design of an airport as a case-study for AI’s potential in design visualizations.
Gresham Smith | Aug 17, 2023
How to design for adaptive reuse: Don’t reinvent the wheel
Gresham Smith demonstrates the opportunities of adaptive reuse, specifically reusing empty big-box retail and malls, many of which sit unused or underutilized across the country.
Gresham Smith | May 24, 2023
Designing spaces that promote enrollment
Alyson Mandeville, Higher Education Practice Leader, argues that colleges and universities need to shift their business model—with the help of designers.
Gresham Smith | Apr 24, 2023
Smart savings: Commissioning for the hybrid workplace
Joe Crowe, Senior Mechanical Engineer, Gresham Smith, shares smart savings tips for facility managers and building owners of hybrid workplaces.
Gresham Smith | Mar 20, 2023
3 ways prefabrication doubles as a sustainability strategy
Corie Baker, AIA, shares three modular Gresham Smith projects that found sustainability benefits from the use of prefabrication.
Gresham Smith | Jan 19, 2023
Maximizing access for everyone: A closer look at universal design in healthcare facilities
Maria Sanchez, Interior Designer at Gresham Smith, shares how universal design bolsters empathy and equity in healthcare facilities.
Gresham Smith | Dec 20, 2022
Designing for a first-in-the-world proton therapy cancer treatment system
Gresham Smith begins designing four proton therapy vaults for a Flint, Mich., medical center.
Gresham Smith | Nov 21, 2022
An inside look at the airport industry's plan to develop a digital twin guidebook
Zoë Fisher, AIA explores how design strategies are changing the way we deliver and design projects in the post-pandemic world.
Gresham Smith | Feb 13, 2022
Helping maximize project dollars: Utility coordination 101
In this post, I take a look at the utility coordination services our Transportation group offers to our clients in an attempt to minimize delays and avoid unforeseen costs.
Gresham Smith | May 7, 2021
Private practice: Designing healthcare spaces that promote patient privacy
If a facility violates HIPAA rules, the penalty can be costly to both their reputation and wallet, with fines up to $250,000 depending on the severity.
















