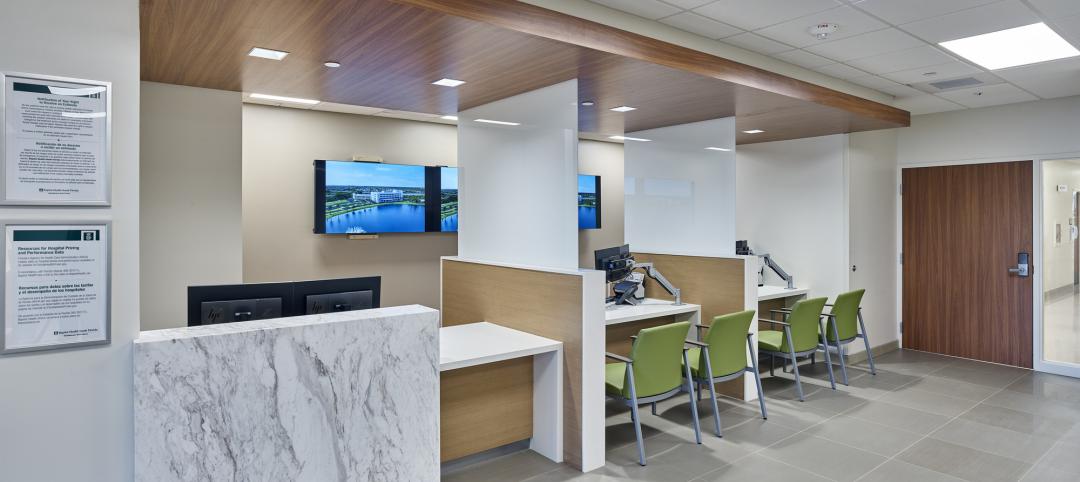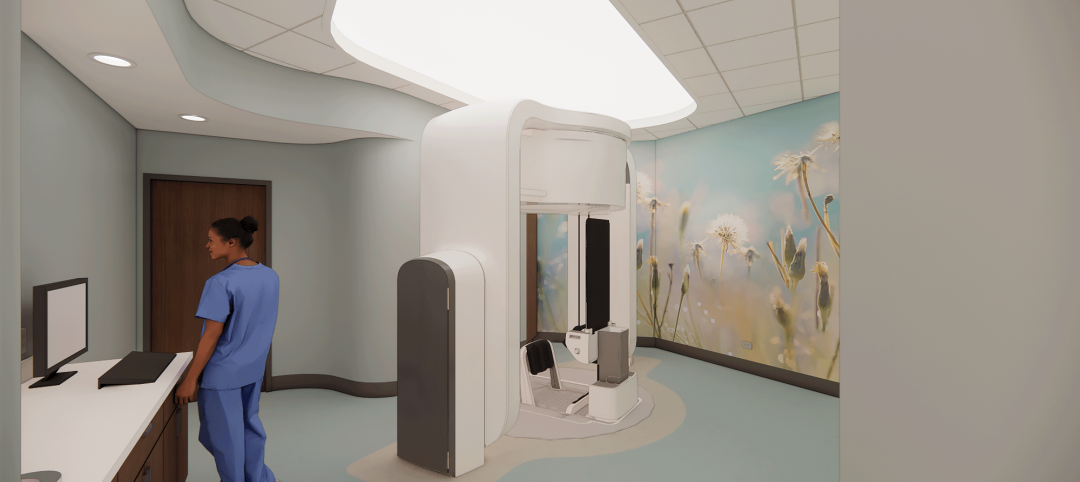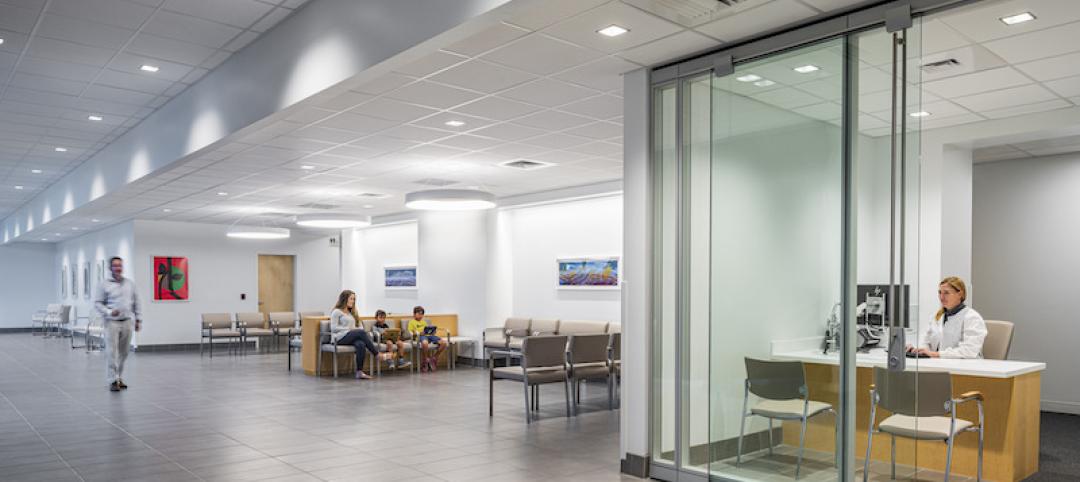In a very short period of time, our economy has changed. Now more than ever, it’s important to consider new and viable approaches to how we all do business. One potential opportunity is adaptive reuse, specifically reusing empty big-box retail and malls, many of which sit unused or underutilized across the country.
After the 2008 financial crisis when malls began shuttering and sitting vacant at a rapid rate, Gresham Smith became a pioneer in this approach, most notably through our work to re-envision One Hundred Oaks Mall in Nashville, which is now a successful, mixed-use medical office destination. Now, it appears that we may find ourselves in a similar position with the outbreak of the COVID-19 virus, which could have crippling effects across the economy for months, or even years, to come. Reimagining these underutilized spaces into viable assets is critical in a recovering economy. In this post, we’ll take a look at our best practices as well as a few examples of our past and present work in adaptive reuse.
Best Practices: Work with What You Have
Any architect can look at a dilapidated site and suggest tearing it down and starting from scratch. Our experience tells us that a lot can be done with what you already have if you take the time to study and learn from the building and its surroundings.
Take a multidiscipline approach. Before you bring in the demo crew, have a team of structural engineers help you find opportunities to save time, money and headaches. Let the building and the circumstances tell you what needs to happen. Your structural engineers may find that the existing bones present you with a lot of opportunities. Updating what you have is going to cost less, be more sustainable and come online faster.
Harvest the value of the existing space. From the beginning, it’s important to look for ways to be frugal. Don’t put a window if you have to move something else to do so, and don’t add electrical where you have to dig up existing pieces of the structure.
Don’t overlook what you have. The inventory requirements of big-box retail and malls make these facilities ideal structures for adaptive reuse. The initial live loading—the loads produced by the use or occupancy of the building—are 25% larger than the typical office loads. This minimizes the need to upgrade and retrofit the structural components. That’s not to say that these types of sites won’t present their own challenges that may require making adjustments to bring the project up to current code. That’s why it’s important to take a holistic view of the existing and new structural systems to create a viable solution.
Develop a strong branding strategy. When retail is in decline, there can be a perception that it’s tired and unsafe, and you will have to overcome that with the new users. Creating a cohesive brand with a smart wayfinding strategy will go a long way. Updating lighting supports both brand and security.
Utilize existing infrastructure. Many of these sites are already conveniently located in bustling urban areas, and oftentimes, you can take advantage of proximity to existing roadways, parking and other infrastructure.

A Look at Our Adaptive Reuse Work
Over the last decade, we’ve been very active in the adaptive reuse space, and we continue to explore new opportunities. Here’s a look at a few examples of our work.
Tampa’s Uptown District
Our Tampa office is working with RD Management to develop concepts for adaptive reuse for one of their properties in Tampa’s Uptown District. Formerly known as University Mall, which originally opened in 1974, the approximately 100-acre site and 1.4 million sf facility is in the process of being transformed into a walkable urban, mixed-use innovation community called RITHM at Uptown. Located in a federally designated opportunity zone, the project seeks to create much-needed, cost-effective office and research space to support expanding innovation, technology and manufacturing needs across Tampa.
It will also bring ancillary program elements to support the office and research components, such as hotels, student housing, multifamily housing, restaurants and more.

The property has inherent value and represents a tremendous opportunity for growth and revitalization, partly because of its proximity to major landmarks, such as the University of South Florida’s main campus and four hospitals, including the James A. Haley Veterans’ Hospital as well as H. Lee Moffitt Cancer Center and Research Institute.
The facility also has substantial, existing infrastructure, such as access to and from major roadways like I-275, parking, utilities and existing structures. All of these can be utilized to support future development. Additionally, the University Mall site is a known destination within the community that can quickly be converted to support efficient business growth compared to new construction on a greenfield site. Ultimately, this project represents a potential catalyst for current and future growth opportunities within Tampa.
One Hundred Oaks Mall
One Hundred Oaks is one of the firm’s most well-known projects, and our work has recently been featured on National Public Radio and in The Washington Post. Originally built in 1968, Nashville’s One Hundred Oaks Mall was in serious decline and in danger of becoming another casualty of suburban blight. Gresham Smith became the glue in a serendipitous relationship between Vanderbilt Health and the developers, reimagining the deteriorating retail center into a successful, mixed-use medical office destination. We master planned, programmed and designed the 880,000-sf project, creating a patient-friendly clinic that brings convenient, top-tier medical care to the Nashville suburbs.

The Zone (Jackson National Life Insurance Company)
Spurred by growth at its headquarters in Lansing, Michigan, Jackson National Life Insurance Company selected a 33,000-sf, two-story building adjacent to Michigan State University (MSU) to serve as a training ground for future associates. Jackson tasked Gresham Smith with creating an environment that would not only attract and retain students from MSU, but also provide an ideal meeting spot for local organizations, helping Jackson better connect to the community through public outreach endeavors.
The end result transformed a former Barnes & Noble bookstore into a flexible, efficient and inspiring space named The Zone.

Clark’s Landing
Once Indiana’s first state prison and later a Colgate manufacturing plant, Clark’s Landing sat dormant for more than a decade. In a multidisciplinary effort including architects, engineers, planners and landscape architects Gresham Smith developed a conceptual master plan that transforms this historic 45-acre site into a vibrant mixed-use community, revitalized by multifamily housing, retail, commercial attractions and hospitality. At least six historic structures, including the 90-year-old building that houses the world’s second largest clock, will be rehabilitated and converted to new uses during the project.
In a time of economic uncertainty, the benefits of adaptive reuse outweigh the challenges. Developing a second life for these sites represents a viable, cost-effective and logical approach that is critical within our communities and current economic environment. When evaluating these sites, it’s important to harvest what you can with the existing space so that you are not reinventing the wheel with a site that may already have good bones. Sites like these represent a catalyst for current and future growth opportunities within our communities.

More from Author
Gresham Smith | Oct 16, 2024
How AI can augment the design visualization process
Blog author Tim Beecken, AIA, uses the design of an airport as a case-study for AI’s potential in design visualizations.
Gresham Smith | May 24, 2023
Designing spaces that promote enrollment
Alyson Mandeville, Higher Education Practice Leader, argues that colleges and universities need to shift their business model—with the help of designers.
Gresham Smith | Apr 24, 2023
Smart savings: Commissioning for the hybrid workplace
Joe Crowe, Senior Mechanical Engineer, Gresham Smith, shares smart savings tips for facility managers and building owners of hybrid workplaces.
Gresham Smith | Mar 20, 2023
3 ways prefabrication doubles as a sustainability strategy
Corie Baker, AIA, shares three modular Gresham Smith projects that found sustainability benefits from the use of prefabrication.
Gresham Smith | Jan 19, 2023
Maximizing access for everyone: A closer look at universal design in healthcare facilities
Maria Sanchez, Interior Designer at Gresham Smith, shares how universal design bolsters empathy and equity in healthcare facilities.
Gresham Smith | Dec 20, 2022
Designing for a first-in-the-world proton therapy cancer treatment system
Gresham Smith begins designing four proton therapy vaults for a Flint, Mich., medical center.
Gresham Smith | Nov 21, 2022
An inside look at the airport industry's plan to develop a digital twin guidebook
Zoë Fisher, AIA explores how design strategies are changing the way we deliver and design projects in the post-pandemic world.
Gresham Smith | Feb 13, 2022
Helping maximize project dollars: Utility coordination 101
In this post, I take a look at the utility coordination services our Transportation group offers to our clients in an attempt to minimize delays and avoid unforeseen costs.
Gresham Smith | May 7, 2021
Private practice: Designing healthcare spaces that promote patient privacy
If a facility violates HIPAA rules, the penalty can be costly to both their reputation and wallet, with fines up to $250,000 depending on the severity.
Gresham Smith | Mar 4, 2021
Behavior mapping: Taking care of the caregivers through technology
Research suggests that the built environment may help reduce burnout.
















