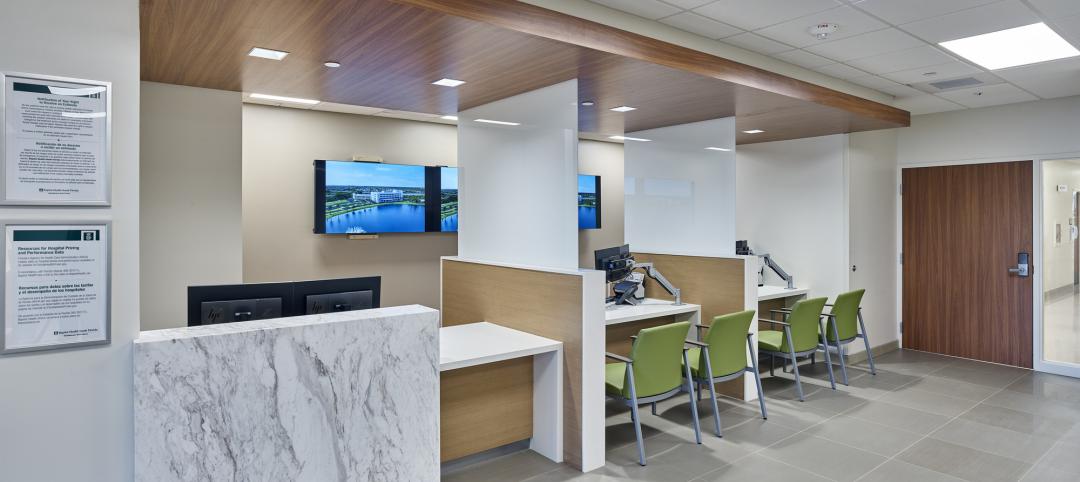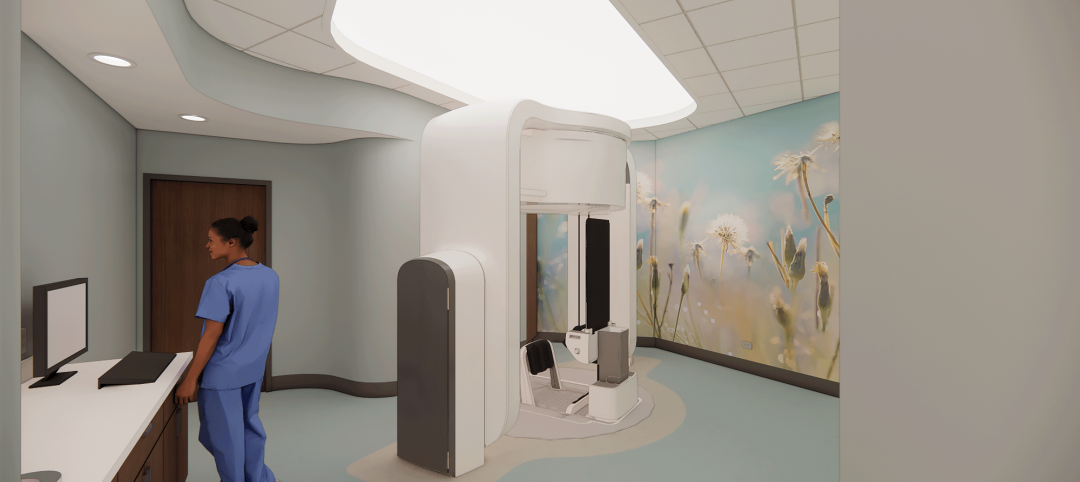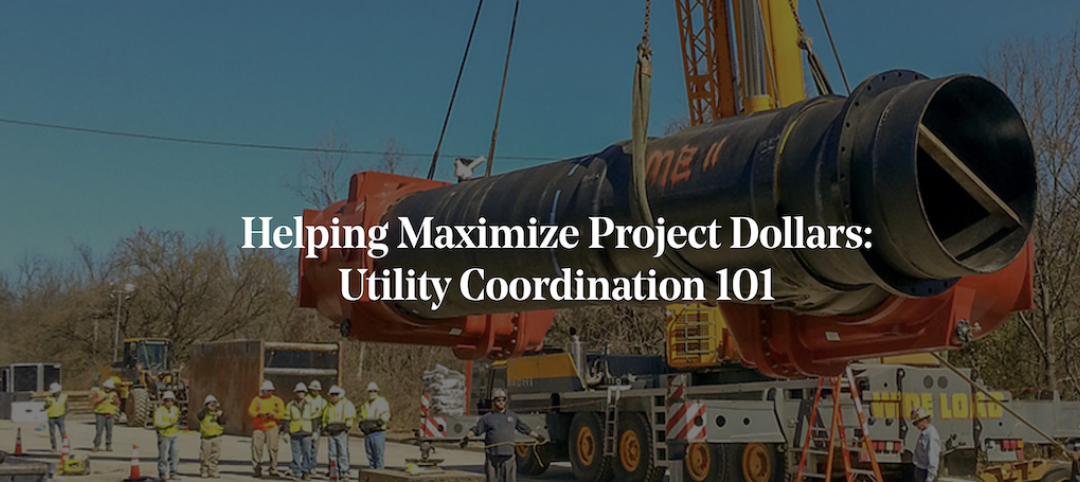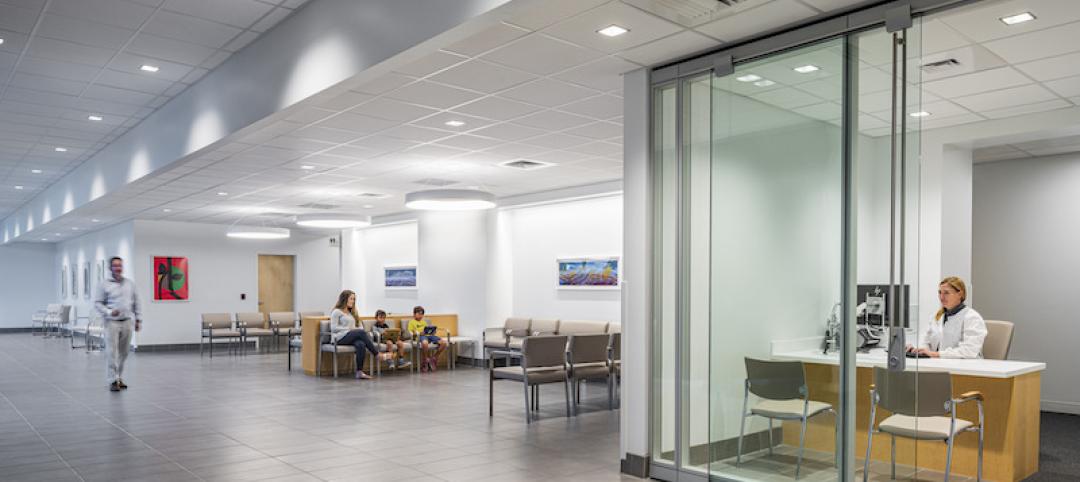In recent years, we’ve seen an accelerated shift towards the use of prefabrication in new construction. Prefabricated building elements can help shorten construction schedules, improve quality control, and provide safer working conditions, making them an attractive option. Furthermore, prefabrication can help organizations achieve their own sustainability goals related to waste, energy reduction, and healthy environments.
At Gresham Smith, we’ve followed this trend and have utilized prefabricated building components on a wide range of project types. In this post I’ll explore why and how prefabrication reduces waste, lowers energy consumption during construction, and creates a healthier indoor environment—making it a smart strategy for supporting your sustainability goals.
Utilizing Prefabrication as a Sustainability Strategy
1. Intuitive waste reduction
During a traditional construction process, waste is generated from leftover materials, packaging, inefficient design, lost or dropped supplies, such as nails and bolts, and damaged materials. According to the Environmental Protection Agency’s 2018 Advancing Sustainable Materials Management Fact Sheet, more than 600 million tons of construction and demolition waste was generated in the U.S. in 2018.

On the other hand, prefabricated elements can significantly reduce construction waste; in a 2021 study, several researchers at the University of New South Wales found that modular construction reduced the overall weight of waste by up to 83.2% for the cases considered. This can be attributed to the fact that prefabricated building elements are made in a controlled factory, so recycling and waste reduction are simplified.
The upfront planning involved with integrating prefabricated elements into a design reduces the probability of rework, which in turn decreases the amount of waste generated. Additionally, that preplanning makes the best use of material lengths, minimizing waste from material cuts. And, since these elements are constructed in a controlled indoor environment, damage from weather is not a concern.
In the case of Mount Carmel Grove City, our team found a way to use prefabricated materials to create a modular patient room design, resulting in a “kit of parts” construction process. In the end, this enhanced construction quality, reduced waste, and minimized the environmental impact.
2. Energy reduction during construction
Prefabricated building materials also reduce energy consumption during construction. According to a report published by design, engineering and planning firm Arup, up to 67% less energy is involved in the construction of a building that uses modular construction. Multiple factors contribute to this reduction.

First, there’s a greater ability to control the level of energy use in a factory setting. Additionally, a factory environment presents more opportunities to utilize renewables sources of energy during the construction process. Prefabrication also often means a shorter construction schedule, thereby using less energy on-site during the construction process.
For the BOE Chengdu Digital Hospital, using prefabricated components in its architectural and structural systems allowed the hospital to go from initial design to completion in just 45 months. This strategy also reduced the amount of energy used during construction.
3. Indoor environmental health benefits
Not only does prefabrication reduce waste and energy consumption, but prefabrication also creates a cleaner, healthier indoor environment. Prefabricated elements are constructed in a factory, rather than onsite, which means the dust and air pollutants generated by the manufacturing process, as well as the adhesives, sealants and chemicals used, can be more carefully controlled and workers can be better protected.
Additionally, prefabricated elements often have more time to off-gas before they are transported to the project site and installed.

The new Baptist Health Care campus includes a 10-story, 264-bed hospital, a six-story 180,000-sf medical office building, a 72-bed behavioral health unit, and a new central energy plant. In order to support the client’s sustainability goals, the design incorporated prefabricated elements in the steel structure, the precast envelope panels, the interior wall partitions, the patient toilet pods ,and the mechanical, electrical, and plumbing runs. The prefabrication strategy allowed this campus to be designed and constructed in just 48 months.
Prefabrication is Here to Stay
The benefits of prefabrication have been tested and proven, giving architects a viable option for shaping the built environment to suit human need while also promoting sustainability. As property developers, healthcare providers and building owners continue to seek ways to construct sustainable facilities that also meet their speed-to-market goals, prefabrication has demonstrated itself to be a useful tool.
More from Author
Gresham Smith | Oct 16, 2024
How AI can augment the design visualization process
Blog author Tim Beecken, AIA, uses the design of an airport as a case-study for AI’s potential in design visualizations.
Gresham Smith | Aug 17, 2023
How to design for adaptive reuse: Don’t reinvent the wheel
Gresham Smith demonstrates the opportunities of adaptive reuse, specifically reusing empty big-box retail and malls, many of which sit unused or underutilized across the country.
Gresham Smith | May 24, 2023
Designing spaces that promote enrollment
Alyson Mandeville, Higher Education Practice Leader, argues that colleges and universities need to shift their business model—with the help of designers.
Gresham Smith | Apr 24, 2023
Smart savings: Commissioning for the hybrid workplace
Joe Crowe, Senior Mechanical Engineer, Gresham Smith, shares smart savings tips for facility managers and building owners of hybrid workplaces.
Gresham Smith | Jan 19, 2023
Maximizing access for everyone: A closer look at universal design in healthcare facilities
Maria Sanchez, Interior Designer at Gresham Smith, shares how universal design bolsters empathy and equity in healthcare facilities.
Gresham Smith | Dec 20, 2022
Designing for a first-in-the-world proton therapy cancer treatment system
Gresham Smith begins designing four proton therapy vaults for a Flint, Mich., medical center.
Gresham Smith | Nov 21, 2022
An inside look at the airport industry's plan to develop a digital twin guidebook
Zoë Fisher, AIA explores how design strategies are changing the way we deliver and design projects in the post-pandemic world.
Gresham Smith | Feb 13, 2022
Helping maximize project dollars: Utility coordination 101
In this post, I take a look at the utility coordination services our Transportation group offers to our clients in an attempt to minimize delays and avoid unforeseen costs.
Gresham Smith | May 7, 2021
Private practice: Designing healthcare spaces that promote patient privacy
If a facility violates HIPAA rules, the penalty can be costly to both their reputation and wallet, with fines up to $250,000 depending on the severity.
Gresham Smith | Mar 4, 2021
Behavior mapping: Taking care of the caregivers through technology
Research suggests that the built environment may help reduce burnout.
















