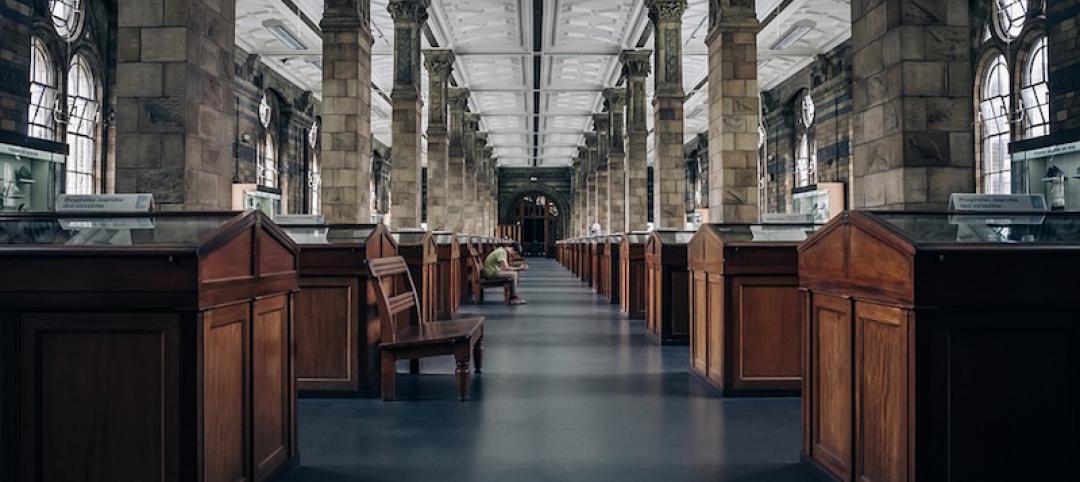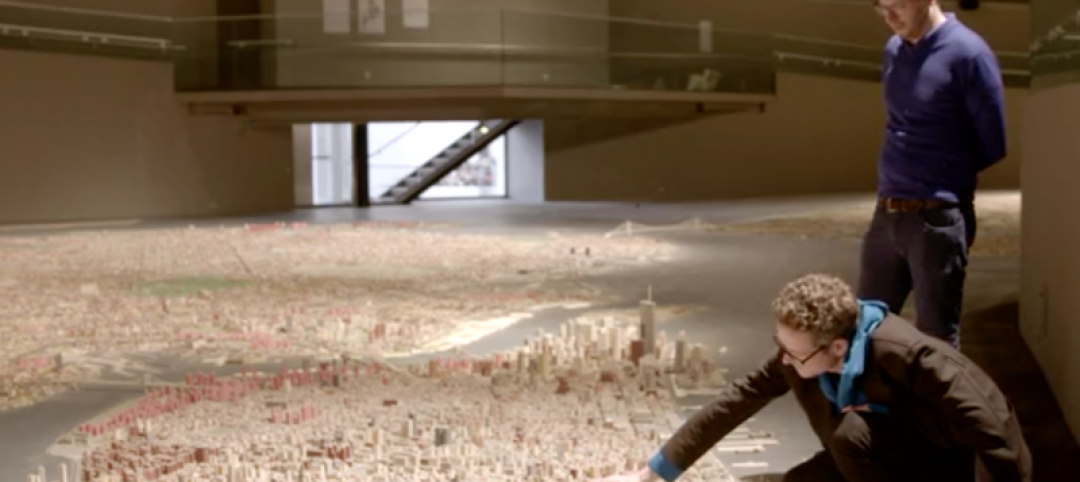After holding an international design competition for the Bauhaus Museum Dessau, an influential German art and design school, two winners have been named, reports Dezeen.
The two proposals could not look any more different.
The first, designed by Spanish architect Gonzalez Hinz Zabala and landscape firm Roser Vives de Delás, is a rectangular black bar bridge made of glass that sits upon a glazed lower floor (pictured below).
"Our project offers playful contrasts as heaviness and lightness, opacity and transparency, system and flexibility, order and spontaneity," says the Gonzalez Hinz Zabala website.
 Gonzalez Hinz Zabala's museum design. Rendering courtesy Gonzalez Hinz Zabala, via Dezeen
Gonzalez Hinz Zabala's museum design. Rendering courtesy Gonzalez Hinz Zabala, via Dezeen
The second is a colorful set of structures consisting of connected pods that create walkways underneath (pictured at top). This concept was created by New York architecture studio Young & Ayata and landscape architect Misako Murata. It has a "concrete base and timber lattice frame structure clad with sintered glass tiles," according to the Young & Ayata website.
The winners were chosen by a jury that evaluated anonymously-presented submissions. It is still uncertain if the museum will declare an ultimate winner or if it will incorporate both designs, according to Dezeen.
"The two first-prize winners are very diverse," said Chris Dercon, Director of London's Tate Modern, who was quoted in the Dezeen story. "It will be a chance to start the discussion in the international public and with experts. To be the beginning of the new, Dessau and the Bauhaus are ideal places."
Related Stories
Architects | Jun 7, 2017
Build your very own version of Frank Lloyd Wright’s Guggenheim Museum with this new LEGO set
744 LEGO bricks are used to recreate the famous Wright design, including the 1992 addition.
Museums | May 25, 2017
The museum as workspace
Many museum staff are resistant to the idea of open offices.
Architects | May 23, 2017
Queens Museum exhibit shows New York City as it could have been
The installation will showcase 200 years worth of unrealized Big Apple projects via original drawings, renderings, newly commissioned models, and 3D visualizations.
Museums | May 18, 2017
American Writers Museum opens on Chicago’s Michigan Avenue
Amaze Design designed the 10,000-sf space.
Cultural Facilities | May 4, 2017
Obama Foundation reveals first look at the Obama Presidential Center
The design comprises three buildings set in the public space of Jackson Park on Chicago’s South Side.
Art Galleries | Apr 21, 2017
The Odunpazari Modern Art Museum pays homage to Ottoman Empire era architecture
The wooden façade is a link to the history of the area as a wood market.
Art Galleries | Apr 14, 2017
Activating exteriors as gallery space
Owners would like to get more value from their exterior spaces. One architecture firm details how it made that happen for the new Whitney Museum.
Museums | Jan 19, 2017
Turning museums inside out: White paper addresses the value of exterior gallery space
Many contemporary museum designs are beginning to utilize the exterior wall space to display art that can help attract new audiences.
Museums | Dec 15, 2016
The design of the Shanghai Planetarium draws inspiration from astronomical principles
Housed within the 400,000-sf building will be the world’s largest planetarium theater.
Museums | Dec 15, 2016
The Grand Louvre - Phase I honored with AIA Twenty-five Year Award
The award recognizes an architectural design that has stood the test of time for 25 years.
















