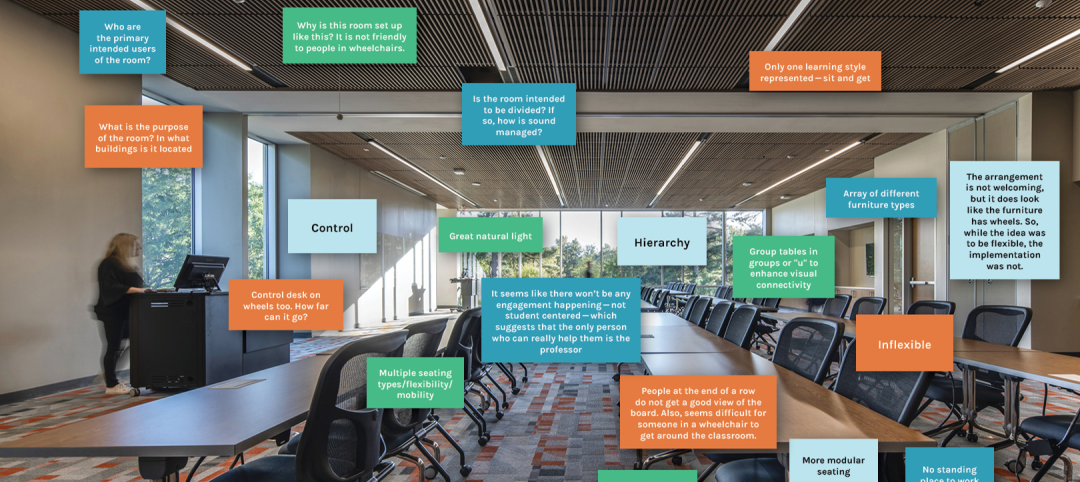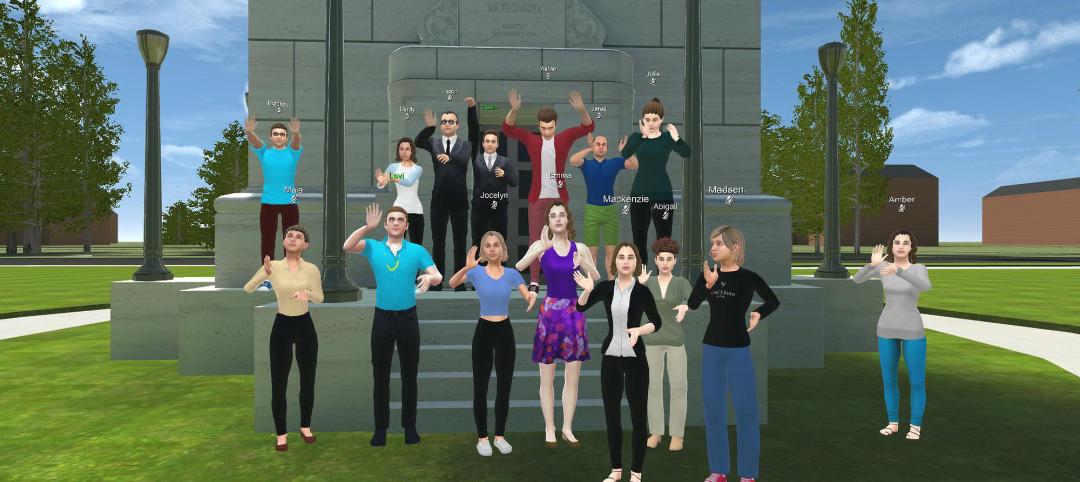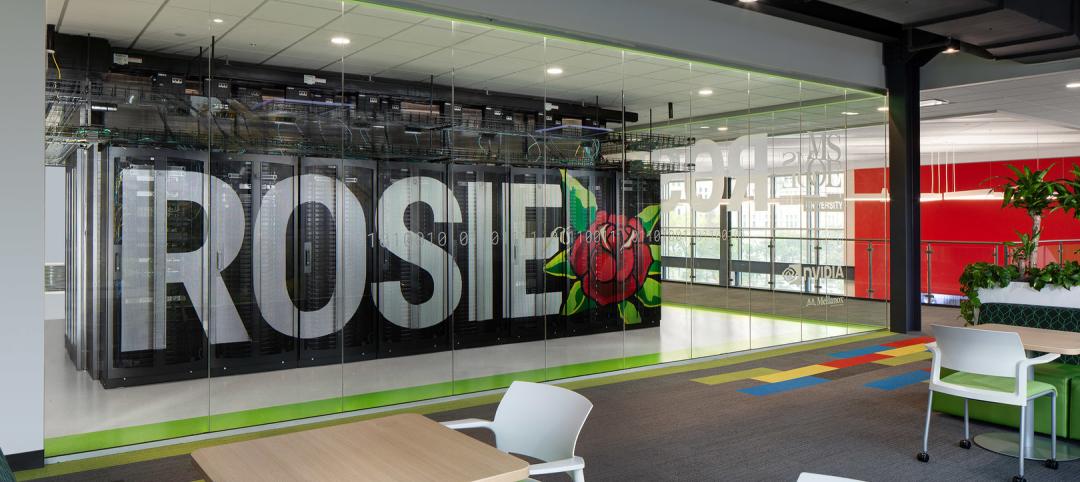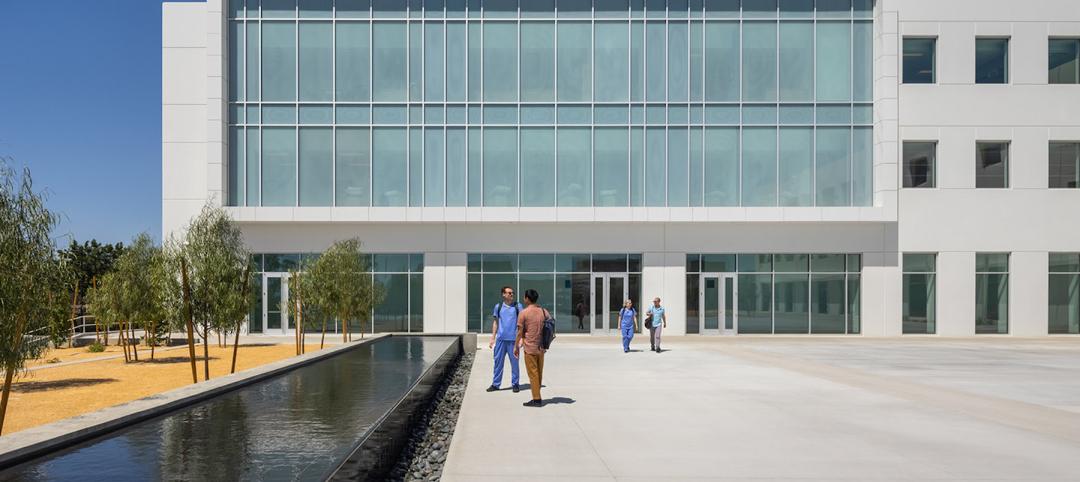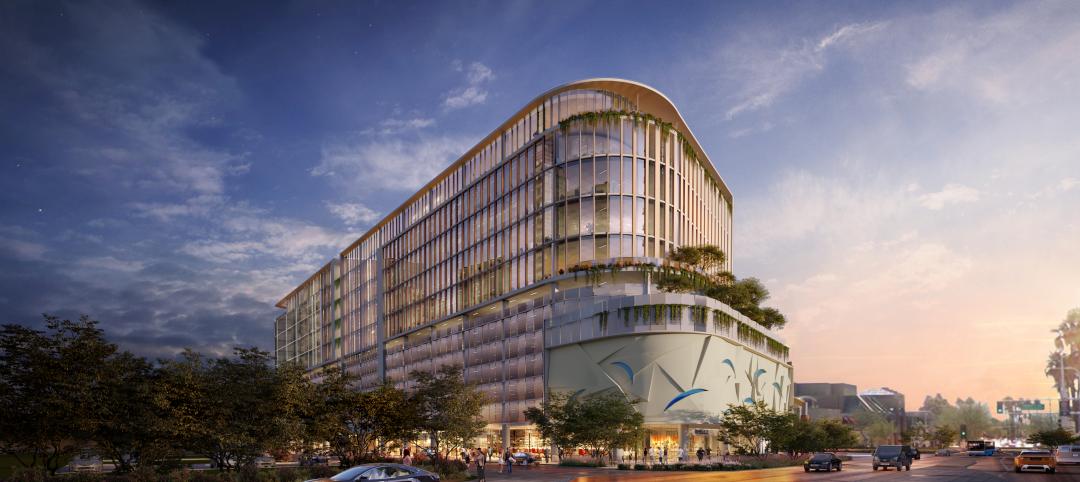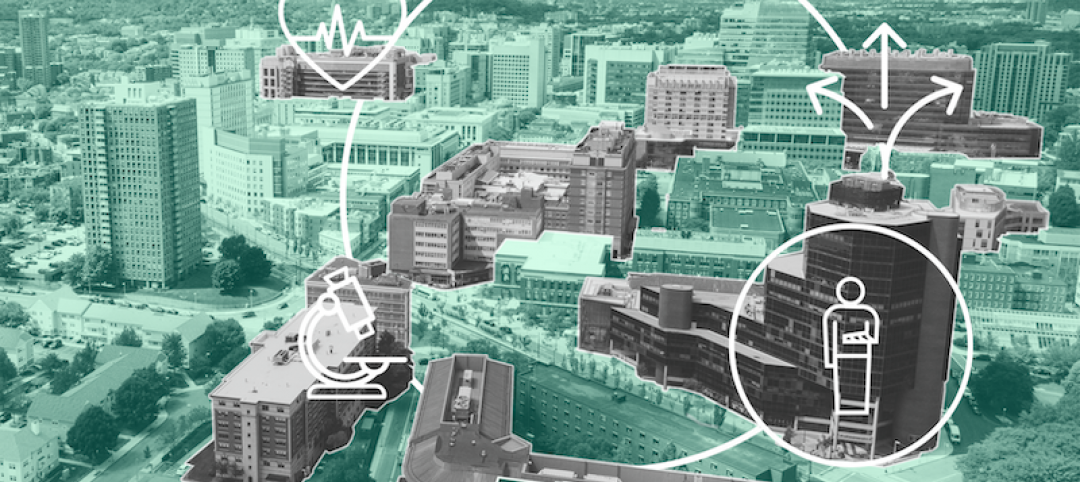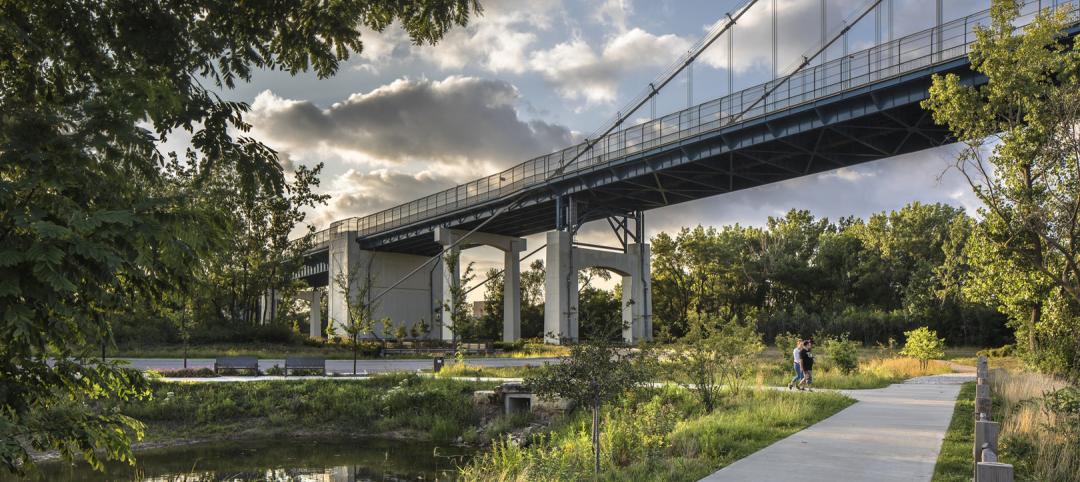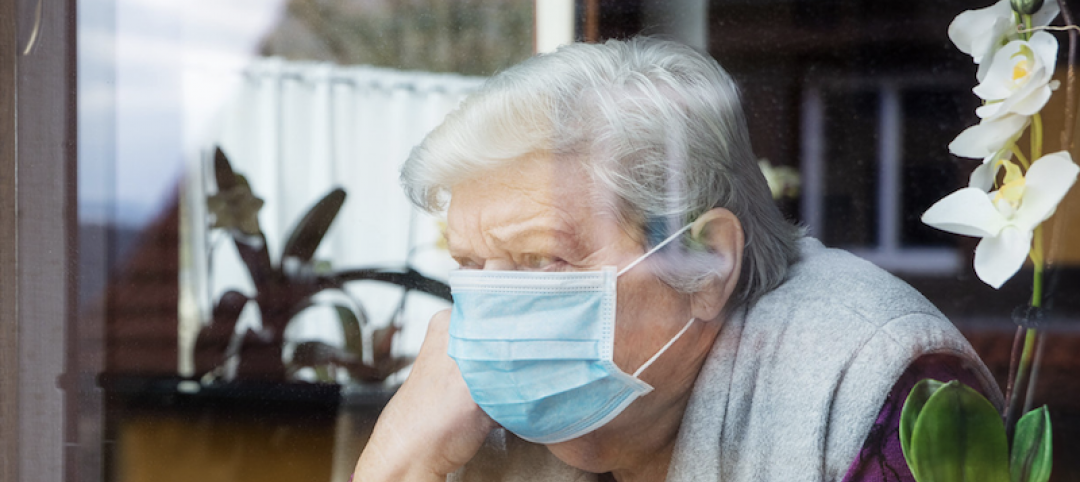What makes a good workspace?
Research shows that natural light is important, improving worker health and productivity. Sound levels, temperature, and ventilation need to be within comfortable ranges. Aside from the basics for physical comfort, workers do best when their workspaces balance privacy with opportunities for interaction. While most people do a lot of individual, focused work, the rise of coworking spaces is proof that we also need interaction; many freelancers find that they work better in these semi-social spaces than they do alone at home.
A big trend in corporate workplaces is the open office, where workers sit together in one large space rather than having individual offices. Open offices maximize natural light and opportunities for interaction and collaboration. They also decrease the amount of space needed per worker and the office’s energy usage, both of which lower operating costs. However, many workers chafe at the lack of privacy and higher noise levels inherent to the open office format. The trick to making an open office function well is to offer variety—a choice of work setting suited to the task at hand and/or an individual’s work style. For example, in SmithGroupJJR’s Washington, DC, office, individuals are assigned desks in an open workspace but also have access to conference rooms of various sizes for collaboration, nooks for focused work or private phone calls, and break rooms. Large drafting tables and standing desks are interspersed throughout the open workspace for individuals to use when necessary.
Are open offices appropriate for museums?
Many museum staff are resistant to the idea of open offices; both Jamē and Jun have worked with museum clients who have specifically stated that they don’t want an open format. There are various theories as to why museums are unwilling to try an office format that both increases collaboration and cuts costs. Perhaps museums are wary of experimentation because they can’t afford to gamble with their scant resources. Maybe the great differences in the tasks performed by museum staff mean that they don’t need to collaborate as much as staff at organizations where everyone does similar work (like an architecture firm). Or maybe it’s that because museum staff forego corporate pay to work in a nonprofit museum, they deserve a private office. Then again, perhaps museum workers just need lots of quiet space to think.
On the other hand, some museum practitioners are advocating for changes in museum operations, including the way museums think about workspace. The staff at the Santa Cruz Museum of Art and History, headed by Museum 2.0’s Nina Simon, work in an open office because they found collaboration suffered when staff were in separate workspaces. The then-director of the Cincinnati Art Museum published an ode to the museum’s new open office in Architect magazine. And the American Alliance of Museums’ 2016 TrendsWatch report urges museums to think of their workspaces as a recruiting tool: “Museums can’t compete with the private sector on wages, but if they are willing to abandon outmoded practices, they can become the ultimate cool, creative place to work, so much so that the best and brightest are willing to sacrifice income to work in the field.”
How to design a museum workspace that works
The best time to design a new workspace is obviously when a museum is planning for a new building because the spaces can be designed from scratch to the client’s exact specifications. This is what Jun is currently doing for the Museum of the Bible; the museum itself will occupy the old Terminal Refrigeration and Warehouse Building, but the workspace will be located in a purpose-built addition to an adjacent building. The second-best time to design a new workspace is during a major building renovation, when staff would be displaced from their workspace anyway. In both cases, the museum should work with an architecture firm that has a deep understanding of both workspaces and museum operations so that they can program a space that fits the museum staff like a glove.
The architectural programming process begins with a series of interviews with museum staff so that the design team thoroughly understands each staff member’s duties and how the space can support them. Jun describes these conversations as key, because they’re when the designers get to “understand every worker’s point of view, to go through their daily routine.” This helps the design team formulate appropriate adjacencies, or links between spaces in the building. For example, Jamē points out that workshop spaces for exhibit fabrication need to have easy access to gallery spaces via wide corridors, but shouldn’t be directly adjacent to them due to noise and fumes that can disrupt the visitor experience.
The programming process might continue with benchmarking tours – tours of other museums’ (and maybe companies’) workspaces so the museum’s decision-makers can see how other organizations have dealt with similar issues. If the museum is willing to consider an open workspace but the staff aren’t familiar with the concept, benchmarking tours can be a good time to let staff experience the format. As the programming phase leads into the design of the workspace, the design team will work with the museum client to continually refine the plans for the new workspace.
Even museums that aren’t planning a renovation or working with a team of designers can implement new workspace concepts on a small scale, such as by replacing furniture. If the museum is hesitant to invest in a solution that may not work out, it can designate one corner of the office as an experimentation space to figure out what works best for its staff. Most importantly, the museum staff should pay attention to their workflows and processes and work together to identify useful changes that can be made to the space.
The future of museum workspaces
We’re living in a time when attitudes toward work and even the nature of work are changing. Telework is growing in popularity, concurrently (and somewhat paradoxically) with coworking; workers are demanding more flexibility in work schedules, perhaps in response to the fact that they’re expected to be digitally connected to the workplace 24/7; and there’s a growing class of freelancers and independent contractors, even among museum curators. In these changing times, museums need to be flexible enough to keep up and practical enough to let go of old routines, and maybe old spaces, that are no longer working.
More from Author
SmithGroup | Oct 28, 2024
A case for mid-rise: How multifamily housing can reshape our cities
Often referred to as “five-over-ones,” the mid-rise apartment type is typically comprised of five stories of apartments on top of a concrete “podium” of ground-floor retail. The main criticism of the “five-over-one” is that they are often too predictable.
SmithGroup | Mar 28, 2023
Inclusive design requires relearning how we read space
Pulling from his experience during a campus design workshop, David Johnson, AIA, LEED AP, encourages architects to better understand how to design spaces that are inclusive for everyone.
SmithGroup | Feb 27, 2023
Surfing the Metaversity: The future of online learning?
SmithGroup's tour of the Metaversity gives us insight on bringing together physical and virtual campuses to create a cohesive institution.
SmithGroup | Nov 28, 2022
Data centers are a hot market—don't waste the heat!
SmithGroup's Brian Rener shares a few ways to integrate data centers in mixed-use sites, utilizing waste heat to optimize the energy demands of the buildings.
SmithGroup | Aug 3, 2022
Designing learning environments to support the future of equitable health care
While the shortage of rural health care practitioners was a concern before the COVID-19 pandemic, the public health crisis has highlighted the importance of health equity in the United States and the desperate need for practitioners help meet the needs of patients in vulnerable rural communities.
SmithGroup | Aug 10, 2021
Retail reset: The future of shopping malls
Developers and design partners are coming together to reimagine how malls can create a new generation of mixed-use opportunities.
SmithGroup | May 17, 2021
Future pandemic preparedness at the medical district scale
The current COVID-19 pandemic highlights the concern that we will see more emergency events in the coming years.
SmithGroup | Jan 25, 2021
Amid pandemic, college students value on-campus experience
All the students we interviewed were glad that they returned to campus in one form or another.
SmithGroup | Aug 13, 2020
Renewing the healing role of public parks
While we can’t accurately predict all the ways we will respond to the current COVID-19 pandemic, it should provide a moment of reflection as we see all too clearly the consequences of our exploitation and destruction of nature.
SmithGroup | Jul 21, 2020
How design of senior living communities must change after COVID-19
The cost of maintaining high quality of care and high quality of life for senior living communities has increased up to 73% for senior living communities that remain free of COVID-19 and up to 103% for COVID-19 positive senior living communities.



