1. low-voc roofing system
IKO
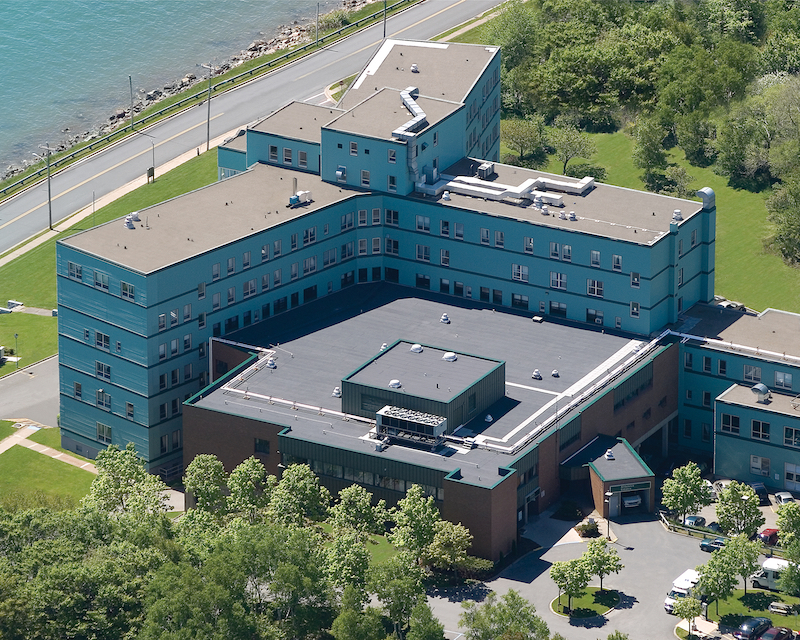
Project: Northside General Hospital, North Sydney, Nova Scotia. Problem: The client required an odorless, VOC-free, solvent-free, nonflammable, and rugged roof system to withstand the area’s harsh winters. Solution: A low-VOC, odorless, and nonflammable IKO Cold Gold 2 Ply Membrane Roofing System was selected for the membrane recover project. The facility’s old BUR system was still performing well, so the roofing consultant recovered the existing dry insulation. The hospital was able to remain operational during the reroofing process. On the team: TRIFOS Design Consultants (architect), PMC Roofing (roofing contractor).
2. Metal plate system at cornell
Metalwerks
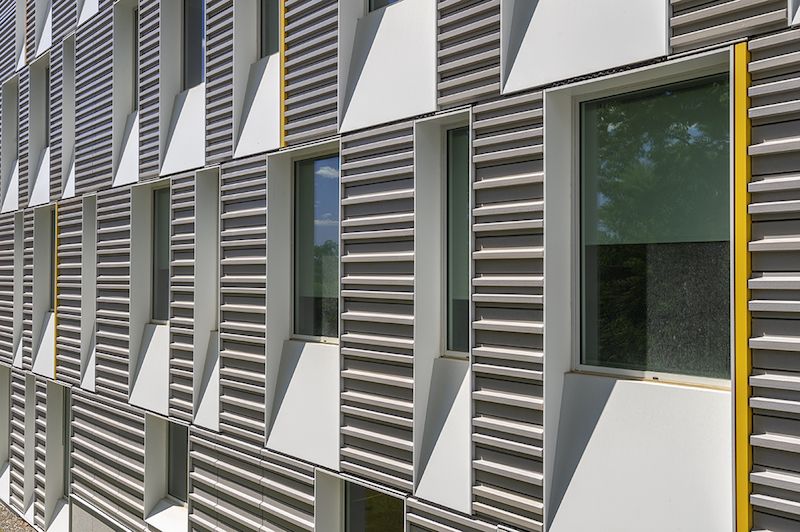
Project: Cornell University Upson Hall, Ithaca, N.Y. Problem: The owner needed to update the facility to thermally efficient, 21st-century standards. Solution: Metalwerks provided 29,000 sf of ornamental metal enclosures for the window surrounds and Arcwall aluminum plate panel rainscreen for soffits, fascia, and coping. The rainscreen system can be flat, curved, or formed into custom 3D profiles. It can be installed horizontally and vertically. The plate afforded the designers control over the façade geometry, while also accommodating a high-performing wall system. On the team: Perkins+Will (architect) and Thornton Thomasetti (façade and structural engineering, LEED management, energy modeling).
3. Composite cladding
Alucobond
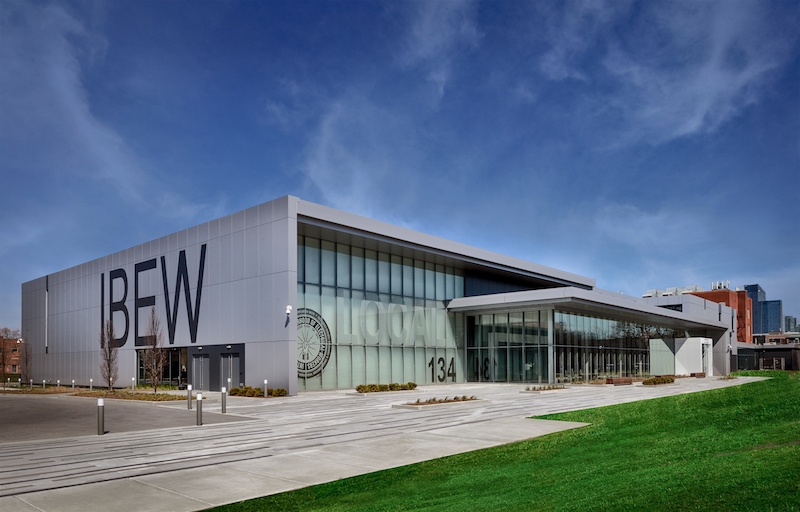
Project: International Brotherhood of Electrical Workers 134 Headquarters, Chicago. Problem: Renovate an old elementary school building into a contemporary HQ. Solution: 24,000 sf of 4mm Alucobond PLUS aluminum composite material was used as the building’s “wrapper” to achieve a clean, modern finish. Alucobond PLUS consists of two sheets of 0.020-inch aluminum thermobonded to a proprietary fire-resistant core. It is manufactured in a standard 4mm thickness. On the team: Wight & Company (architect, GC), Architectural Panel Systems (cladding installation).
4. metal panels FOR EVENT SPACE
CEntria
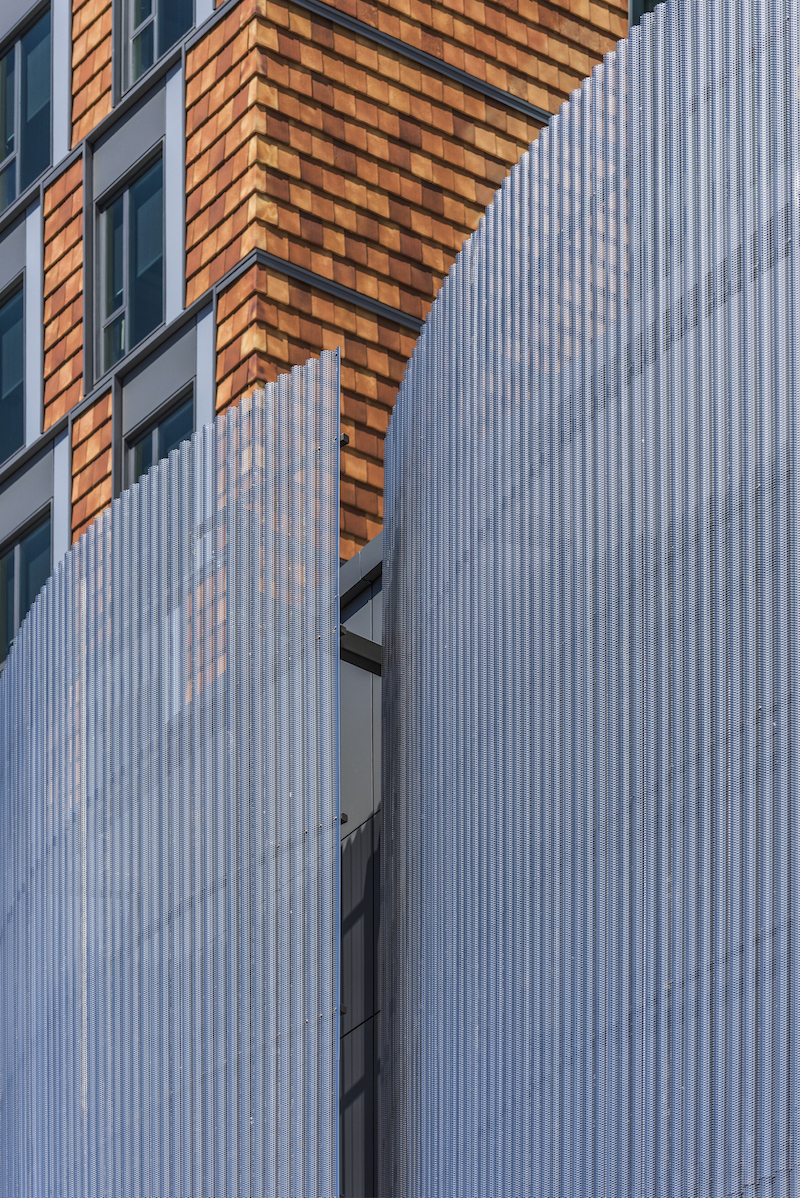
Project: New England Conservatory Student Life Performance Center, Boston. Problem: Create an innovative aesthetic with nods to the institution’s history. Solution: Versawall lightweight insulated metal panels in Pewter, EcoScreen Cascade perforated screenwall, and Formavue windows were combined to create a unique identity for the new campus center. EcoScreen contributed to the formation of a 40-foot-tall metal screen to act as a curtain that allows for glimpses of the performance spaces. The Versawall IMPs clad the building where it faces an inner alley while providing protection against the elements. On the team: Ann Beha Architects, Gensler (architects), AECOM Tishman (GC), Sunrise Erectors (installer).
5. Perforated imaging wall panels on garage
Dri-Design
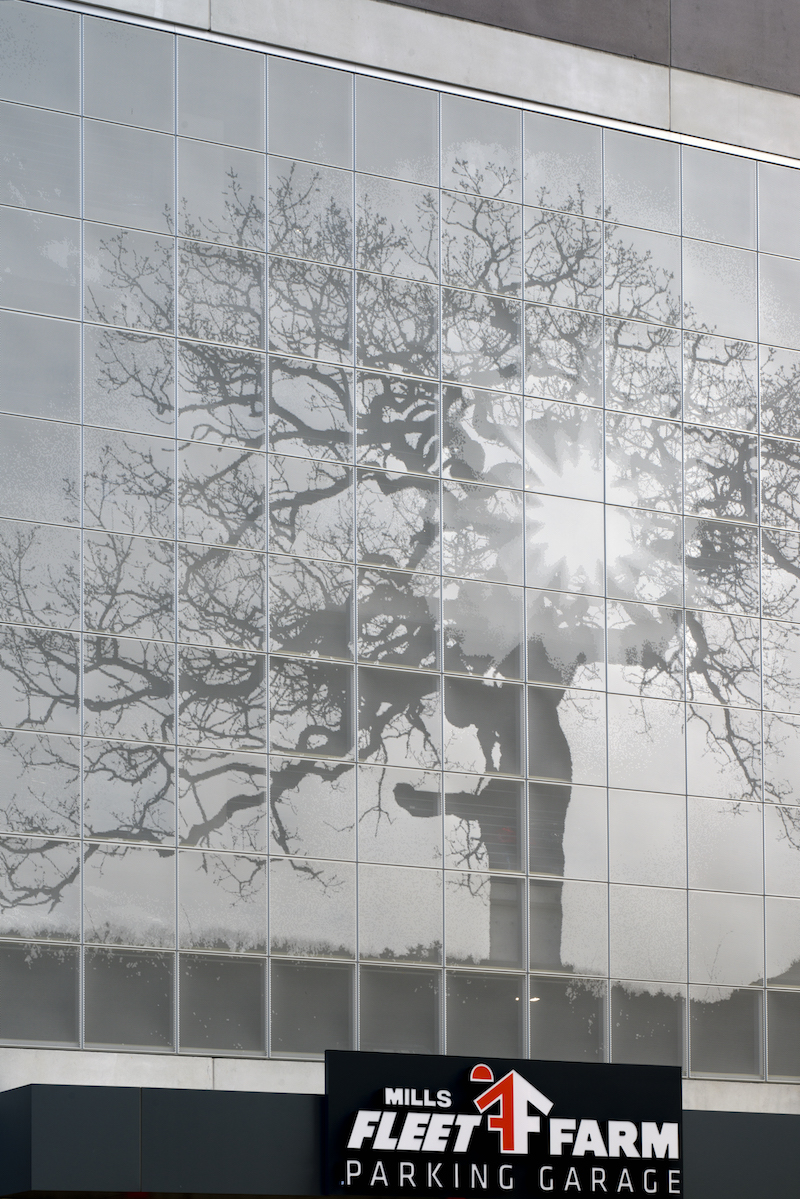
Project: Mills Fleet Farm Parking Garage, Minneapolis, Minn. Problem: The project team wanted to enliven the streetscape without compromising airflow to the garage. Solution: 4,418 sf of Dri-Design’s 0.080-inch painted aluminum panels depicting a natural woods scene were installed, to enliven the streetscape while also providing needed inflow. The perforations are varied in size, location, and density to create areas of light, dark, and different tones in between, thus creating the displayed image. The panels do not require wind clips, which simplified the installation. On the team: Innovative Building Concepts (installation).
6. Perimeter fire containment sstem safeguards tower
Owens Corning

Project: Salesforce Tower, San Francisco. Problem: The 61-floor structure demanded a perimeter fire containment system that could meet rigorous building codes, address the unique geometry of the structure, and help achieve targeted LEED Platinum certification. Solution: Thermafiber Insolutions reviewed drawings and provided engineering judgments to support performance goals. A Thermafiber Impasse perimeter fire containment assembly used Thermafiber FireSpan 90, Thermafiber Impasse Hangers, and Thermafiber Safing to achieve floor-to-floor fire separation. The system meets stringent building code fire requirements, with a minimum 70% recycled content. Photo: Jason O’Rear.
Related Stories
| Aug 11, 2010
ASHRAE Receives NIST Grant to Study IAQ in Retail Stores
The American Society of Heating Refrigeration and Air-conditioning Engineers (ASHRAE) has been awarded $1.5 million dollars in grant money from the National Institute of Standards and Technology (NIST) to conduct a three-year research project on ventilation and indoor air quality in retail stores.
| Aug 11, 2010
Georgia Tech requires LEED Gold for all new buildings and renovations
The Georgia Institute of Technology in Atlanta is currently updating its facilities design standards to meet LEED (Leadership in Energy and Environmental Design) Gold as set by the U.S. Green Building Council. Energy Ace, Inc., an Atlanta-based sustainability consulting firm is assisting Georgia Tech in preparing the Standards upgrade.
| Aug 11, 2010
UC Merced researchers receive $568,000 grant to develop solar sensing, tracking system
Alberto Cerpa, an engineering professor at the University of California Merced, has received a $568,202 grant from the National Science Foundation to develop a system that will measure and track the amount of sunlight that reaches ground level where photovoltaic panels and solar concentrators used in solar energy systems collect light and heat to turn into electricity.
| Aug 11, 2010
Mark McCracken named chair-elect of USGBC Board of Directors
Mark MacCracken, CEO of CALMAC, Inc., a producer of cold storage energy solutions, has been selected as Chair-elect of the U.S. Green Building Council (USGBC) Board of Directors for the 2010 calendar year. The USGBC Board of Directors is responsible for articulating and upholding the vision, values and mission of USGBC. In 2009, MacCracken was elected to serve a second 3-year term as Director in the Energy Services Seat.
| Aug 11, 2010
Only four out of 337 cities added construction jobs in 2009
Construction employment grew in only four out of 337 metropolitan areas in 2009 as spending on construction projects dropped by $100 billion in December to a six-year low of $903 billion, according to a new analysis by the Associated General Contractors of America of federal figures released recently.
| Aug 11, 2010
ULI: 'Old Normal' will not be a part of the housing recovery
As the U.S. economy recovers, emerging trends in demographics and consumer behavior will become major drivers of new housing opportunities, resulting in a residential market vastly different from the one that existed prior to the recession, according to Housing in America: The Next Decade, a new research paper authored by John K. McIlwain, senior resident fellow, Urban Land Institute/J. Ronald Terwilliger Chair for Housing.
| Aug 11, 2010
Zero Energy Buildings + Homes' Call for Editorial Contributions & Contributors
BD+C will publish its 8th Annual White Paper on Green Buildings, "Zero Energy Buildings + Homes," in November-and you can contribute to it. We're looking for highly qualified experts (or teams of experts) to write individual chapters (about 2,000-3,000 words). We've started the outline here, but we'd like your suggestions about additional chapters. What did we miss? Help us shape this important report.
| Aug 11, 2010
Blue ribbon panel unveils recommendations for NYC's green building codes
In response to City's request, the task force unveils more than 100 recommendations for greening NYC buildings, in most sophisticated analysis ever conducted by a municipality
| Aug 11, 2010
Billings increase less than a point in December, still in negative territory
The American Institute of Architects reported the December Architecture Billings Index rating was 43.4, up slightly from 42.8 in November. The score indicates a continued decline in demand for design services (any score above 50 indicates an increase in billings). AIA Chief Economist Kermit Baker said the inability to get financing is still the main roadblock to recovery.
| Aug 11, 2010
FMI: 2009 was the bottom for residential, non-residential construction still in freefall
While 2009 was likely the bottom in terms of percentage decline, 2010 will be the bottom in terms of dollar volume for non-residential construction, according to market analysts at consulting firm FMI. Residential construction is expected to begin recovering in 2010. The economy may show some signs of improving, but it is just the beginning of the downfall for nonresidential construction.







