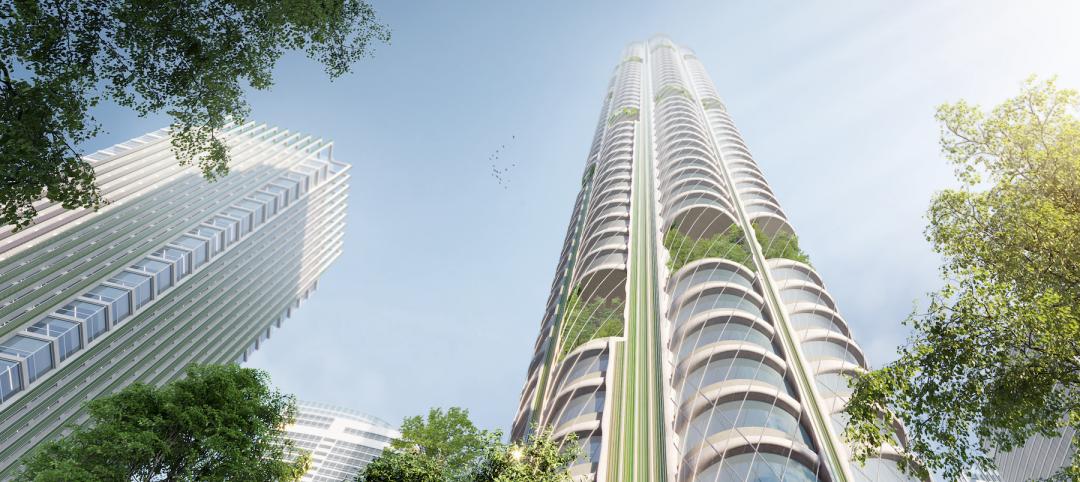Next week at Greenbuild, Building Design+Construction and our partners will unveil a demonstration pediatric patient unit, called Pedia-Pod, as part of our annual GreenZone event. Modular builder NRB constructed the unit. Here's a behind-the-scenes look at the construction of this unique modular structure.

Renderings depict the final design concept for the Pedia-Pod. The goal was to provide a kid-friendly patient room, offering a unique and cheerful environment where a child can feel most comfortable.

The 14 x 42-foot module will showcase a range of interior finishes, a specialized bathroom, treatment/recovery area, work station for medical staff, and a waiting area for parents that doubles as a play area for children.

The unit also displays some of the structural elements, the building envelope, interior and exterior finishes, doors and fenestration, as well as electrical and mechanical, to demonstrate how an entire clinic could be designed and finished. Modular facilities can be customized to suit the particular health care facility requirement.

Steel frame fabrication at NRB's manufacturing plant in Ephrata, Pa. Photo: Courtesy NRB

Steel deck in place. Photo: Courtesy NRB

Photo: Courtesy NRB

Installation of roof structure and deck Photo: Courtesy NRB

An NRB builder installs the Pedia-Pods gutter system. Photo: Courtesy NRB
Related Stories
Sponsored | BD+C University Course | May 5, 2022
Designing with architectural insulated metal wall panels
Insulated metal wall panels (IMPs) offer a sleek, modern, and lightweight envelope system that is highly customizable. This continuing education course explores the characteristics of insulated metal wall panels, including how they can offer a six-in-one design solution. Discussions also include design options, installation processes, code compliance, sustainability, and available warranties.
Sponsored | BD+C University Course | May 3, 2022
For glass openings, how big is too big?
Advances in glazing materials and glass building systems offer a seemingly unlimited horizon for not only glass performance, but also for the size and extent of these light, transparent forms. Both for enclosures and for indoor environments, novel products and assemblies allow for more glass and less opaque structure—often in places that previously limited their use.
Sponsored | BD+C University Course | Apr 19, 2022
Multi-story building systems and selection criteria
This course outlines the attributes, functions, benefits, limits, and acoustic qualities of composite deck slabs. It reviews the three primary types of composite systems that represent the full range of long-span composite floor systems and examines the criteria for their selection, design, and engineering.
Wood | Apr 13, 2022
Mass timber: Multifamily’s next big building system
Mass timber construction experts offer advice on how to use prefabricated wood systems to help you reach for the heights with your next apartment or condominium project.
Sponsored | BD+C University Course | Apr 10, 2022
Designing with commercial and industrial insulated metal wall panels
Discover the characteristics, benefits and design options for commercial/industrial buildings using insulated metal panels (IMPs). Recognize the factors affecting panel spans and the relationship of these to structural supports. Gain knowledge of IMP code compliance.
Building Materials | Feb 17, 2022
3D-printed megapanels, unitized window-wall assemblies now available from Sto Corp.
Panel manufacturer is collaborating with Branch Technology and Kawneer North America on prefabrication solutions for building facades.
3D Printing | Jan 12, 2022
Using 3D-printed molds to create unitized window forms
COOKFOX designer Pam Campbell and Gate Precast's Mo Wright discuss the use of 3D-printed molds from Oak Ridge National Lab to create unitized window panels for One South First, a residential-commercial high-rise in Brooklyn, N.Y.
Building Materials | Nov 29, 2021
Daltile expands its Unity Collection of porcelain tiles with a new color
Addition of "Taupe" gives Daltile's Unity Collection three warm and three cool colors.
Urban Planning | Nov 11, 2021
Reimagining the concrete and steel jungle, SOM sees buildings that absorb more carbon than they emit
The firm presented its case for a cleaner built environment during the Climate Change conference in Scotland.
Sustainability | Oct 28, 2021
Reducing embodied carbon in construction, with sustainability leader Sarah King
Sustainability leader Sarah King explains how developers and contractors can use the new EC3 software tool to reduce embodied carbon in their buildings.

























