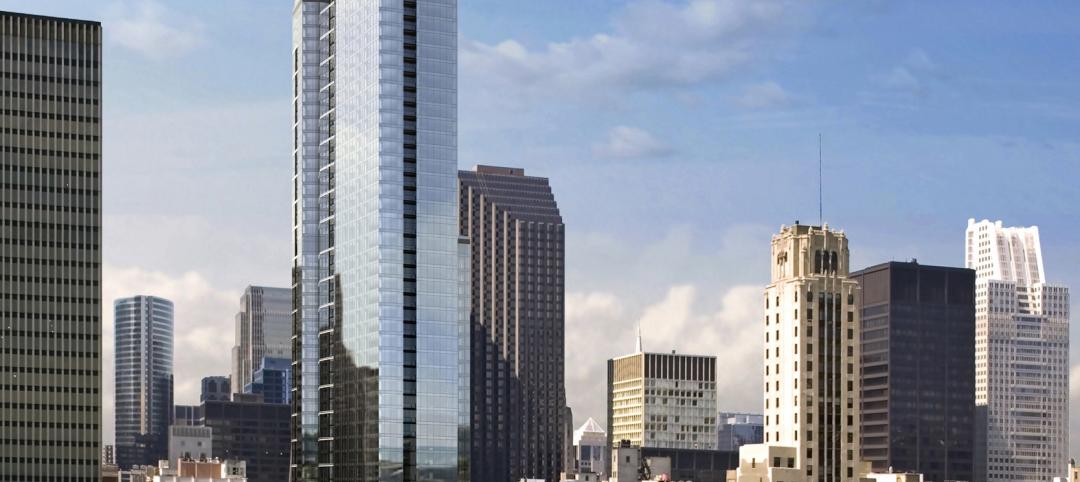A pyramid, the giant spiral, a residential-office building with vegetation sprouting from its exterior, and a structure that takes its cue from Rubik’s Cube.
These are the characteristics of the four Best Tall Building Award winners of 2016, as chosen by a jury representing the Chicago-based Council on Tall Buildings and Urban Habitat (CTBUH). The eight-person main jury was chaired by Karl Fender, director Fender Katsalidis Architects in Melbourne, Australia. The eight-person technical jury was chaired by SawTeen See, managing partner with the engineering consultant Leslie E. Robertson Associates, New York.
The winning buildings were selected from 132 submissions representing 27 countries. They will be recognized during the Council’s 15th Annual Awards Symposium on November 3, at which time the Awards Jury will pick the Best Tall Building Worldwide from the regional winners:
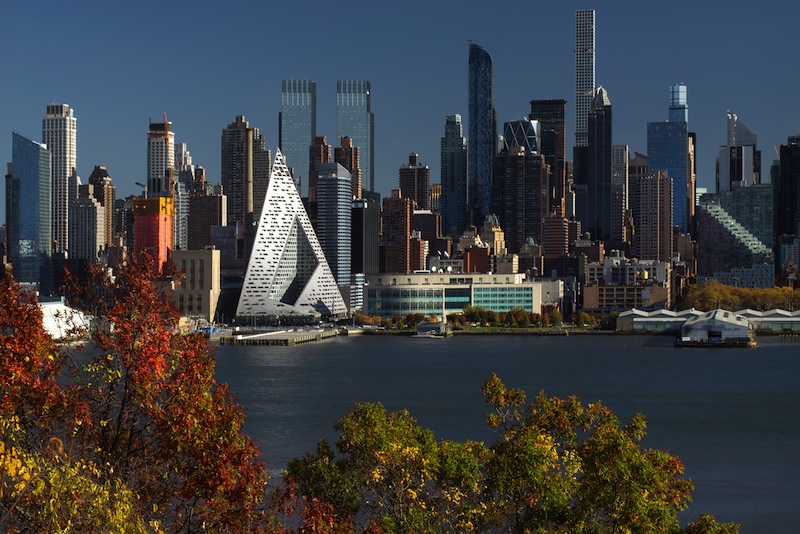 Via 57 West. Image: @Nic Lehoux
Via 57 West. Image: @Nic Lehoux
The Americas:
•Via 57 West, New York City. This pyramid-shaped, 940,012-sf residential building is 467 feet tall, with 709 apartments within 34 above-ground floors. Via 57 has been called a “courtscaper,” because it combines a European perimeter block and the traditional Manhattan high-rise that encompasses a 2,040-sf courtyard. The Building Team included The Durst Organization (owner/developer); Bjarke Ingels Group (design), SLCE Architects (architect of record), Thornton Tomasetti (SE), Dagher Engineering (MEP engineer), and Hunter Roberts Construction Group (GC).
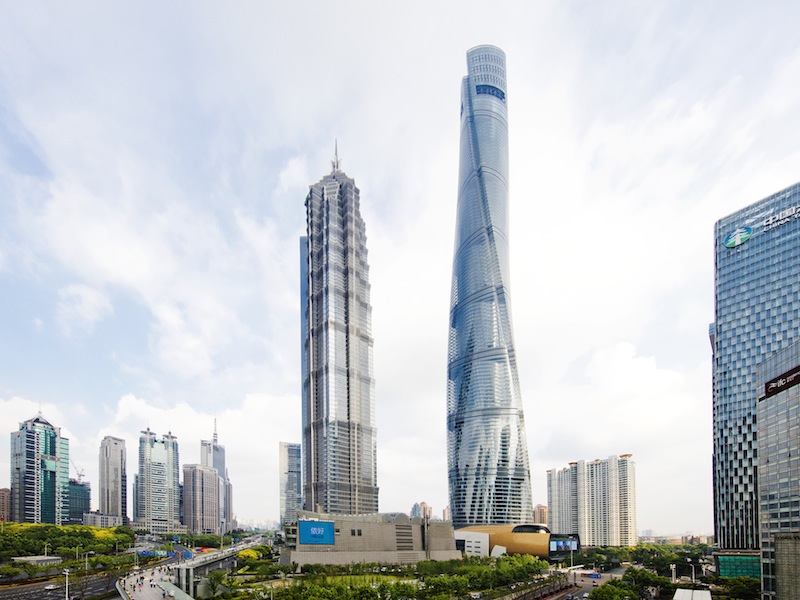 Shanghai Tower. Image: @Connie Zhou
Shanghai Tower. Image: @Connie Zhou
Asia and Australasia:
•Shanghai Tower, Shanghai, China. This 632-meter hotel and office tower is the second-tallest in the world. It is the third of a trio of towers in the heart of Shanghai’s new Lujiazui Finance and Trade Zone. Its curved façade and spiraling form allowed for a 24% savings in structural wind loading compared to a rectangular building of the same height. The 4.5 million-sf tower includes 258 hotel rooms, and sports the world’s fastest elevator, at 20.6 meters per second. The Building Team: Shanghai Tower Construction & Development (owner/developer), Gensler (designer), Tongji Architectural Design Group (architect of record), Thornton Tomasetti (SE), Cosentini and Aurecon (MEP), Shanghai Construction Group (GC), Shanghai Jianke Engineering Consulting (project manager).
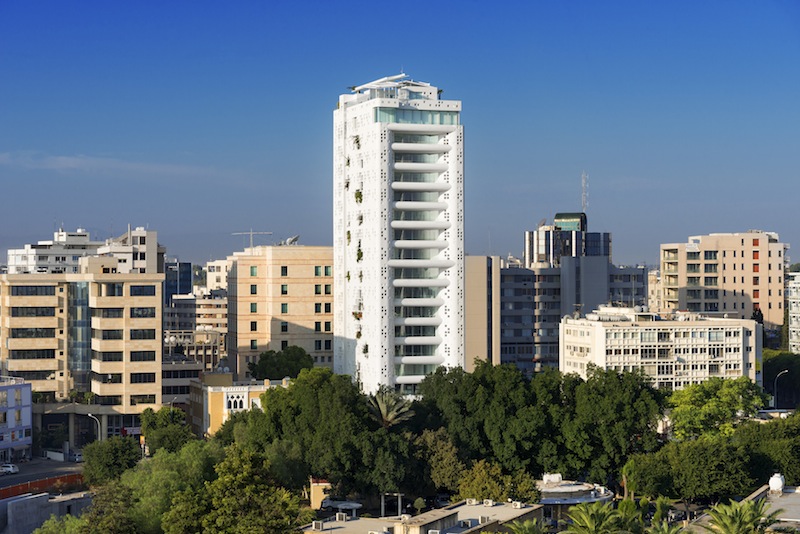 The White Walls. Image: @Yiorgis Yerolymbos, courtesy of Nice Day Developments
The White Walls. Image: @Yiorgis Yerolymbos, courtesy of Nice Day Developments
Europe:
•The White Walls, also known as Tower 25, in Nicosia, Cyprus. This 107,639-sf residential-office tower is 228 feet high. It has 18 floors above ground, and three below. There are eight apartments in the building. Its distinguishing feature is its Mediterranean design, and concrete white exterior walls accented by numerous square perforations, through which vegetation hangs. Native plants, in fact, cover 80% of the façade. The building was completed last year. Its Building Team included Nice Day Developments (owner/developer), Ateliers Jean Nouvel (designer), Takis Sophocleous Architects (architect of record), KAL Engineering (SE), Mitsides Samouhi & Partners (MEP), Lois Builders (GC),
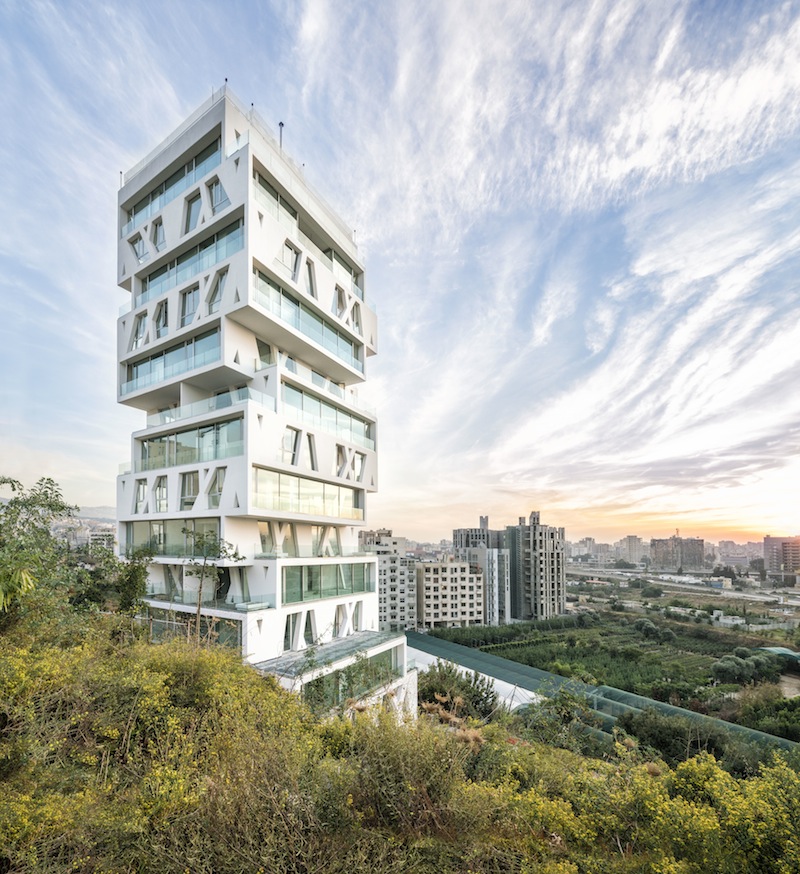 The Cube. Image: @Matthijs van Roon
The Cube. Image: @Matthijs van Roon
Middle East and Africa:
•The Cube, in Beirut, Lebanon. This 60,278-sf, 186-foot-high residential building, completed last year, includes 21 apartments with fluid spaces, large balconies, and wall-to-wall window frames. The building design stacks 14 rotated floor plans on top of a lobby. The structure uses self-consolidating concrete, allowing loads to be directed to four areas of rotated girders on every floor, with no additional structural slabs added to the façades. The building has 15 floors above ground, three below. Its Building Team included Masharii (owner/developer), Orange Architects (designer), CBA Group (architect of record), Bureau d’Etudes Rodolphe Mattar (SE), Ussama Mogharbei (MEP), and K.Abboud (GC).
The finalists for the Best Tall Buildings Award were:
In the Americas: 423 Park Avenue, New York; The Tower at PNC Plaza, Pittsburgh; and Torre Reforma, Mexico City.
In Asia and Australasia: Beijing Greenland Dawangjing Tower, Beijing; Jiangxi Nanchange Greenland Central Plaza, Nanchang, China; Shinsegae International, Seoul, South Korea; SkyHabitat, Singapore; and South Beach, Singapore.
In Europe: Allianz Tower, Istanbul, Turkey; Allianz Tower, Milan, Italy; ECB - European Central Bank, Frankfurt, Germany; Grattacielo Intesa Sanpaolo Torino, Turin, Italy;
In the Middle East and Africa: Iris Bay, Dubai.
The Urban Habitat Award winner is Wuhan Tiandi Site A, an urban regeneration master plan in China.
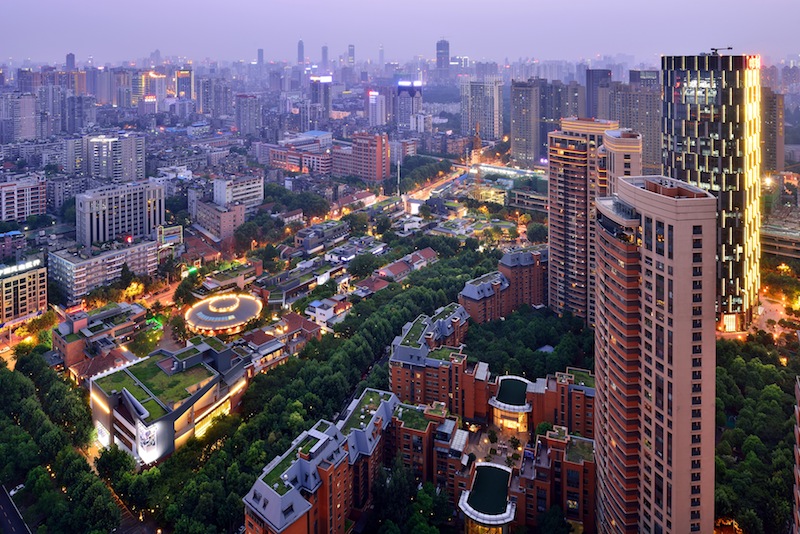
Wuhan Tiandi. Image: @Shui On Land
Related Stories
| Mar 9, 2011
Winners of the 2011 eVolo Skyscraper Competition
Winners of the eVolo 2011 Skyscraper Competition include a high-rise recycling center in New Delhi, India, a dome-like horizontal skyscraper in France that harvests solar energy and collects rainwater, and the Hoover Dam reimagined as an inhabitable skyscraper.
| Mar 2, 2011
How skyscrapers can save the city
Besides making cities more affordable and architecturally interesting, tall buildings are greener than sprawl, and they foster social capital and creativity. Yet some urban planners and preservationists seem to have a misplaced fear of heights that yields damaging restrictions on how tall a building can be. From New York to Paris to Mumbai, there’s a powerful case for building up, not out.
| Feb 11, 2011
Chicago high-rise mixes condos with classrooms for Art Institute students
The Legacy at Millennium Park is a 72-story, mixed-use complex that rises high above Chicago’s Michigan Avenue. The glass tower, designed by Solomon Cordwell Buenz, is mostly residential, but also includes 41,000 sf of classroom space for the School of the Art Institute of Chicago and another 7,400 sf of retail space. The building’s 355 one-, two-, three-, and four-bedroom condominiums range from 875 sf to 9,300 sf, and there are seven levels of parking. Sky patios on the 15th, 42nd, and 60th floors give owners outdoor access and views of Lake Michigan.
| Feb 11, 2011
Chicago architecture firm planning one of China’s tallest towers
Chicago-based Goettsch Partners was commissioned by developer Guangzhou R&F Properties Co. Ltd. to design a new 294,570-sm mixed-use tower in Tianjin, China. The Tianjin R&F Guangdong Tower will be located within the city’s newly planned business district, and at 439 meters it will be one of China’s tallest buildings. The massive complex will feature 134,900 sm of Class A office space, a 400-key, five-star hotel, 55 condominiums, and 8,550 sm of retail space. The architects are designing the tower with multi-story atriums and a high-performance curtain wall to bring daylight deep into the building, thereby creating deeper lease spans. The project is currently finishing design.
| Dec 17, 2010
Condominium and retail building offers luxury and elegance
The 58-story Austonian in Austin, Texas, is the tallest residential building in the western U.S. Benchmark Development, along with Ziegler Cooper Architects and Balfour Beatty (GC), created the 850,000-sf tower with 178 residences, retail space, a 6,000-sf fitness center, and a 10th-floor outdoor area with a 75-foot saltwater lap pool and spa, private cabanas, outdoor kitchens, and pet exercise and grooming areas.
| Dec 17, 2010
Luxury condos built for privacy
A new luxury condominium tower in Los Angeles, The Carlyle has 24 floors with 78 units. Each of the four units on each floor has a private elevator foyer. The top three floors house six 5,000-sf penthouses that offer residents both indoor and outdoor living space. KMD Architects designed the 310,000-sf structure, and Elad Properties was project developer.
| Dec 17, 2010
Vietnam business center will combine office and residential space
The 300,000-sm VietinBank Business Center in Hanoi, Vietnam, designed by Foster + Partners, will have two commercial towers: the first, a 68-story, 362-meter office tower for the international headquarters of VietinBank; the second, a five-star hotel, spa, and serviced apartments. A seven-story podium with conference facilities, retail space, restaurants, and rooftop garden will connect the two towers. Eco-friendly features include using recycled heat from the center’s power plant to provide hot water, and installing water features and plants to improve indoor air quality. Turner Construction Co. is the general contractor.
| Nov 16, 2010
CityCenter’s new Harmon Hotel targeted for demolition
MGM Resorts officials want to demolish the unopened 27-story Harmon Hotel—one of the main components of its brand new $8.5 billion CityCenter development in Las Vegas. In 2008, inspectors found structural work on the Harmon didn’t match building plans submitted to the county, with construction issues focused on improperly placed steel reinforcing bar. In January 2009, MGM scrapped the building’s 200 condo units on the upper floors and stopped the tower at 27 stories, focusing on the Harmon having just 400 hotel rooms. With the Lord Norman Foster-designed building mired in litigation, construction has since been halted on the interior, and the blue-glass tower is essentially a 27-story empty shell.
| Nov 3, 2010
Rotating atriums give Riyadh’s first Hilton an unusual twist
Goettsch Partners, in collaboration with Omrania & Associates (architect of record) and David Wrenn Interiors (interior designer), is serving as design architect for the five-star, 900-key Hilton Riyadh.
| Oct 13, 2010
Modern office design accentuates skyline views
Intercontinental|Exchange, a Chicago-based financial firm, hired design/engineering firm Epstein to create a modern, new 31st-floor headquarters.




