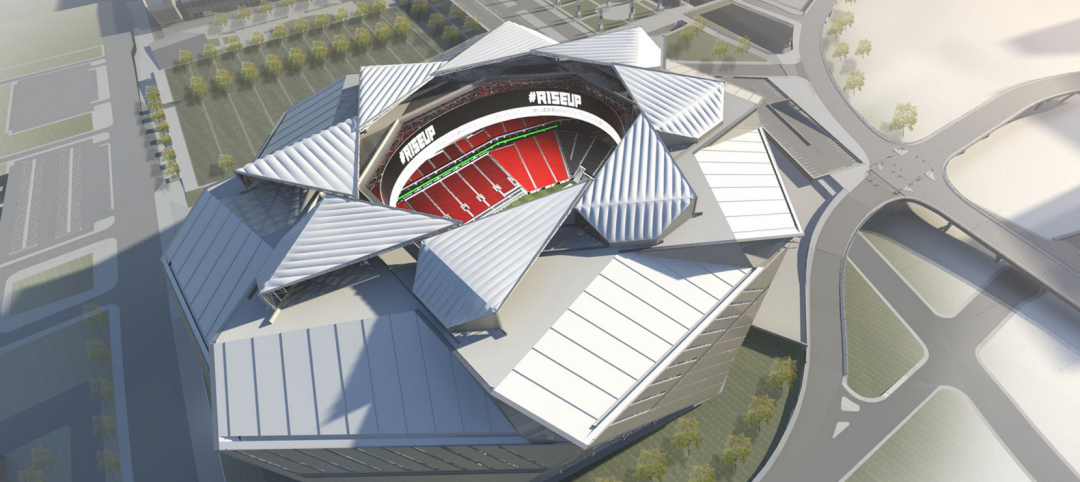Johnson Favaro has created a comprehensive master plan that will transform the 17-acre La Cienega Park and Recreation Complex in Beverly Hills. The master plan includes an indoor recreation center, an indoor tennis center, an outdoor aquatics center, a community center, a pre-school, and 12-acres of baseball fields and open park space.
The new 30,000-sf recreation facility will house 3 indoor basketball courts, an aquatic center with a fitness pool and a family pool, and 16 tennis courts (eight will be indoors and eight will be outdoors). The 25,000-sf community center will include a multipurpose room, six classrooms, an art studio, a teen center, and a dance studio.

The community and recreation space will all be located on the west side of La Cienega Boulevard, opening up 10 acres of park space on the east side. Six of the 10 acres will be dedicated to softball and baseball fields, while the other four will accommodate playgrounds, a jogging path, and unprogrammed open space.
See Also: Real estate learns to share
The east and west sides of the park will be united via an elevated platform built over La Cienega Boulevard. Most of the platform will be covered in grass and landscape. Trees and new landscaping will also be installed on both sides of La Cienega Boulevard to create a more welcoming threshold of entry for vehicles approaching from the south.
The revitalization plan will also incorporate above and below grade parking for 600 vehicles. A sub-regional storm water retention facility will be built below the ball fields. Construction of the first phase is projected to begin in 2021 with completion slated for 2023.
Related Stories
Sports and Recreational Facilities | Jan 29, 2016
Billion-dollar dome in Las Vegas could be the Oakland Raiders next home
The franchise, which is considering relocation if it can’t work out a stadium deal in the Bay Area, is listening to a new stadium pitch from investors in Las Vegas, led by the Sands Corp.
Giants 400 | Jan 29, 2016
SPORTS FACILITIES GIANTS: Populous, AECOM, Turner among top sports sector AEC firms
BD+C's rankings of the nation's largest sports sector design and construction firms, as reported in the 2015 Giants 300 Report
| Jan 14, 2016
How to succeed with EIFS: exterior insulation and finish systems
This AIA CES Discovery course discusses the six elements of an EIFS wall assembly; common EIFS failures and how to prevent them; and EIFS and sustainability.
Sports and Recreational Facilities | Jan 13, 2016
Multi-billion-dollar stadium planned as the NFL returns to Los Angeles
The Rams, formerly of St. Louis, will move into a new stadium possibly by 2019—and they might have a co-tenant.
Sports and Recreational Facilities | Jan 8, 2016
Washington Redskins hire Bjarke Ingels Group to design new stadium
The Danish firm is short on designing football stadiums, but it has led other impressive large scale projects.
Sports and Recreational Facilities | Jan 6, 2016
A solar canopy makes Miami’s arena more functional
NRG Energy teams with Miami Heat to transform an underused open-air plaza and reinforce the facility’s green reputation
Sports and Recreational Facilities | Dec 23, 2015
Kengo Kuma selected to design National Stadium for 2020 Tokyo Olympics
Japan chose between projects from Japanese architects Kuma and Toyo Ito. The decision has been met with claims of favoritism, particularly by the stadium’s original designer, Zaha Hadid.
Sports and Recreational Facilities | Dec 16, 2015
Tokyo down to two finalists for Olympic Stadium design
Both cost less than the Zaha Hadid proposal that was scrapped over the summer.
Sponsored | Sports and Recreational Facilities | Dec 14, 2015
Soccer Field in the Sky
House of Sports in Ardsley, N.Y., is home to a soccer field on the third floor of a downtown building.
Sports and Recreational Facilities | Dec 7, 2015
Michigan YMCA receives Universal Design Certification
The 116,200-sf Mary Free Bed YMCA in Grand Rapids is accessable for everyone who uses the facilities.
















