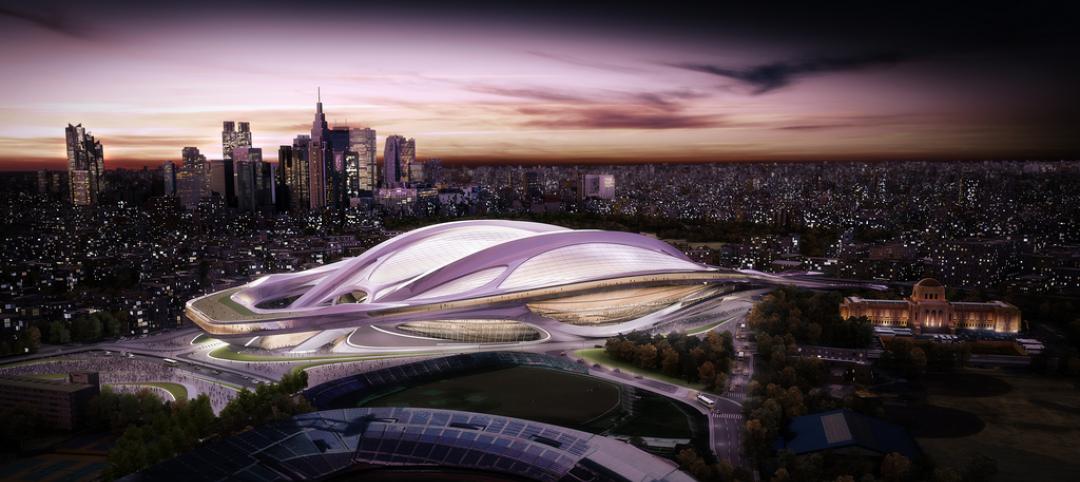Johnson Favaro has created a comprehensive master plan that will transform the 17-acre La Cienega Park and Recreation Complex in Beverly Hills. The master plan includes an indoor recreation center, an indoor tennis center, an outdoor aquatics center, a community center, a pre-school, and 12-acres of baseball fields and open park space.
The new 30,000-sf recreation facility will house 3 indoor basketball courts, an aquatic center with a fitness pool and a family pool, and 16 tennis courts (eight will be indoors and eight will be outdoors). The 25,000-sf community center will include a multipurpose room, six classrooms, an art studio, a teen center, and a dance studio.

The community and recreation space will all be located on the west side of La Cienega Boulevard, opening up 10 acres of park space on the east side. Six of the 10 acres will be dedicated to softball and baseball fields, while the other four will accommodate playgrounds, a jogging path, and unprogrammed open space.
See Also: Real estate learns to share
The east and west sides of the park will be united via an elevated platform built over La Cienega Boulevard. Most of the platform will be covered in grass and landscape. Trees and new landscaping will also be installed on both sides of La Cienega Boulevard to create a more welcoming threshold of entry for vehicles approaching from the south.
The revitalization plan will also incorporate above and below grade parking for 600 vehicles. A sub-regional storm water retention facility will be built below the ball fields. Construction of the first phase is projected to begin in 2021 with completion slated for 2023.
Related Stories
Industrial Facilities | Aug 18, 2015
BIG crowdfunds steam ring prototype for Amager Bakke power plant project
The unusual power plant/ski slope project in Copenhagen will feature a smokestack that will release a ring-shaped puff for every ton of CO2 emitted.
Sports and Recreational Facilities | Aug 5, 2015
The world’s longest ski slope will be built in one of the world’s hottest cities
The words “skiing” and “desert” aren’t often used in the same sentence. But that’s changing in Dubai, which appears to be on a mission to have the “biggest” of everything.
Sports and Recreational Facilities | Jul 31, 2015
Zaha Hadid responds to Tokyo Olympic Stadium controversy
“Our warning was not heeded that selecting contractors too early in a heated construction market and without sufficient competition would lead to an overly high estimate of the cost of construction,” said Zaha Hadid in a statement.
Sports and Recreational Facilities | Jul 29, 2015
Milwaukee Bucks arena deal approved by Wisconsin state assembly
Created by Milwaukee firm Eppstein Uhen Architects and global firm Populous, the venue will be built in downtown Milwaukee. Its design draws inspiration from both Lake Michigan, which borders Milwaukee, and from aspects of basketball, like high-arcing free throws.
University Buildings | Jul 28, 2015
OMA designs terraced sports center for UK's Brighton College
Designs for what will be the biggest construction project in the school’s 170-year history feature a rectangular building at the edge of the school’s playing field. A running track is planned for the building’s roof, while sports facilities will be kept underneath.
Sports and Recreational Facilities | Jul 23, 2015
McKinney, Texas, dives into huge pool-and-fitness center project
Money magazine is the latest publication to rank McKinney, Texas, as the best place to live in the U.S. The city is trying to capitalize its newfound status to attract more residents and businesses, with amenities like this new recreation center.
Sports and Recreational Facilities | Jul 23, 2015
Japan announces new plan for Olympic Stadium
The country moves on from Zaha Hadid Architects, creators of the original stadium design scrapped last week.
Sports and Recreational Facilities | Jul 17, 2015
Japan scraps Zaha Hadid's Tokyo Olympic Stadium project
The rising price tag was one of the downfalls of the 70-meter-tall, 290,000-sm stadium. In 2014, the cost of the project was 163 billion yen, but that rose to 252 billion yen this year.
Cultural Facilities | Jul 13, 2015
German architect proposes construction of mountain near Berlin
The architect wants to create the world’s largest man-made mountain, at 3,280 feet.
Sports and Recreational Facilities | May 14, 2015
Guy Holloway proposes multi-level urban sports park for skaters
The facility will include a rock climbing wall and boxing space.

















