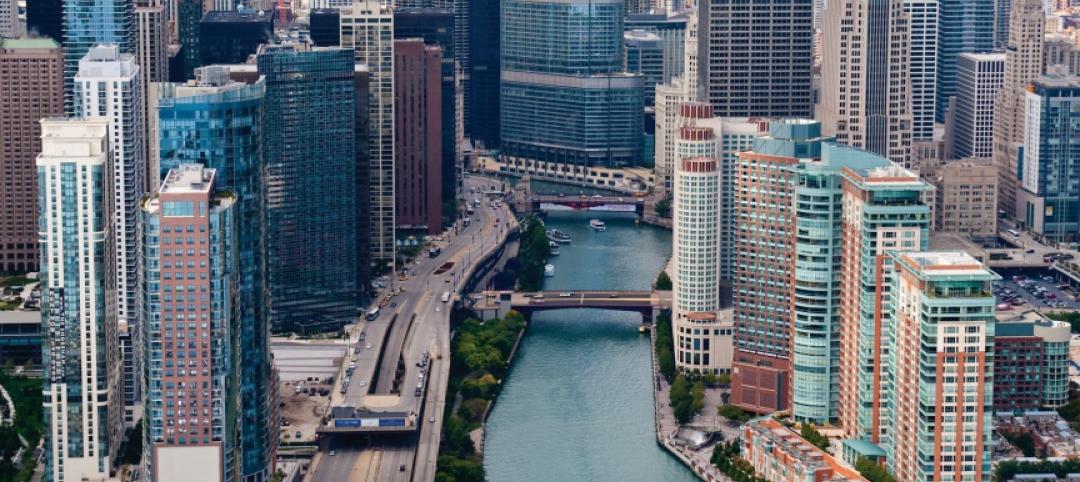Coming soon to Singapore’s Central Business District, a work-live-play development designed by Bjarke Ingels Group and Carlo Ratti Associati will provide office space, a serviced residence, and retail components. The 51-story, 93,000-sm building will integrate state-of-the-art technology and be overflowing, literally, with plants.
A public rainforest plaza and park will greet visitors at the ground floor. It will include a series of activity pockets that can be used for fitness sessions, temporary art installations, and community events. Garden paths and covered passages will lead into the “City Room,” a 19-meter-high open space at the foot of the tower. The City Room acts as a gateway into separate lobbies for the offices, residences, and the food center within the tower’s podium.
 Courtesy of BIG and VMW.
Courtesy of BIG and VMW.
Higher up in the building, four connected levels create the “Green Oasis,” a 30-meter open-air garden that can be used for work, exercise, relaxation, and events. The Green Oasis will exist about 100-meters above ground and feature a jungle gym, treetop cocoons, sky hammocks, and a café. The different levels are connected by a spiraling botanical promenade that provides views of both the vertical park within and the Singapore landscape outside.
Located on the first eight floors of the building, between the ground floor rainforest plaza and the Green Oasis, is the 299-unit Citadines serviced residence. In addition to the living space, these floors include a swimming pool, Jacuzzi, jogging track, gymnasium, social kitchen, residents’ lounge, and barbeque pits. The Ascott Limited will manage the residence space. The office space will occupy the top 29 floors.
 Courtesy of BIG.
Courtesy of BIG.
Another green space will top the building. The building’s exterior façade consists of vertical elements that are pulled apart like curtains around the buildings oases. These openings allow glimpses inside, but also allow trees and plants to spill out like straw from a scarecrow’s sleeves.
Attempting to match the abundance of plants located within the tower will be a bounty of integrated technology. Sensors, Internet of Things, and artificial intelligence capabilities will be scattered throughout the tower enabling tenants to customize their building experience.
The project recently broke ground and is funded by the joint venture partnership CapitaLand Limited, CapitaLand Commercial Trust, and Mitsubishi Estate Co., Ltd. The tower is slated for completion in 2021.
 Courtesy of BIG.
Courtesy of BIG.
Related Stories
| Oct 22, 2013
World's tallest twisting tower added to Dubai skyline [slideshow]
The 75-story residential building, designed by SOM, features a dramatically rising helix shape for a distinctive addition to the city’s skyline.
| Oct 1, 2013
13 structural steel buildings that dazzle
The Barclays Center arena in Brooklyn and the NASCAR Hall of Fame in Charlotte, N.C., are among projects named 2013 IDEAS2 winners by the American Institute of Steel Construction.
| Sep 17, 2013
World's first 'invisible' tower planned in South Korea
The 1,476-foot-tall structure will showcase Korean cloaking technology that utilizes an LED façade fitted with optical cameras that will display the landscape directly behind the building, thus making it invisible.
| Sep 11, 2013
San Francisco expected to drop firefighter air tank refilling station rule for skyscrapers
San Francisco is poised to drop a requirement that skyscrapers have refill stations so firefighters can recharge their air tanks during a blaze. The city has required that new high-rises have the air refill systems for about ten years.
| Aug 26, 2013
13 must-attend continuing education sessions at BUILDINGChicago
Building Design+Construction's new conference and expo, BUILDINGChicago, kicks off in two weeks. The three-day event will feature more than 65 AIA CES and GBCI accredited sessions, on everything from building information modeling and post-occupancy evaluations to net-zero projects and LEED training. Here are 13 sessions I'm planning to attend.
| Aug 2, 2013
Design of world’s tallest wood skyscraper would be more sustainable than steel alternative
Architecture firm C. F. Møller has proposed building the tallest wooden building in the world in Stockholm, Sweden.
| Jul 10, 2013
World's best new skyscrapers [slideshow]
The Bow in Calgary and CCTV Headquarters in Beijing are among the world's best new high-rise projects, according to the Council on Tall Buildings and Urban Habitat.
| Jul 10, 2013
TED talk: Architect Michael Green on why we should build tomorrow's skyscrapers out of wood
In a newly posted TED talk, wood skyscraper expert Michael Green makes the case for building the next-generation of mid- and high-rise buildings out of wood.
| Jul 9, 2013
AISC releases Design Guide on Blast Resistant Structures
Design professionals now have a valuable new resource on blast resistant structures with AISC Design Guide No. 26, Design of Blast Resistant Structures.
High-rise Construction | Jul 9, 2013
5 innovations in high-rise building design
KONE's carbon-fiber hoisting technology and the Broad Group's prefab construction process are among the breakthroughs named 2013 Innovation Award winners by the Council on Tall Buildings and Urban Habitat.

















