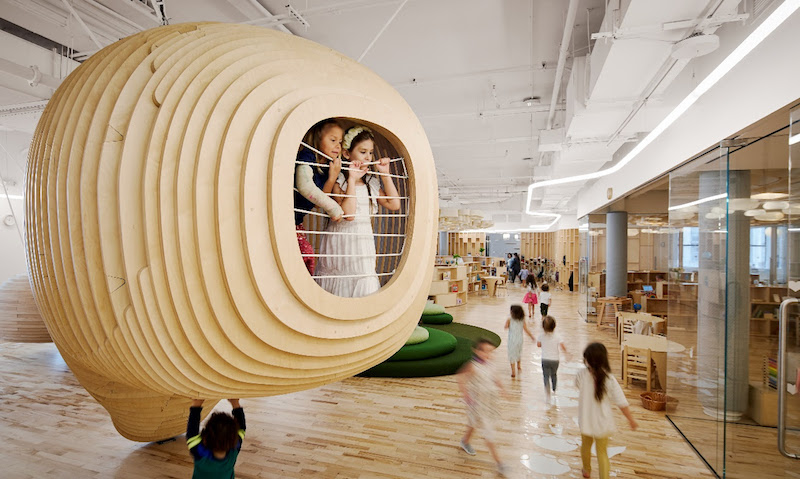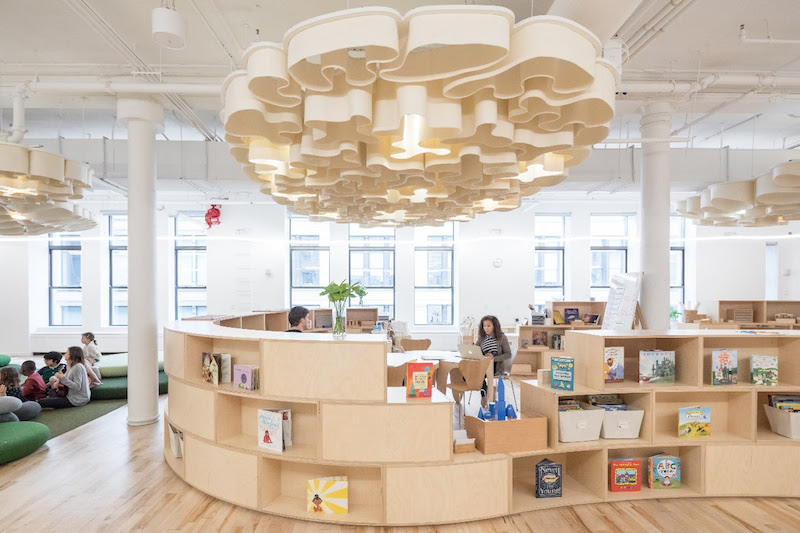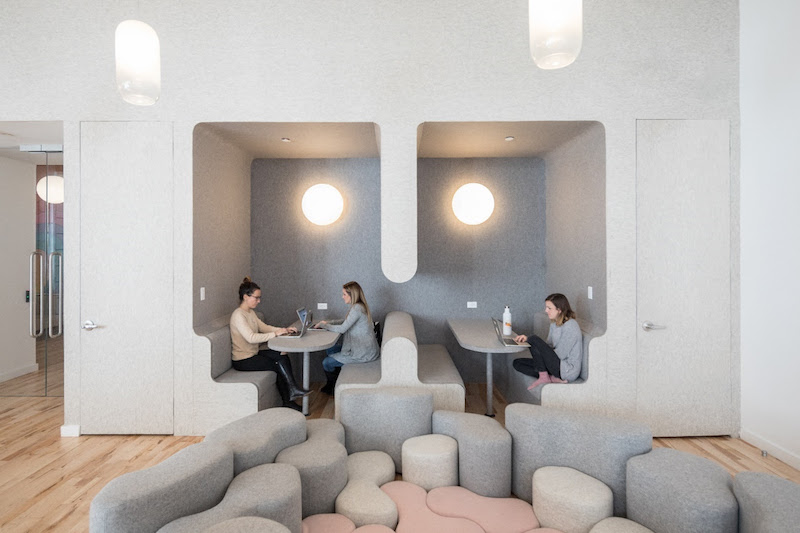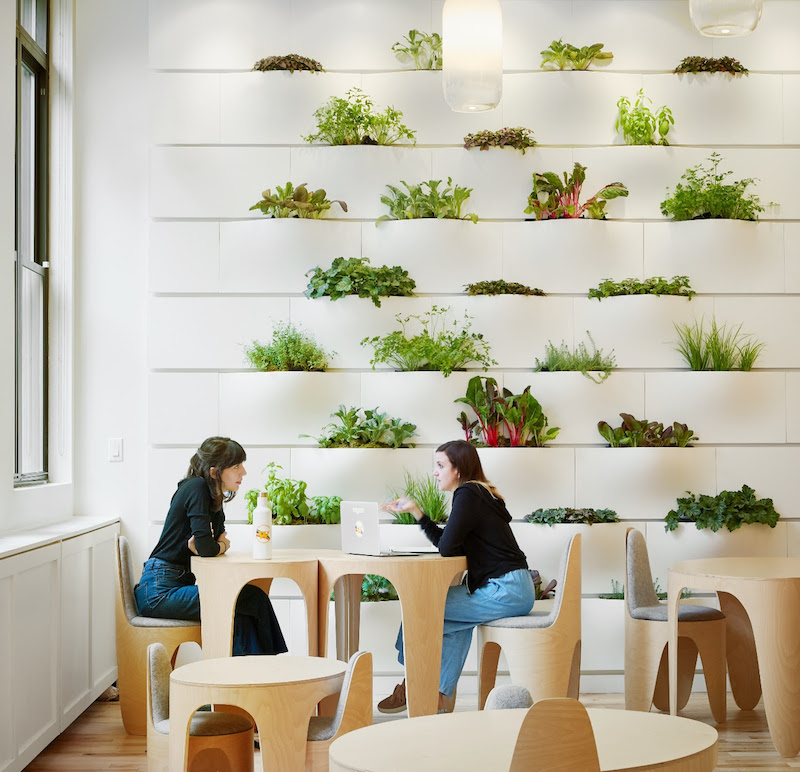The first WeGrow school in New York City, created from a collaboration between BIG and WeWork, is a 10,000-sf space for children between the ages of three and nine located in WeWork’s HQ in Manhattan’s Chelsea neighborhood.
The school was designed “for learning to be a transformational and holistic experience,” according it BIG. It features a field of super-elliptic objects with a variety of functions that allows children to move freely throughout the day and to learn from the environment around them. The school includes four classrooms, flexible workshops, community space, a multi-purpose studio, an art studio, a music room, and a variety of playscapes.
 Image by Dave Burk.
Image by Dave Burk.
See Also: The Alphabet of Light: A to Z from BIG
The majority of the partitions inside the school are shelves raised to the level of the child in order to allow natural light to reach deep into the building. The different shelving levels for each age group curve occasionally to create activity pockets while still allowing the teachers to have full perspective of the space. Overhead, acoustic clouds are illuminated with Ketra bulbs that shift in color and intensity based on the time of day.
 Image by Laurian Ghinitoiu.
Image by Laurian Ghinitoiu.
Learning stations feature details and materials designed to optimize the environment: modular classrooms promote movement and collaboration, puzzle tables and chairs manufactured by Bednark Studio come in kid and parent sizes to offer equal perspectives, and the vertical garden with tiles made in Switzerland by Laufen are planted with lavender, sweet violets, and chocolate mint among others. BIG’s Gople Lamp and Alphabet of Light illuminate the path from the lobby (shared by teachers, parents, and children) to the classrooms.
 Image by Laurian Ghinitoiu.
Image by Laurian Ghinitoiu.
 Image by Dave Burk.
Image by Dave Burk.
Related Stories
K-12 Schools | Oct 23, 2020
K-12 sector adjusting to ‘new priorities’
Health and safety now rank with security for design and construction criteria.
Libraries | Sep 25, 2020
Major renovation to Providence’s downtown library is completed
The $29 million project adds light and collaborative space to a 67-year-old wing.
Airports | Sep 10, 2020
The Weekly show: Curtis Fentress, FAIA, on airport design, and how P3s are keeping university projects alive
The September 10 episode of BD+C's "The Weekly" is available for viewing on demand.
Giants 400 | Aug 28, 2020
2020 Giants 400 Report: Ranking the nation's largest architecture, engineering, and construction firms
The 2020 Giants 400 Report features more than 130 rankings across 25 building sectors and specialty categories.
University Buildings | Jul 24, 2020
A hybrid learning approach could redefine higher education
Universities reassess current assets to determine growth strategies.
Laboratories | Jul 24, 2020
Customized labs give universities a recruiting edge
CO Architects is among a handful of firms that caters to this trend.
Education Facilities | Jul 16, 2020
Kennedy Middle School’s new Administration/Family Center
HED designed the project.
Education Facilities | Jun 4, 2020
Vermont’s Burr and Burton Academy expansion will feature mass timber and flexible spaces
KaTO and ZGF Architects designed the building.
Coronavirus | Mar 30, 2020
Learning from covid-19: Campuses are poised to help students be happier
Overcoming isolation isn’t just about the technological face to face, it is about finding meaningful connection and “togetherness”.
Education Facilities | Mar 3, 2020
Carisima Koenig, AIA, joins Perkins Eastman as Associate Higher Education Practice Leader
Perkins Eastman as Associate Higher Education Practice Leader

















