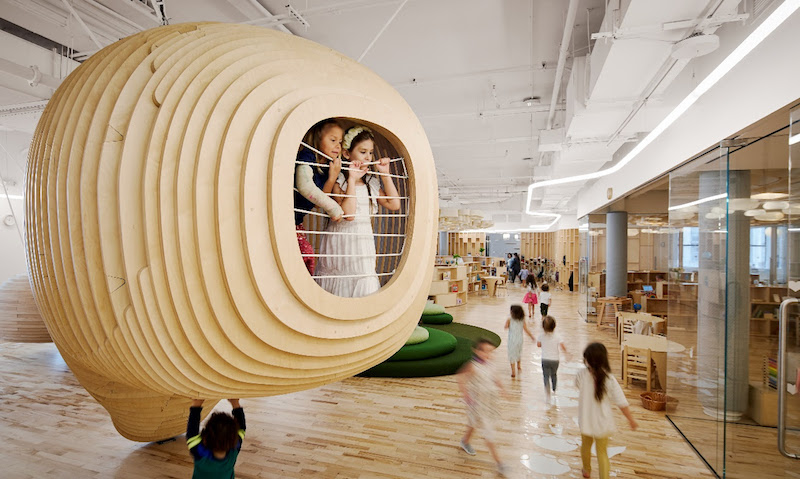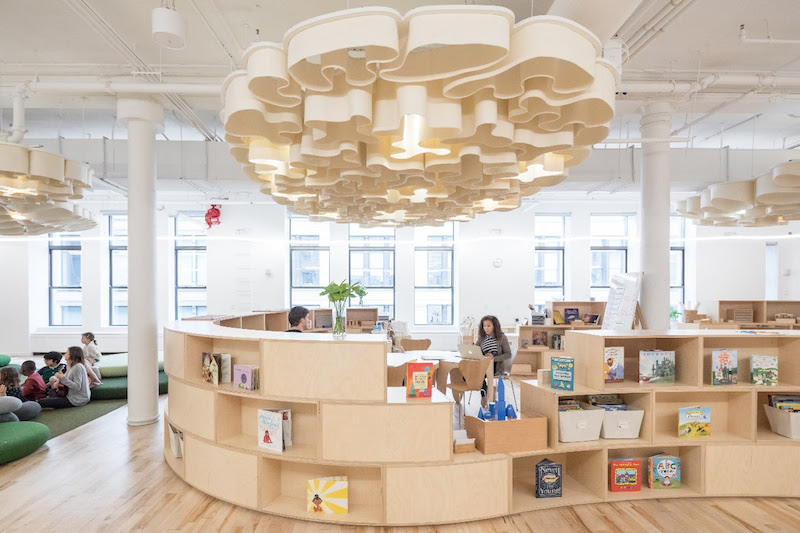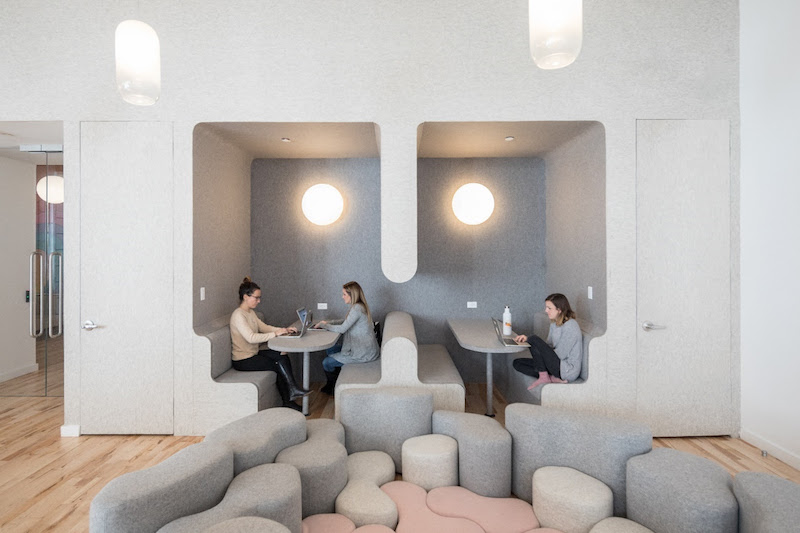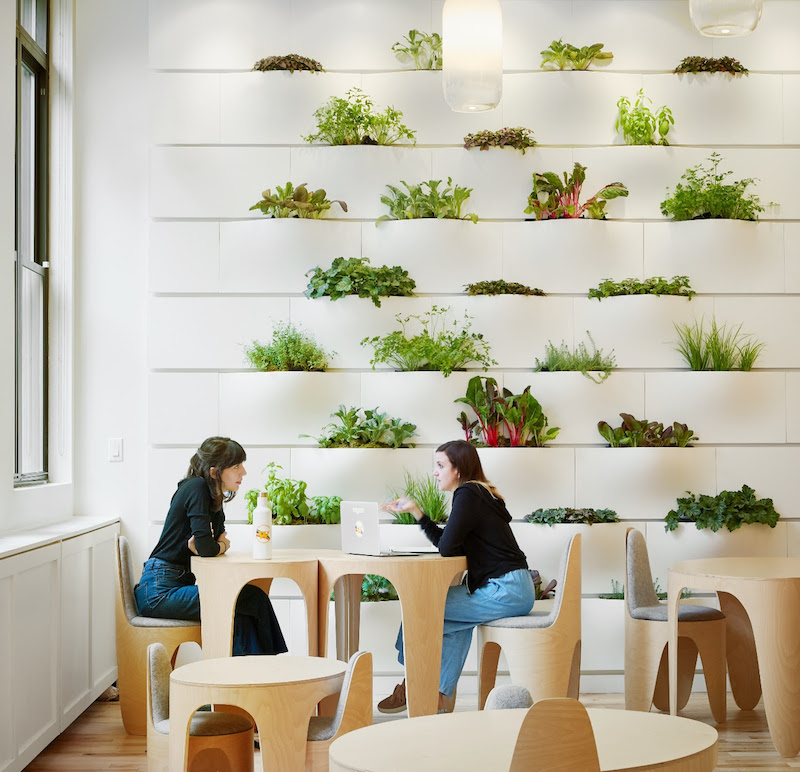The first WeGrow school in New York City, created from a collaboration between BIG and WeWork, is a 10,000-sf space for children between the ages of three and nine located in WeWork’s HQ in Manhattan’s Chelsea neighborhood.
The school was designed “for learning to be a transformational and holistic experience,” according it BIG. It features a field of super-elliptic objects with a variety of functions that allows children to move freely throughout the day and to learn from the environment around them. The school includes four classrooms, flexible workshops, community space, a multi-purpose studio, an art studio, a music room, and a variety of playscapes.
 Image by Dave Burk.
Image by Dave Burk.
See Also: The Alphabet of Light: A to Z from BIG
The majority of the partitions inside the school are shelves raised to the level of the child in order to allow natural light to reach deep into the building. The different shelving levels for each age group curve occasionally to create activity pockets while still allowing the teachers to have full perspective of the space. Overhead, acoustic clouds are illuminated with Ketra bulbs that shift in color and intensity based on the time of day.
 Image by Laurian Ghinitoiu.
Image by Laurian Ghinitoiu.
Learning stations feature details and materials designed to optimize the environment: modular classrooms promote movement and collaboration, puzzle tables and chairs manufactured by Bednark Studio come in kid and parent sizes to offer equal perspectives, and the vertical garden with tiles made in Switzerland by Laufen are planted with lavender, sweet violets, and chocolate mint among others. BIG’s Gople Lamp and Alphabet of Light illuminate the path from the lobby (shared by teachers, parents, and children) to the classrooms.
 Image by Laurian Ghinitoiu.
Image by Laurian Ghinitoiu.
 Image by Dave Burk.
Image by Dave Burk.
Related Stories
Architects | Jan 19, 2017
Harley Ellis Devereaux merges with Deems Lewis McKinley
The combination is expected to bolster HED’s presence in northern California and the K-12 sector.
Education Facilities | Jan 17, 2017
A charter school gives adults a second chance at earning a high school diploma
A dingy basement in Washington is converted to an office-like learning environment.
Education Facilities | Jan 10, 2017
Outdoor educational environments provide a campus experience
Interior and exterior spaces harmoniously provide a campus experience to challenge children in the classroom, while also providing opportunities for learning and play outside.
Education Facilities | Dec 14, 2016
Design for NYU’s new $1 billion academic and student housing development revealed
The building has been opposed for years as activists called for the land to become a public park.
Energy Efficiency | Dec 13, 2016
A Massachusetts college now features the largest zero-net-energy academic building in Northeast
Bristol Community College wants to be carbon neutral by 2050.
Education Facilities | Dec 7, 2016
How corporate design keeps educational design relevant
Learning is a lot like working; it varies daily, ranges from individual to collaborative, formal to informal and from hands on to digital.
School Construction | Oct 23, 2016
As construction rebounds, education sector spending flattens
Post-recession slump suggests a settling in at a “normal” level similar to the mid aughts.
Education Facilities | Oct 3, 2016
College prep high school begins campus-wide transformation with 22,000-sf expansion project
The expansion marks the first phase of the two-phase project.
Education Facilities | Sep 14, 2016
POE study: Architecture firm goes back to school to reevaluate its work
HMFH has designed three elementary schools based on the premise that project-based activities promote engagement, critical thinking, creativity, and collaboration.
University Buildings | Sep 12, 2016
The University of Chicago’s newest residence halls are designed to be more like home
Abundant common spaces give students more chances to interact.

















